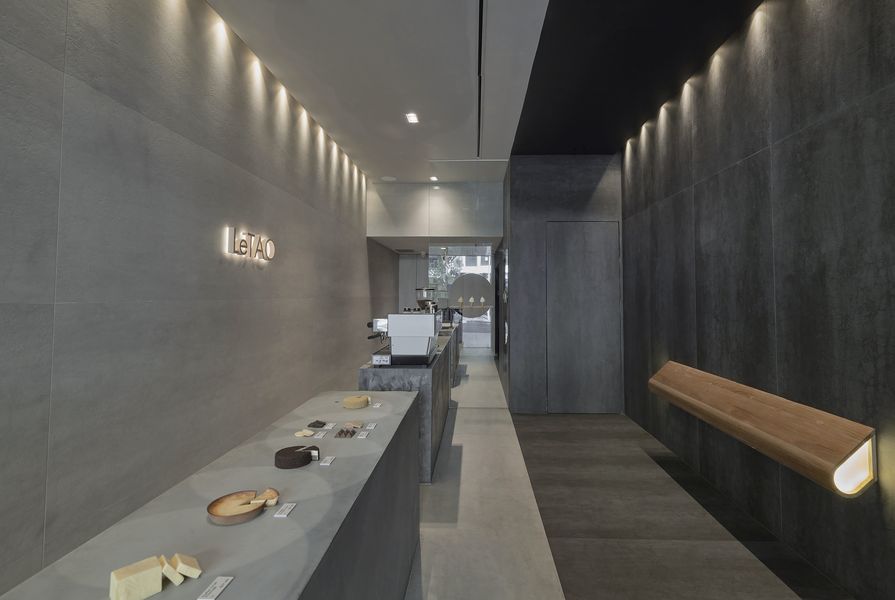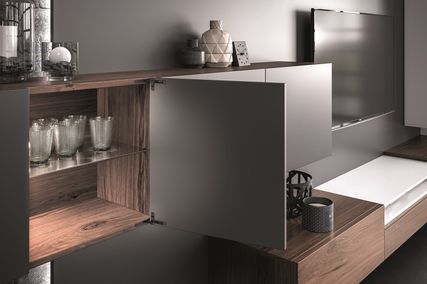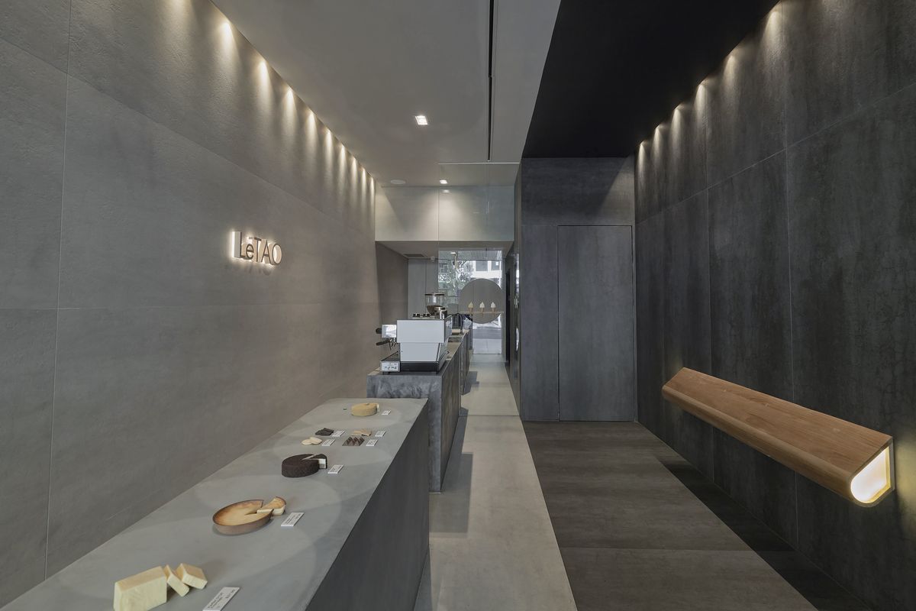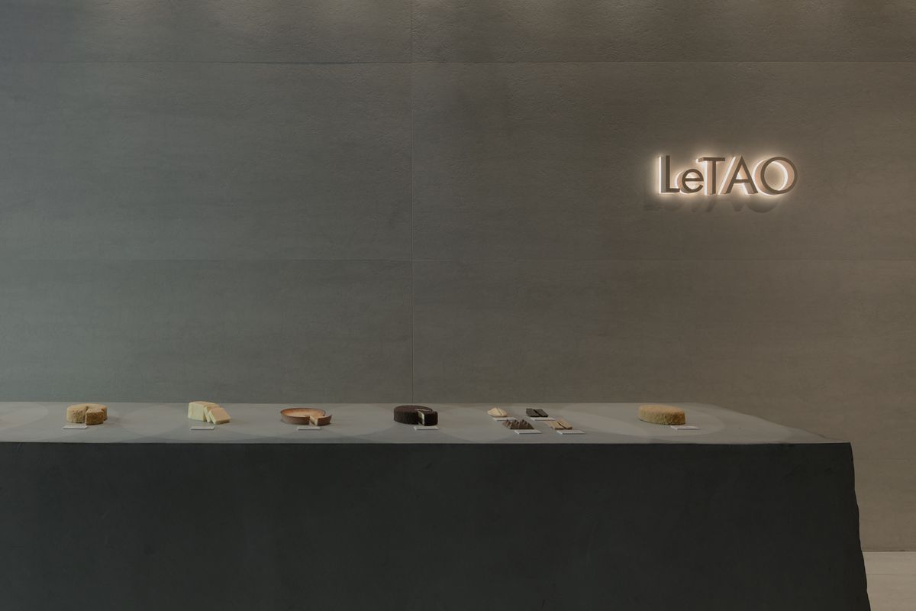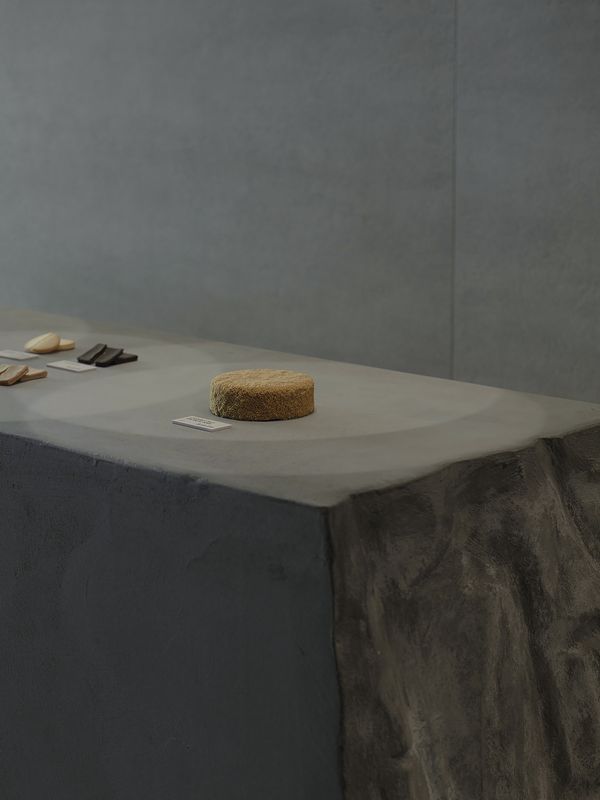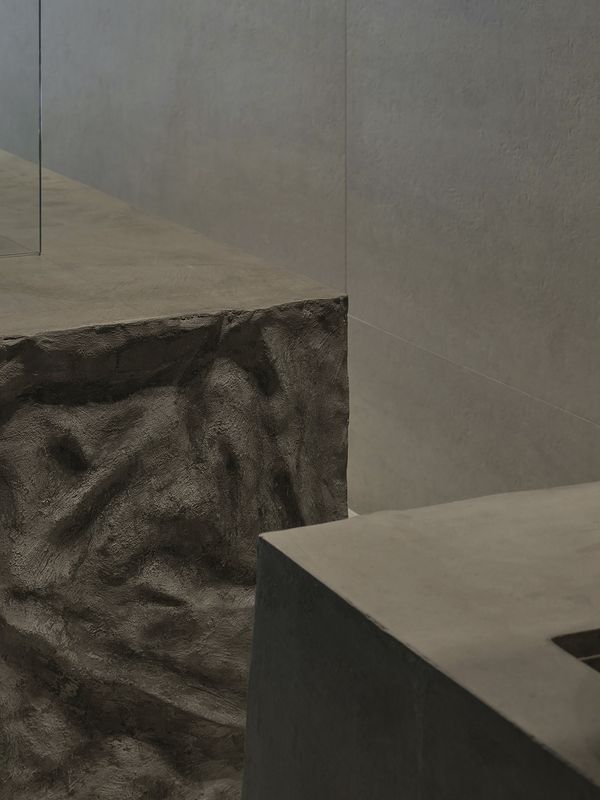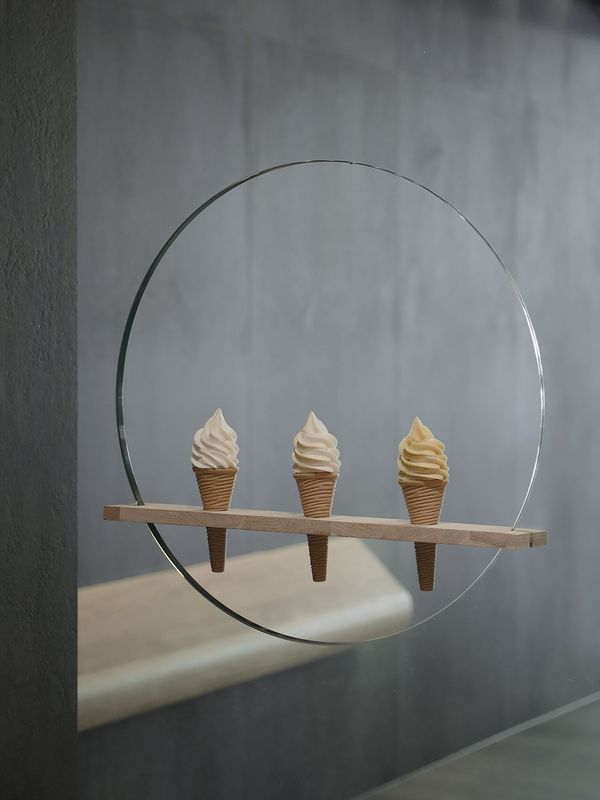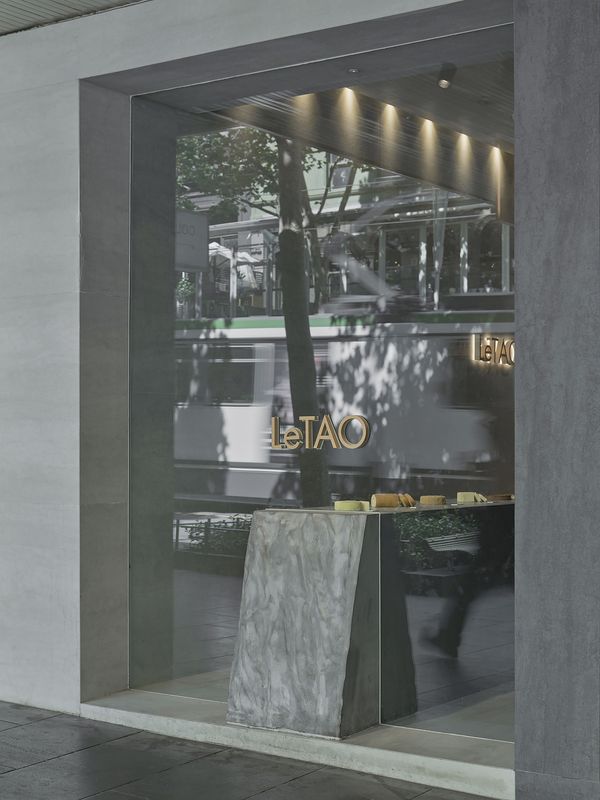Jury comment
The Le Tao Australia flagship store in Melbourne radiates the soul of Japanese design. The space is defined by the seamless integration of Japanese minimalism, geometry and raw materials, and the result balances theatre and utility. The design narrative elevates Le Tao’s desserts into objects showcased like precious jewels throughout. Strategic lighting adds drama, orchestrating a luxurious experience that resonates with the brand story. The store’s narrow layout cleverly employs simple geometry to amplify space, while a monotone palette and carefully selected materials are counterpoints to the pastel-toned products. A hallmark of innovation emerges in the singular, multifunctional bench. It unifies diverse elements, enhancing staff efficiency and customer engagement – and acting as a beacon to draw patrons within. Le Tao demonstrates that profound impact can be forged in compact spaces. This project embodies artful retail design, underscoring the power of simplicity to connect people with products.
Design statement
Creating the flagship store of Le Tao Australia required a deep dive into the spirit of Japanese design to extract the essence of what Australians recognize as Japanese. The new store in Swanston Street, Melbourne has given the Le Tao cheese-cake brand – which is already thriving in multiple Asian countries – a new face for its debut in the Western market. Our client felt that the existing store designs in Asia were not appropriate for Australia. So, we em- barked on concepts utilizing imagery to establish three design principles that Australians recognize as Japanese: minimalism, strict geometry and raw materials. The first principle inspired a “less-is-more” interior. Simplicity, with dramatic lighting showcasing Le Tao’s desserts as precious “jewels,” evokes a luxurious experience. Given the venue’s narrow footprint, we introduced a length- wise line that transitions in colour to create an illusion of space and accentuate clean lines, adhering to the second principle: strict geometry. Deliberate use of sparse materials in a monotonal palette provided the perfect setting to complement the colourful products. Large porcelain tiles provided a cost-effective solution while replicating the earthy texture and durabil- ity of stone, meeting our tight budget constraints without compromising the luxurious appearance.
Le Tao is built on the land of the Wurundjeri Woi-wurrung and Bunurong Boon Wurrung peoples of the Eastern Kulin nation.
Project credits
Design practice K. Holland Architectural Interiors Project team Kelly Holland, Lan Dinh
See the full gallery of winning and commended projects on the Eat Drink Design Awards website.
The Eat Drink Design Awards are organized by Architecture Media (publisher of ArchitectureAU). The 2023 awards’ supporting partners are Roca and Latitude.
The Eat Drink Design Awards are endorsed by the Australian Institute of Architects and the Design Institute of Australia.
Source
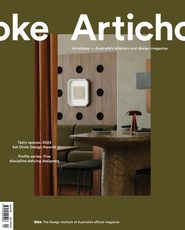
Award
Published online: 29 Nov 2023
Words:
ArchitectureAU Editorial
Images:
Kristoffer Paulsen
Issue
Artichoke, December 2023

