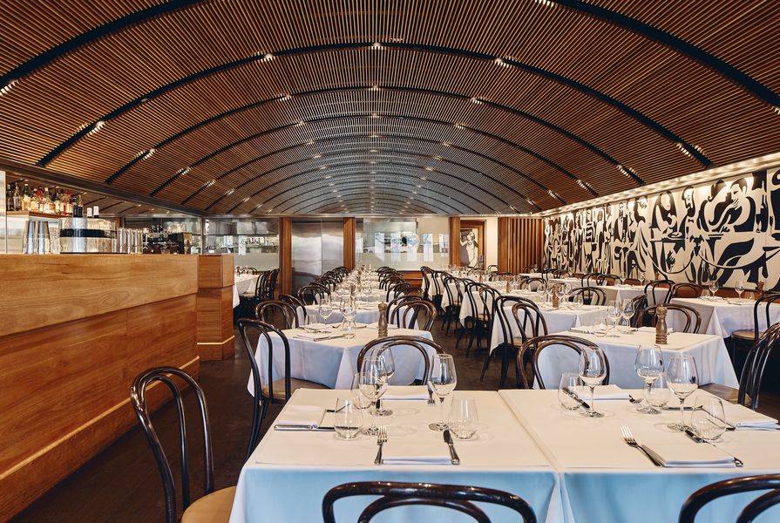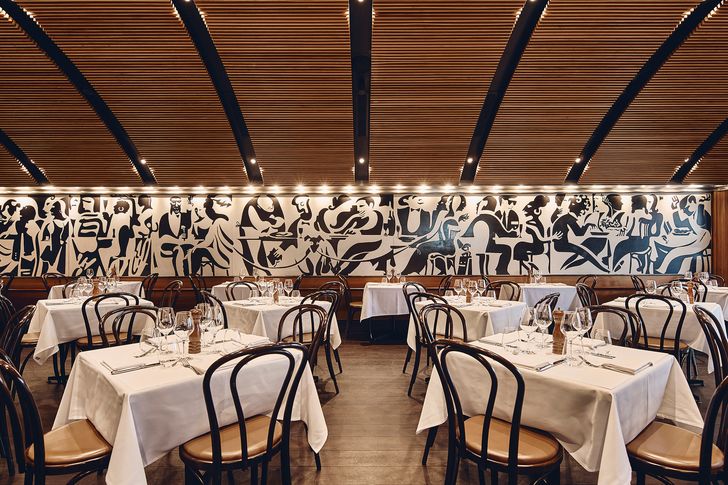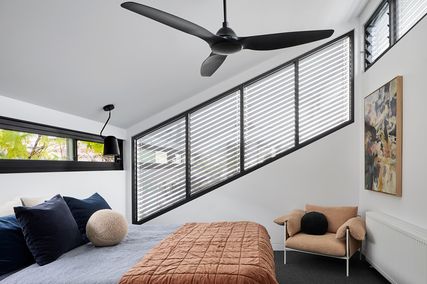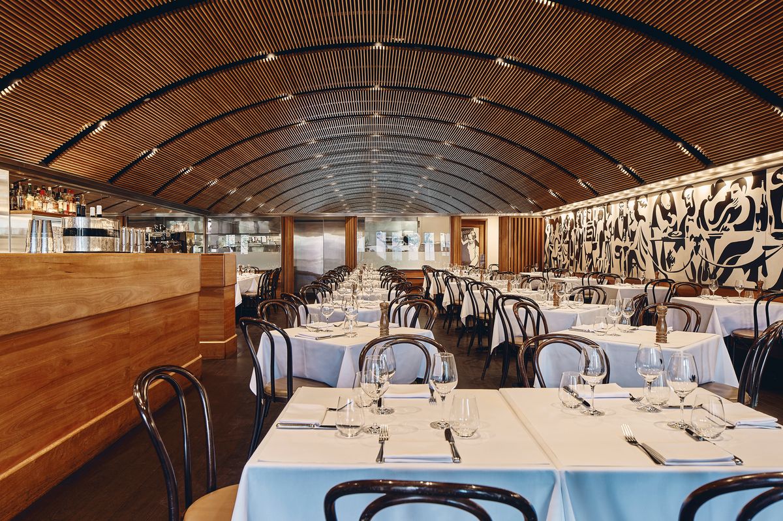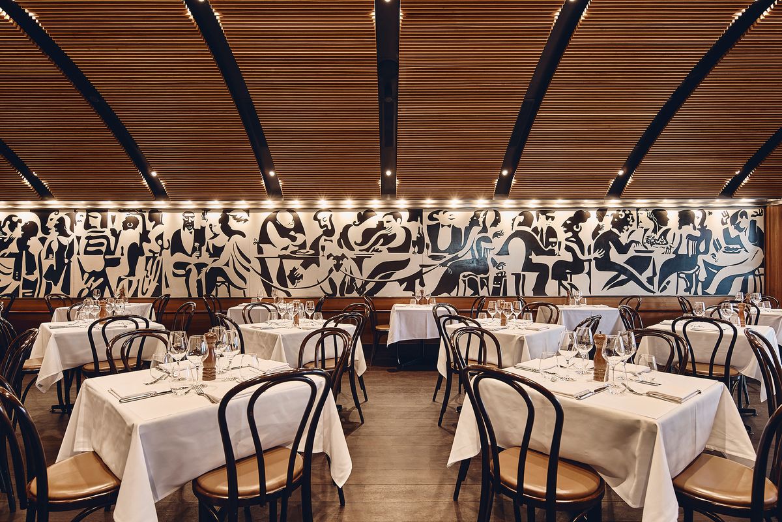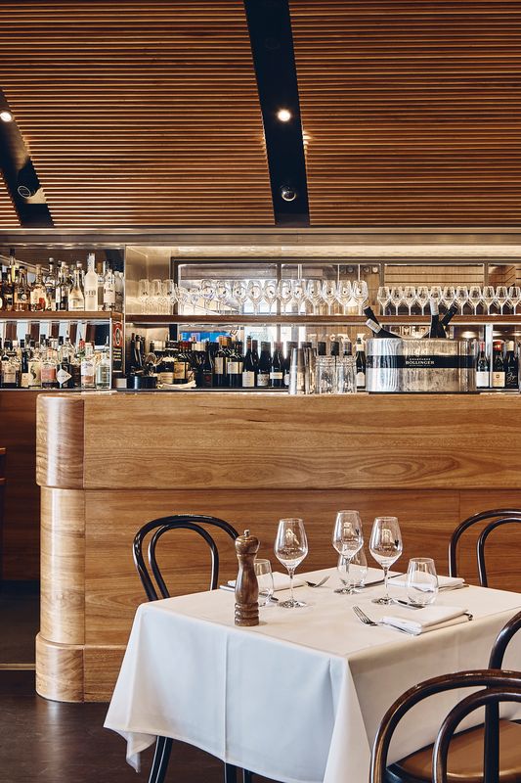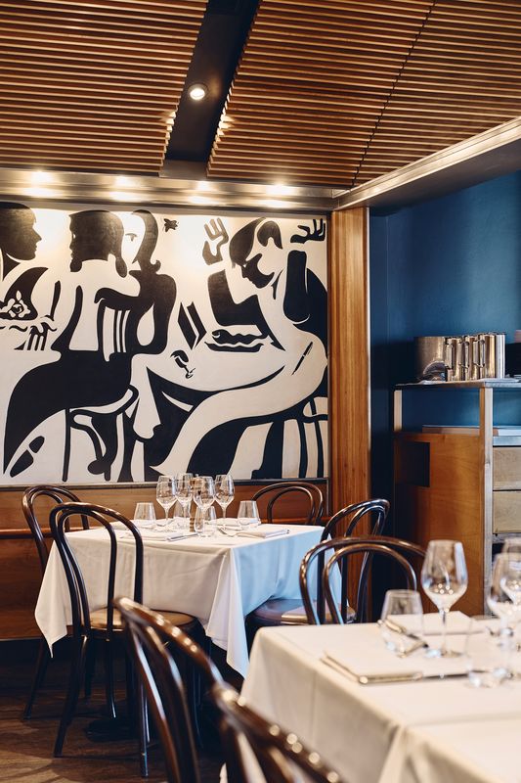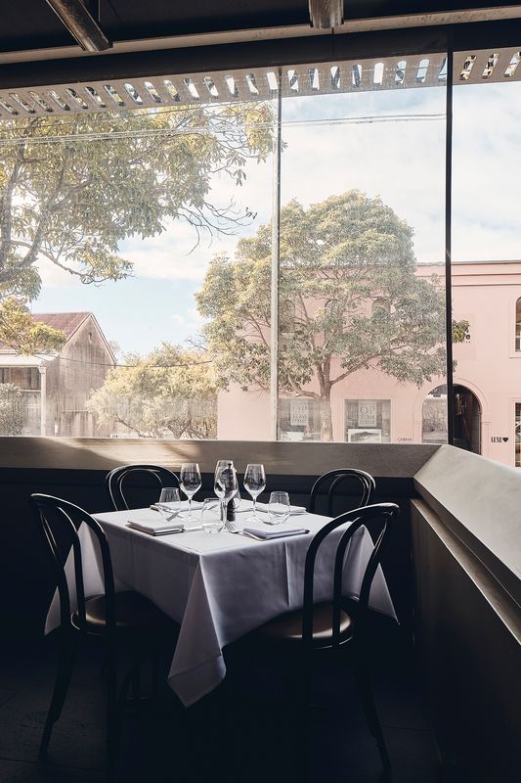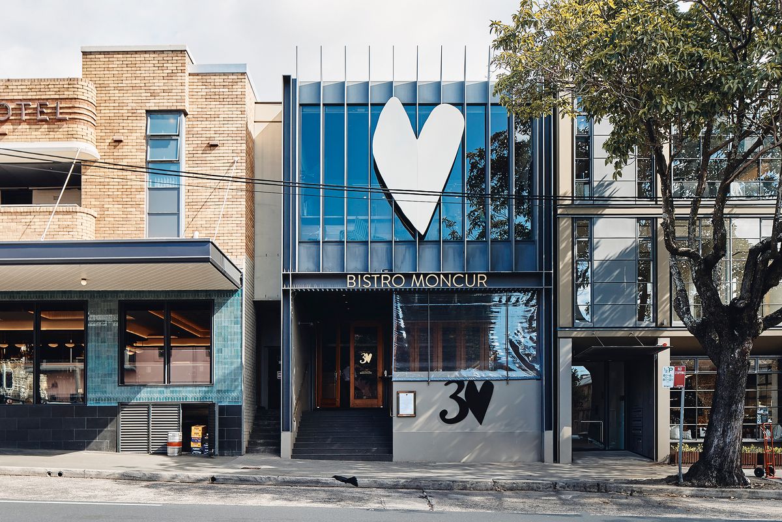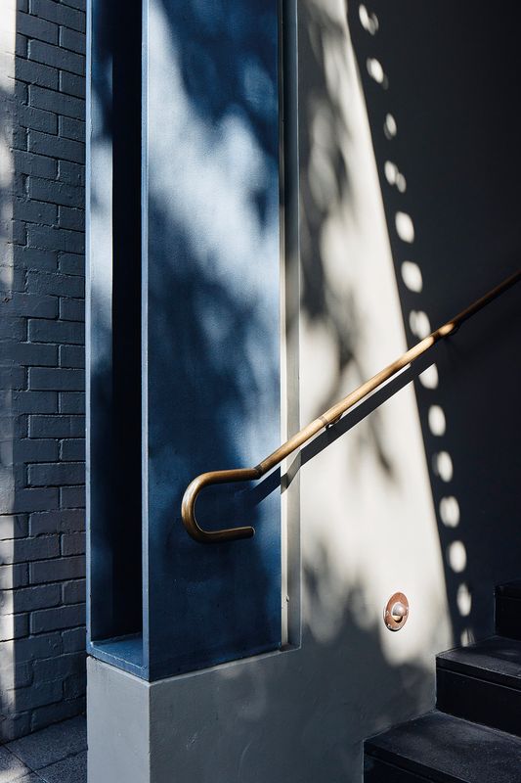Reflection by the jury
It’s 1992. Damien Pignolet, the chef behind three-hatted Claude’s, knows a thing or two about fine dining. When Pignolet’s good friend Ron White (of Milton Park Country House) asks what the chef dreams of next, Pignolet promptly answers: to open a French bistro serving simple, traditional food.
This was a radical idea in early-90s Sydney, where inauthentic French haute cuisine reigned. Nevertheless, Pignolet and White acquired the run-down Woollahra Hotel a few weeks later; Pignolet sketched the menu and invited his friend Alec Tzannes to redesign the interior, including the front room that would become Bistro Moncur. Tzannes – now an industry leader, a Member of the Order of Australia for significant service to architecture and an Australian Institute of Architects Gold Medallist (2018) – was flattered yet characteristically self-effacing when he insisted he wasn’t qualified for the job because he’d never made a pub. Then again, neither had Pignolet or White. Thankfully the great rapport and trust between the three friends saw them embark on an incredibly collaborative process, through which Bistro Moncur was born. They envisioned a communal space sophisticated enough to lure discerning locals from their homes, yet comfortable enough to become their second home. The bistro also had to balance excellence with efficiency, serving hundreds of daily covers at a consistently high standard. Pignolet believed success depended on the integration of design, food, price point and service; he aimed for l’habitude – getting locals to return every week for generations. Tzannes believed in timeless beauty, explaining: “Bistro Moncur was designed for the long term by becoming a special destination that was better than being at home.”
Bistro Moncur by Tzannes
Image: Peter Bennetts
Tzannes’ design comprises durable stainless steel and solid timber and gives careful consideration to lighting, air flow and sound. Classic bistro furniture, like bentwood chairs and paper-topped white tablecloths, completes the look. The ship-like spatial arrangement opens with a warm greeting at the bar by the entrance, and tables are easily accessible from the kitchen: no long waits for pork sausages with potato puree. The ingenious vaulted ceiling was designed to maximize light and space while imparting intimacy. Tzannes and Pignolet staged the acoustic treatments with the help of acoustic engineer Louis Challis: launching the venue with a buzzing atmosphere that the first-wave guests affectionately termed “Disco Moncur,” then progressively implementing acoustic tweaks to reduce noise and increase comfort for a growing l’habitude clientele. Tzannes explains: “The attention to the acoustic design for this building typology was virtually unheard of in the early nineties.”
Bistro Moncur by Tzannes
Image: Peter Bennetts
Also hailing from the bistro-slash-disco’s early days is Michael Fitzjames’ 12-meter mural of notable elites and scoundrels, commissioned for the launch of the venue (and, arguably, still its most iconic element). The artwork is now symbolic of Bistro Moncur’s lively service and dedication to guests who have become family. “Alec and his team gave us the best dining room in Sydney,” Pignolet reflected, adding that “it has encompassed something in the vicinity of 10 million plates of food. But those plates are only as significant as the fact that that many people have been and returned.”
Thirty years later, Bistro Moncur’s interior is almost unchanged. “Design done well is a good investment,” Tzannes said. Careful upgrades by current custodian Alister Campbell include a new bar, which was designed by Richards Stanisich to address contemporary functionality with great sensitivity for Tzannes’ original, but Fitzjames’ frieze of folks still watches over the tables. We think this timeless institution will keep bringing in guests, old and new, for many years to come.
Bistro Moncur is built on the land of the Gadigal people of the Eora nation.
Project credits
Design Practice Tzannes Project team Alec Tzannes, Jonathan Evans, Phillip Rossington
Year 1993
See the full gallery of winning and commended projects on the Eat Drink Design Awards website.
The Eat Drink Design Awards are organized by Architecture Media (publisher of ArchitectureAU). The 2023 awards’ supporting partners are Roca and Latitude.
The Eat Drink Design Awards are endorsed by the Australian Institute of Architects and the Design Institute of Australia.
Source
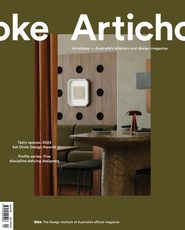
Award
Published online: 29 Nov 2023
Words:
ArchitectureAU Editorial
Images:
Peter Bennetts
Issue
Artichoke, December 2023

