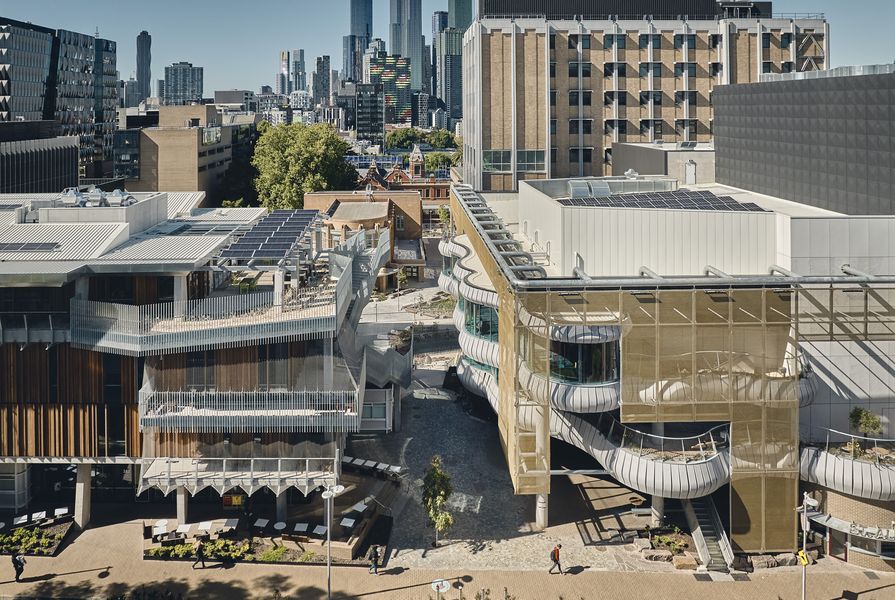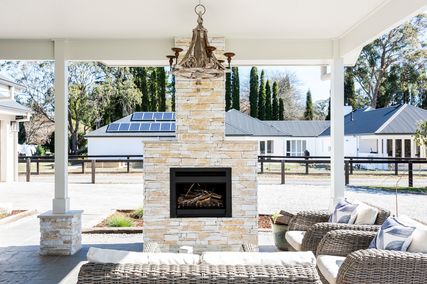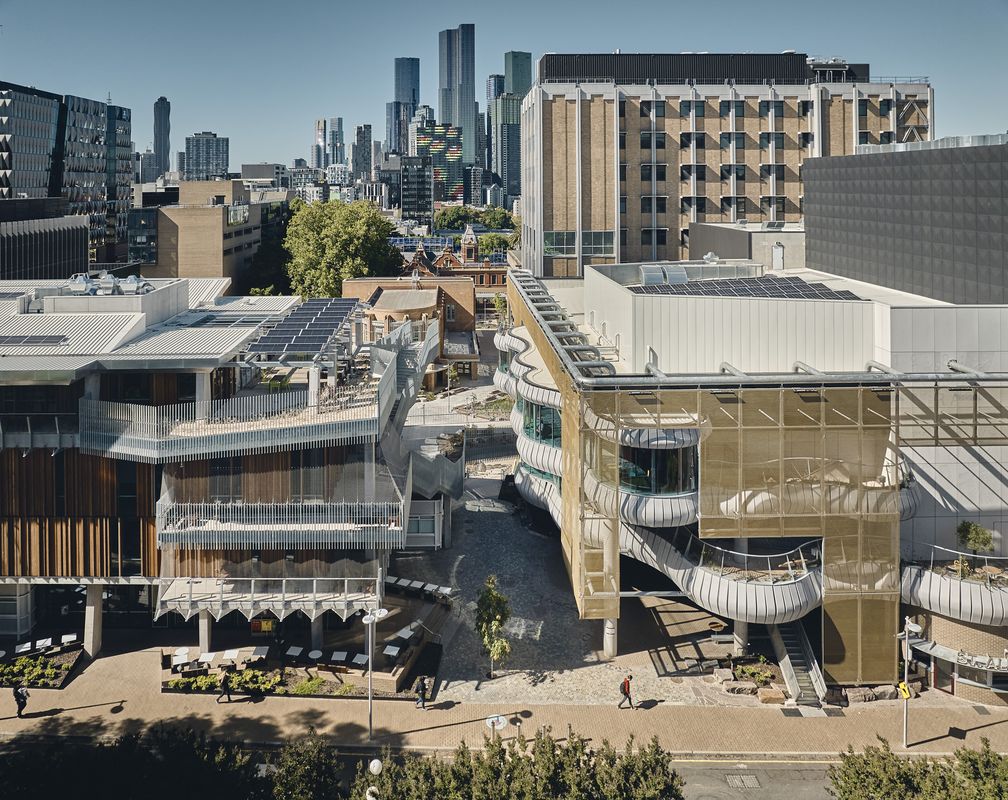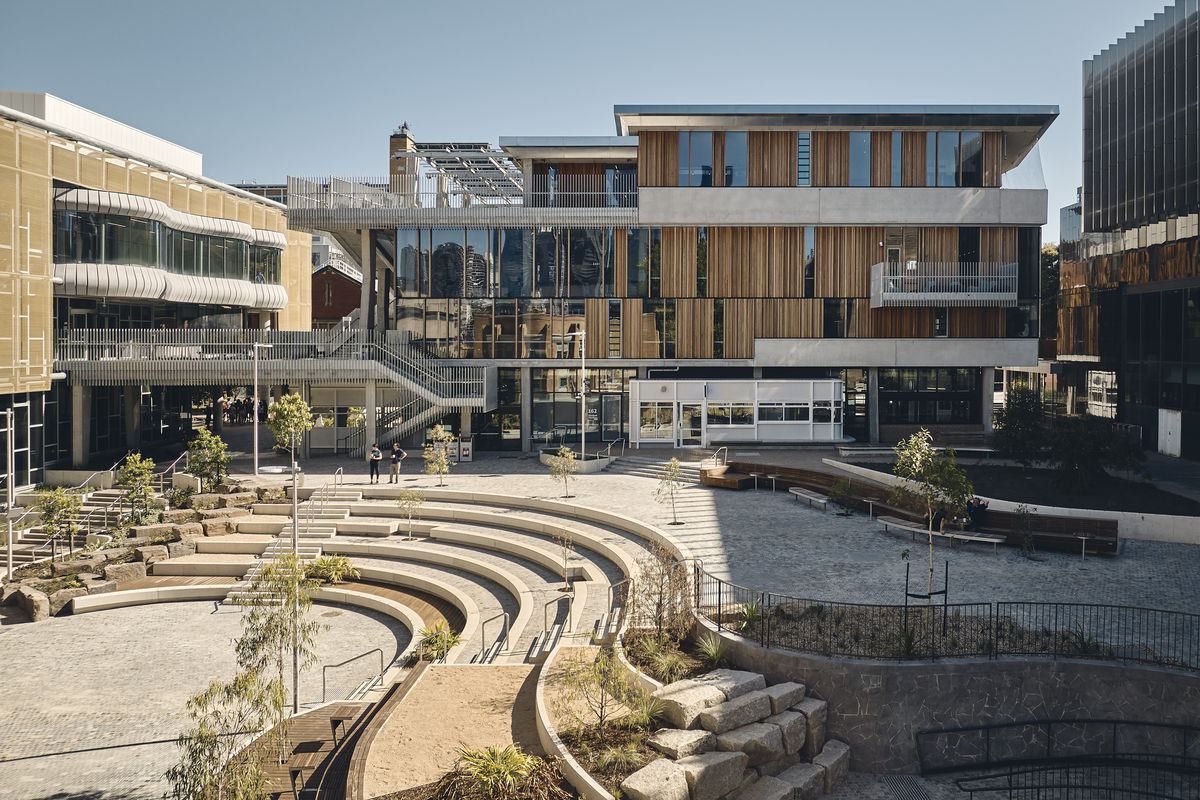Jury citation
University of Melbourne Student Precinct brings clarity, connection, fun and inclusion to a previously congested area of the Parkville campus. Through its diversity of architecture, activation across many levels, material playfulness and co-creation with First Nations peoples and the student community, it acts as a vehicle for collaboration and reconciliation.
The precinct encompasses six new and refurbished buildings within a landscape that has been returned to its original datum. The removal of the elevated concrete plaza covering the central area enables an accessible ground plane across the site and a network of gathering spaces that signify reconnection with Country – including the water and eel narratives that run through the precinct. Speakers from 45 First Nations language groups were consulted on this project, and their voices are present in the spaces created.
The outdoor spaces are made welcoming and soft in an otherwise hard-edged urban environment through curved terraces, mudstone, brick pavers, timber and native plantings, and the external amphitheatre and terracing provide a new framing for the existing heritage buildings on the site. Building 189 has been repurposed as an engaging market hall, and the other heritage buildings have had excess fabric removed to allow for new courtyards and circulation spaces. The result respects and activates these buildings in ways aligned with the purpose of the student precinct.
The diagram and wayfinding for the precinct is exceptionally clear, given the array of architectural styles contributing to its character. A clear north–south spine runs from Monash Road toward the future Murrup Barak Centre, and the main court space is activated by the adjacent student pavilion, student services and a performing arts centre. There is activation, transparency and overlook at many levels through balconies, walkways and glazed seating areas.
The student precinct demonstrates the power of collaborative processes across the community, the university and the profession to create an exceptional, inclusive, playful and culturally respectful urban design experience for the University of Melbourne and Parkville.
University of Melbourne Student Precinct is located in Parkville, Victoria, on Wurundjeri Country and was reviewed by Rachel Hurst in Architecture Australia May/June 2023.
Project credits
Architects: Lyons with Koning Eizenberg Architecture, NMBW Architecture Studio, Greenaway Architects, Architects EAT, Aspect Studios and Glas Urban; Builder: Kane Constructions; Project manager: DCWC; Cost consultant: Slattery; Structural engineer and waste consultant: Irwin Consult, WSP; Services consultant: Lucid; Building surveyor McKenzie Group; ESD consultant: Aurecon; Facade engineer: BCG; Fire engineer: Dobbs Doherty; Theatre planning: Schuler Shook; Acoustic consultant: Marshall Day Acoustics; Landscape consultant: Aspect Studios, Glas Urban; Wayfinding: Aspect Urban, Public; Heritage consultant: Lovell Chen; Traffic engineer: GTA Traffic.

















