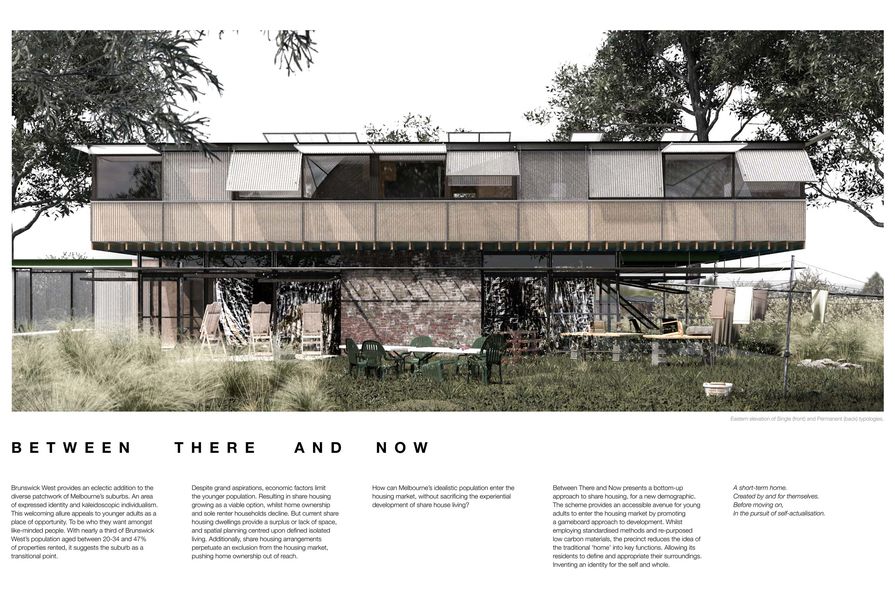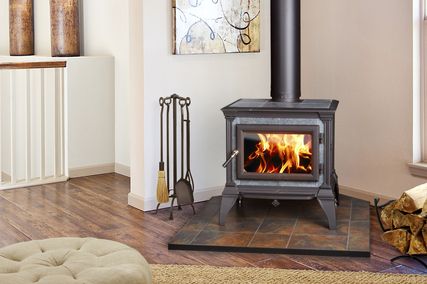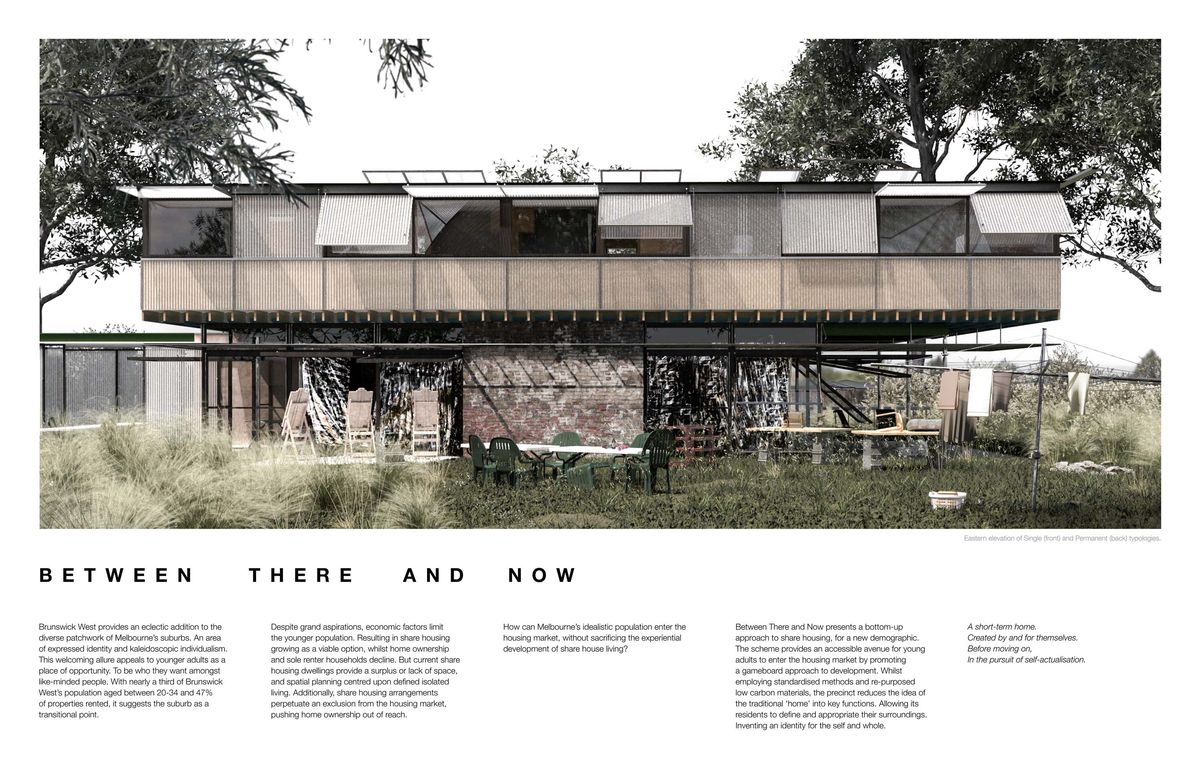Jury citation
This project proposes an intriguing model for shared housing in a context where new models that break with traditional practices, prejudices and expectations are sorely needed. Both a physical proposition and an organizational one, Between There is a bottom-up approach to how we might live together, and how this might influence not only what and how we build, but also the manner in which we might own, use, contribute to and benefit from it. With a focus on a younger demographic struggling to enter the traditional housing market, the scheme proposes a mix of share-housing types and ways of living through a simple, two-level typology. Harking back to simple self-/community-build processes, it cleverly minimizes insulated and airtight space to upper levels, with the space below more loosely programmed and heated in a range of low-tech ways. The proposal is exquisitely and comprehensively drawn, and it uses charming, off-the-shelf materiality and technology. Although questions remain about land acquisition and urban-scale implementation, the jury found this scheme highly evocative in its suggestions for new, flexible and relevant ways of living and building together.
Entrant’s description
Between There and Now provides an accessible avenue for young adults to enter the housing market by promoting a gameboard approach to development in which the assorted sizes of buildings refer to the scale of investment from different “players.” The precinct reduces the idea of the traditional “home” to key functions, allowing its residents to define and appropriate their surroundings.
The two floors of the development represent the duality of share housing: communal and private, open and closed. The ground floor itself mimics this binary approach, with key functions such as kitchens, laundry and living areas individually framed within a solid boundary. The detachment of these elements provides the new space for share-house living: the in-between of ambiguity, appropriation and ephemerality.
Level one eases its way into the private realm. The atrium operates as the intimate overflow for the apartments, softening the transition from communal to private, while the apartments
provide only independent necessities: a bed, a desk and a bathroom. Defining the two floors by this set of principles provides a framework for expansion that is applicable at larger scales. The material palette is also divided between the two levels. Level one proposes specified elements, while the ground-floor palette is a basic framework: salvaged, repurposed and within reach.
Whereas the ground floor remains raw and uninsulated (the increased inhabitation of the communal area facilitates its passive heating), the level one-apartments are insulated and airtight. The thermal and functional autonomy of the apartments, with detachable elements that provide a framework for assembly, disassembly and reassembly, suggests an inherently portable system.




















