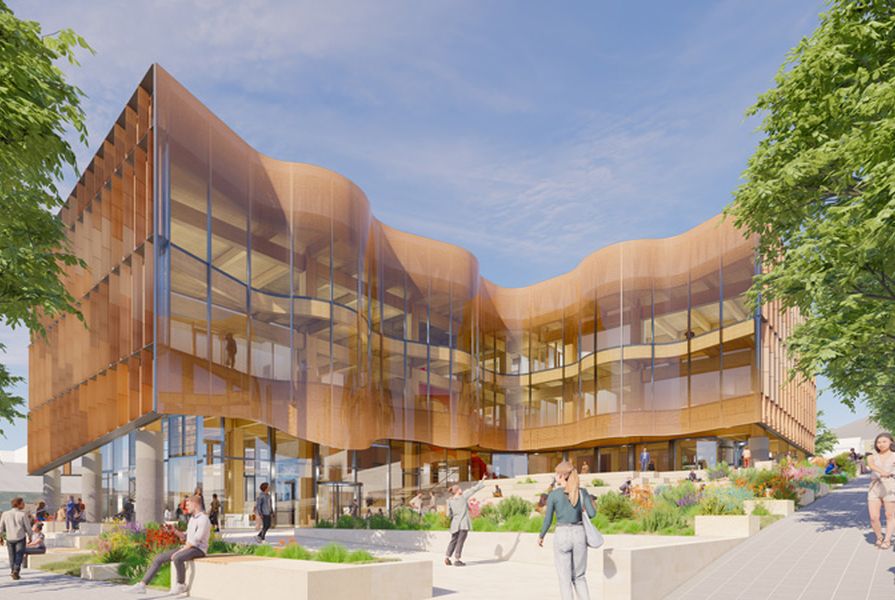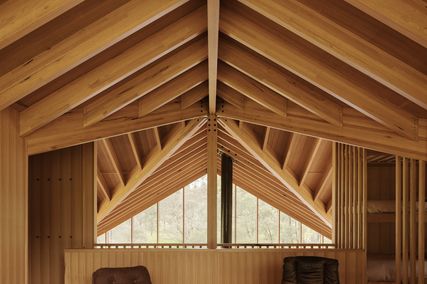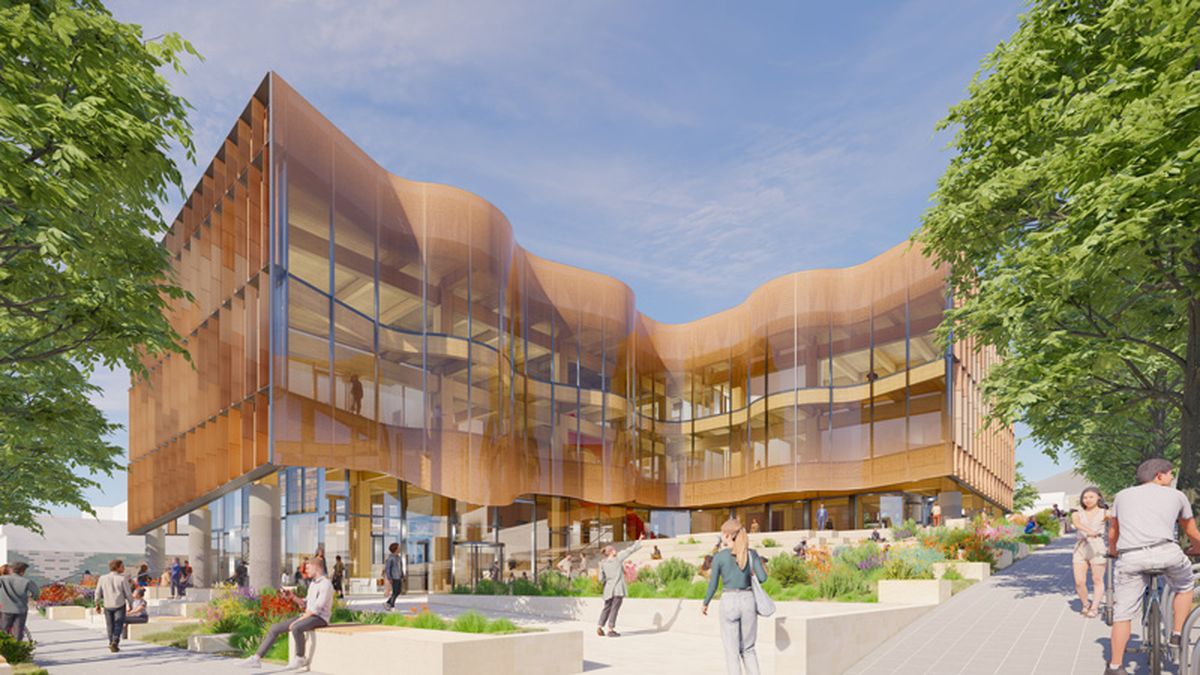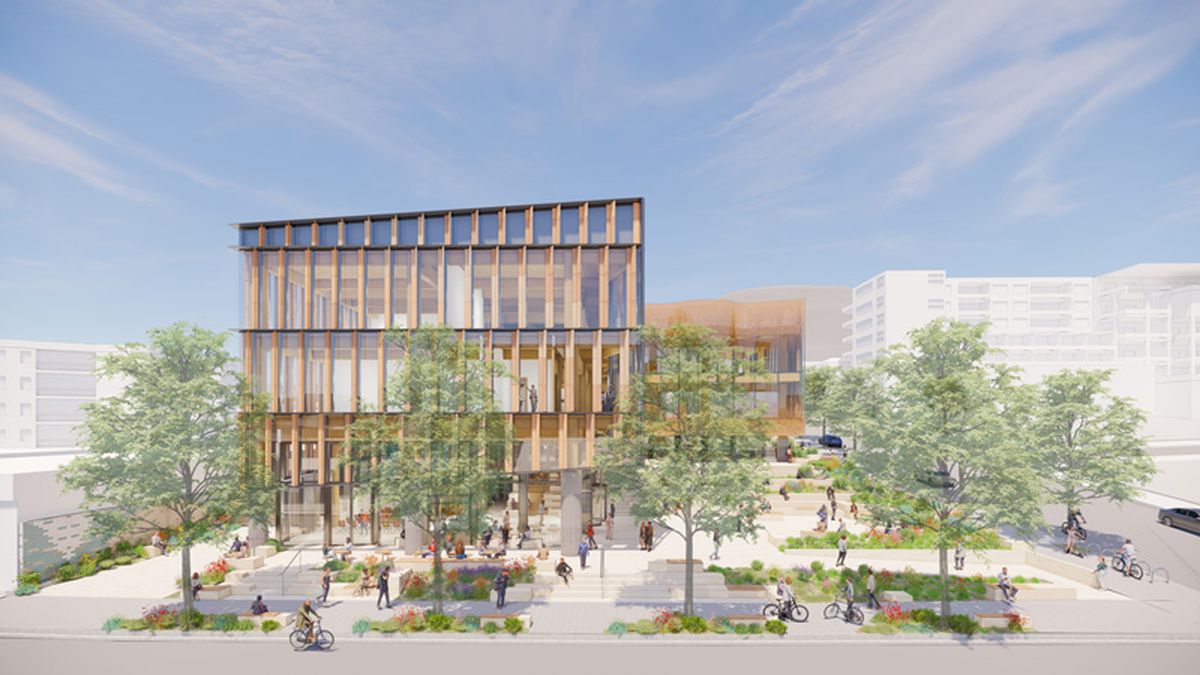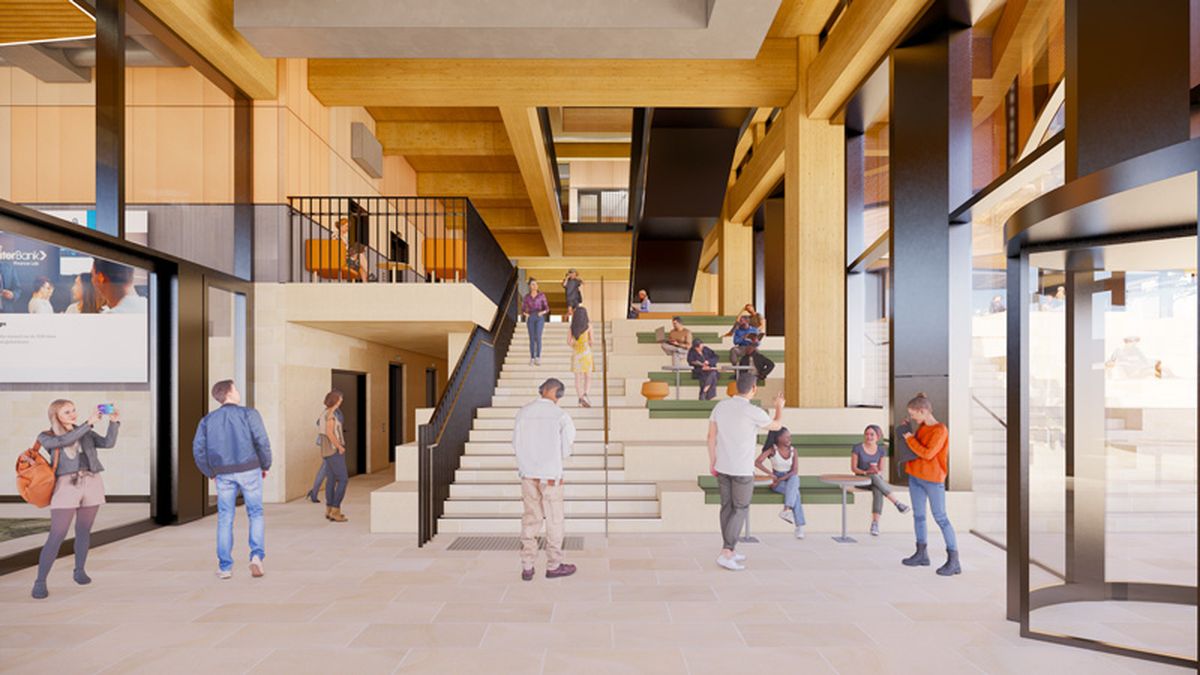The $58 million University of Newcastle Central Coast Campus development, designed by Lyons and EJE Architecture, has been given the green light from the New South Wales government.
The new campus, located at 305 Mann Street in Gosford, on the site of a former Mitre 10 store, will feature a three-storey mass timber facility with an innovation hub, meeting and event spaces, a cafe and a commercial retail area. Outdoor spaces will be designed by McGregor Coxall and the campus will be in close proximity to public transport options such as the Gosford Railway Station and a bus terminal.
University of Newcastle vice-chancellor professor Alex Zelinsky said the new Central Aoast campus will act as an anchor in the reinvigoration of the region, as well as deliver a welcome injection into the local economy.
“The campus will provide a new place to work and study that is close to TAFE NSW, government and business. This will help generate new jobs and will also help to bolster the region’s existing workforce and attract more significant investment back to the Central Coast,” Zelinsky said.
“We’re thrilled to have marked this milestone and have a formal green light for this critical project, which will allow students across the region to build their skills and earn a degree without leaving the central coast. We look forward to the project progressing as we work towards welcoming our first students in 2025.”
The new campus, located at 305 Mann Street in Gosford will feature a three-storey facility, cafe, commercial retail area and communal open space.
Image: Lyons and EJE Architecture.
Construction is planned to commence in late 2023, with the university expected to be operating by mid-2025.
Member for Gosford Liesl Tesch said the new campus will make an excellent accompaniment to the already existing clinical school and research institute.
“I had the wonderful opportunity to view the plans for the site and I applaud the design team for bringing the beauty of our Central Coast environment into the built environment of the campus design,” Tesch said.
“I am thrilled to have this hub of innovation and architectural design in our city centre.”
The project is funded through three-way partnership between the state and federal governments and the University of Newcastle.

