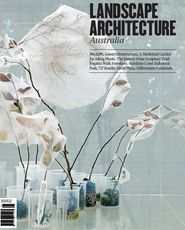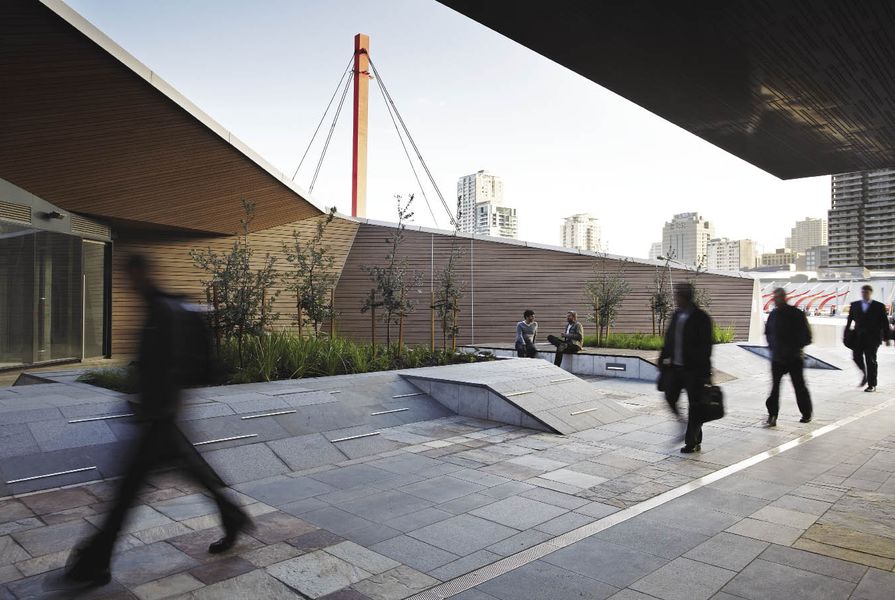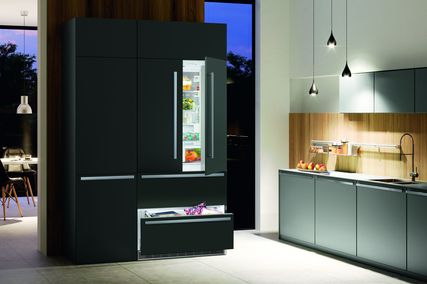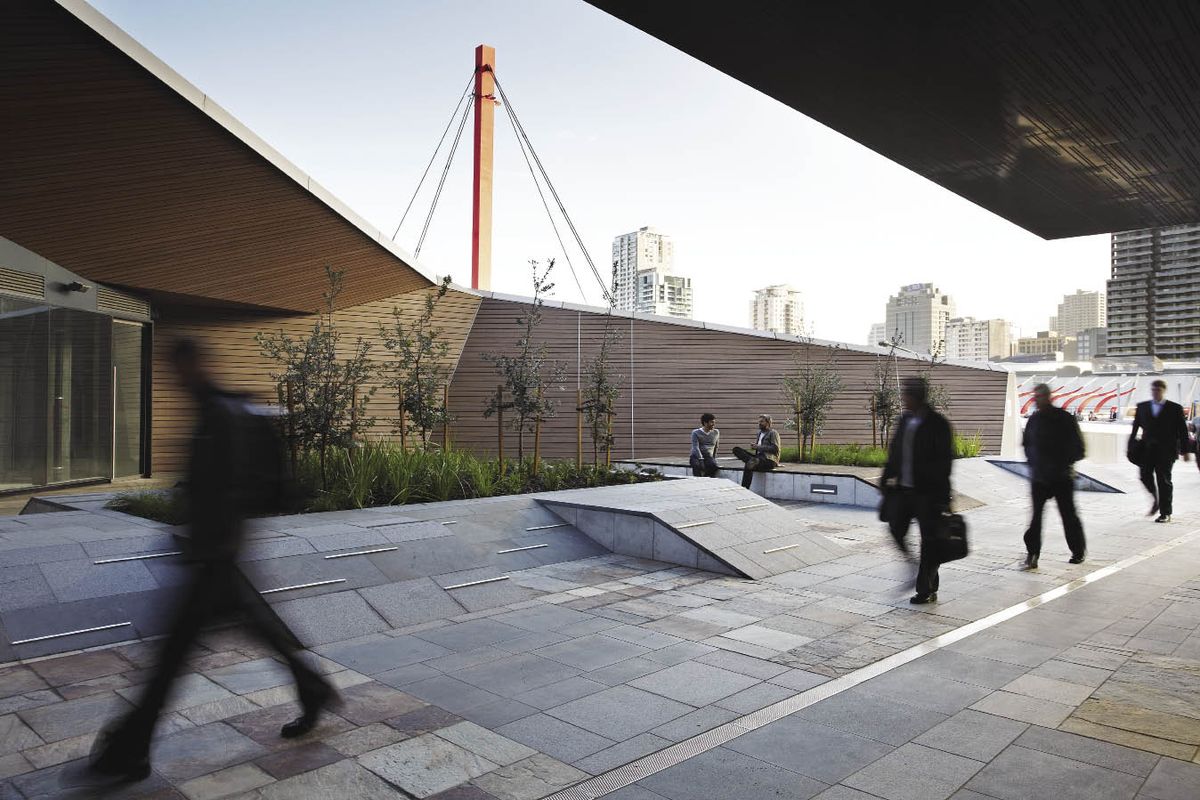For contemporary critics of public space, the corporate plaza is an ambiguous entity. Emblematic of the privatization of places where strangers may mingle, linger or pass through, these landscapes can still be sites of experimentation in public space design amidst the modern city’s linear grid. While all are not welcome to gather here, as the ubiquitous security cameras in such environments attest, they nonetheless offer opportunities for diverse ways of occupying space in the context of a certain architectural conformity.
Aspect Studios’ plaza design at 717 Bourke Street acknowledges both these constraints and possibilities. Theirs is an ongoing conversation concerning the role of landscape architecture in the commercial urban fabric.
The project sits on the edge of Melbourne’s Docklands precinct, a development that has become synonymous with characterless and unfriendly public space. A system of footbridges that channels pedestrians from Spencer Street on the city’s boundary down to the harbour has meant a lack of foot traffic through the Docklands streets, already susceptible to alienating winds and unshaded sun.
CBD offices surround the plaza, now a thoroughfare for pedestrians.
Image: Andrew Lloyd
The plaza at 717 Bourke Street seeks to address these concerns. It provides the first thoroughfare into this network of streets and is an appealing one at that. Channelling off from the existing bridge link between Southern Cross Station and Etihad Stadium, the project presents a series of podium landscapes at different heights and gradients around a new multistorey commercial building incorporating offices and a hotel.
A sweeping stone floor paved in granite, bluestone and split stone is a central feature of the design. In accordance with City of Melbourne guidelines, this floor provides continuity with the city’s signature bluestone, while also pursuing variation in its topographical complexity. A striking mosaic patterning of these three stone types, within a horizontal stone banding, creates texture and articulates a relationship with the imposing architectural facade and its operatic canopy that shades a flowing staircase down to street level. The paving seems to wrap up into the lines of the building itself, unsettling a fixed relationship between wall and ground.
Timber and stone platforms rise out of the ground in the forecourt.
Image: Andrew Lloyd
White stone cladding on vertical faces for spatial legibility and safety is echoed in the architectural “white snake” wall that shields the eastern podium landscape from wind. Significant wind modelling was undertaken at the site to ensure maximum protection from this element. Rising terrace-style, the eastern podium is configured as a series of “outdoor sunrooms” using stone plinths and timber-clad platforms. These offer informal seating opportunities for workers and visitors alike, while elevated planter boxes, connected to the building’s stormwater recycling system, provide a colonnade along the podium’s length.
The mellow tones of the Australian hardwood timber employed here complement the mosaic stone floor and generate warmth, bringing a sense of calm to the landscape. This space draws in its public with the offer of respite and a place to temporarily dwell. A crowded, industrial view out over the northern perimeter of the Docklands compounds this feeling of pause within the stepped podium space.
A mix of public and private podiums completes the design. The building’s forecourt, which represents the main pedestrian thoroughfare, continues the topographical interest with a further collection of platforms also clad in timber and stone. In keeping with the more exposed nature of this podium, these platforms are wider and invite a larger crowd – although skateboarders are not included and are kept at bay with applied metal banding across angled surfaces. A cafe planned for the northern edge of the space will be well serviced by these seating opportunities.
Private podiums feature on the ground floor and on level five of the building and function as office courtyards and hotel terrace spaces. A similarly vegetated pocket park along a rear laneway is a final breakout space, doubling as maintenance access to adjacent buildings.
Drought-tolerant plants such as banksias and eucalypts flow in parallel with the staircase.
Image: Andrew Lloyd
The vegetation chosen for the design is a key but subtle part of Aspect’s response to both the challenges of the commercial plaza and the problematic character of the Docklands precinct. Drought-tolerant native grasses, shrubs and trees – such as banksia and eucalypts – are used, in particular vegetation indigenous to the swampland that predated colonization and the accumulative impacts of development in this area.
The use of plants from the pre-colonial environment asserts the multiple nature of place that good design not just acknowledges but also performs. The characterless spaces of the Docklands forget this ecological history and its articulation here indicates the poetic complexity – the layers of stories – that successful public space demands.
While the corporate plaza will always privilege certain bodies over others, and its uses will be inevitably constrained by the commercial nature of its purpose, Aspect has demonstrated the capacity of landscape architecture to push these limits. Amongst textured surfaces that rise and fall, this design invites passers-by to find their own place of repose – a place that is always open to others.
Graham Fraser – Metier3
“One of the urban planning objectives for 717 Bourke Street was to re-create the feel of the historic Batman’s Hill that previously stood in this location. To do so, the podium level of the project was raised fourteen metres above the surrounding street level and now creates an interface with the Southern Cross Station upper-level platform and the existing bridge to the Etihad Stadium precinct.
The developer was determined to create a circulation building which enabled pedestrian engagement at both the hill level and the actual ground level. The circulation building has two office foyers, one at ground level and a second at podium level. A substantial weather-protected stair cascades down from podium to ground, activated by retail stores, which creates a journey along the change of level.
Wind amelioration walls have been erected at the podium level and this has enabled the developer to create a series of comfortable public spaces for passing pedestrians and outdoor seating areas for food tenancies and cafes. The service tenancies benefit from these spaces and the continuous pedestrian flow has meant that instead of empty shops, which has been the norm in this area of Docklands, the developer has been able to let the majority of the retail spaces to strong tenants.
This integration of urban planning objectives, strong landscape forms and sensitive architecture has helped create not only a successful public space, but also one which has achieved a satisfactory commercial outcome.”
Credits
- Project
- 717 Bourke Street Plaza
- Landscape architect
- ASPECT Studios
Australia
- Project Team
- Kristen Bauer, Erwin Taal, Stuart Pope
- Consultants
-
Access and mobility
Davis Langdon (formerly Blythe Sanderson Group) Melbourne
Architectural practice Metier3
Builder ProBuild
Electrical Aurecon
Hydraulic services Aurecon
Structural and civil consultant Aurecon
- Site Details
-
Location
717 Bourke Street,
Docklands,
Melbourne,
Vic,
Australia
Site type Urban
- Project Details
-
Status
Built
Design, documentation 6 months
Construction 6 months
Website http://www.aspect.net.au/wps/wcm/connect/web/w/projects/type+of+project/commercial/717+bourke+street
Category Landscape / urban
Type Public / civic
- Client
-
Client name
Melbourne Civic City
Source

Discussion
Published online: 1 Feb 2011
Words:
Emily Potter
Images:
Andrew Lloyd
Issue
Landscape Architecture Australia, February 2011






















