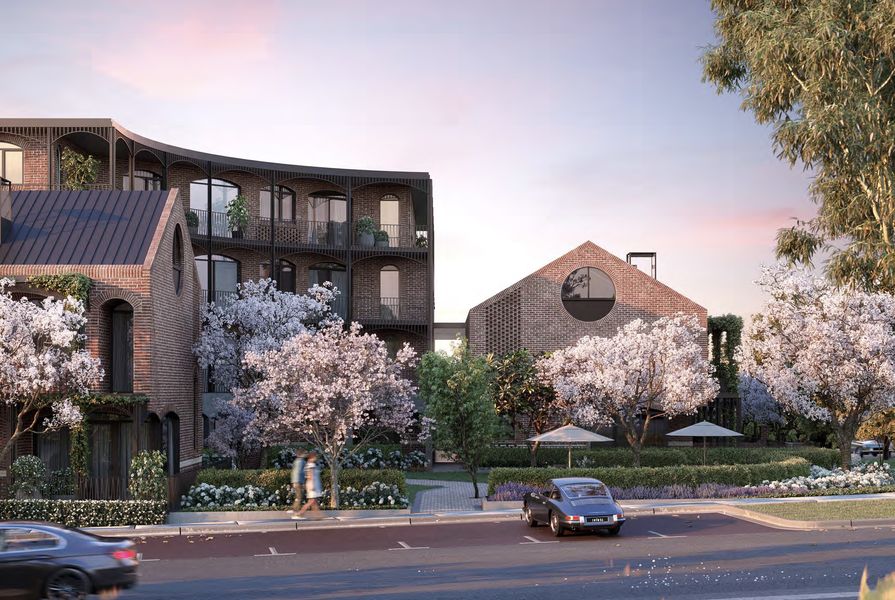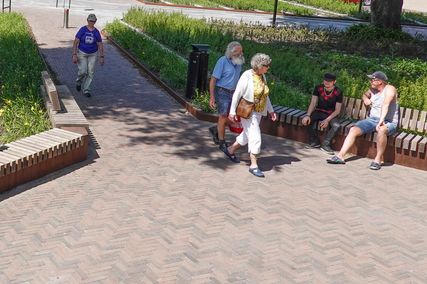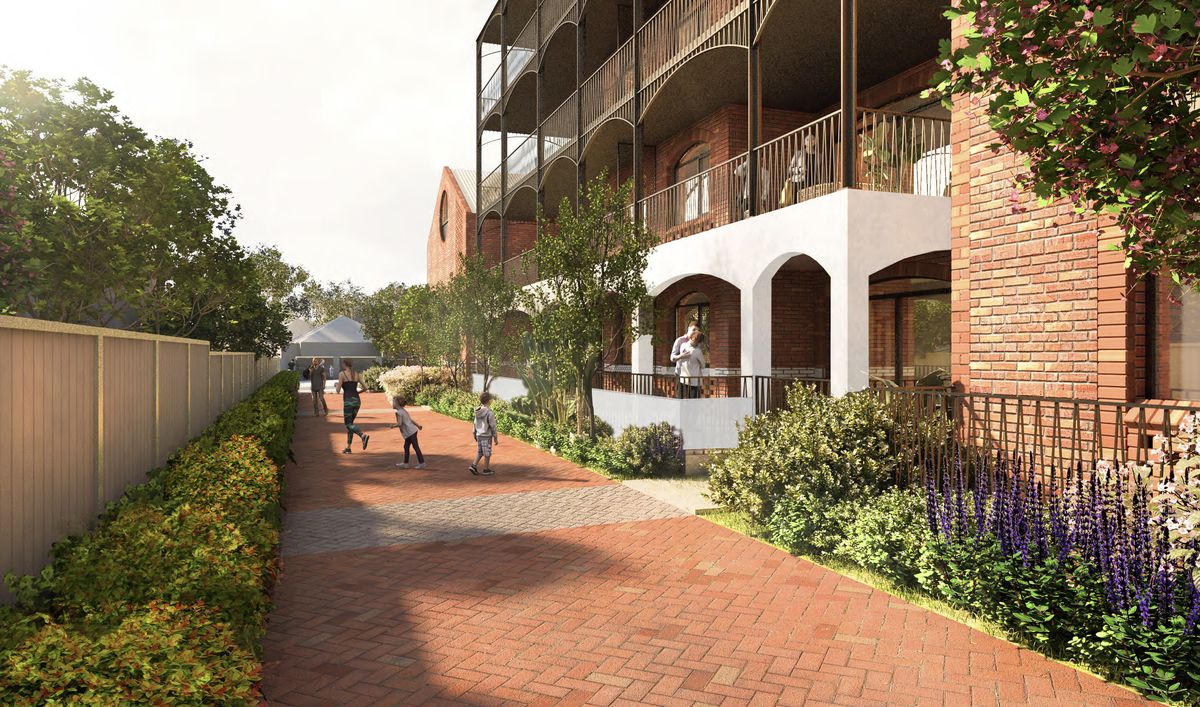A housing development proposed for the Perth suburb of Mount Lawley that seeks to respond to the surrounding Federation-era architecture “without resorting to pastiche” has been recommended for approval.
Designed by Hillam Architects, the 7–9 Field Street development will include 22 apartments and six townhouses. It sits within a character protection area recognized as a rare example in Perth of a substantially intact residential area from the first decades of the 20th century – though the site itself was previously occupied by a utilitarian mental health facility, not typical of the area.
In a heritage impact statement prepared for the proposal, Griffiths Architects describes how the design reinterprets the Mount Lawley aesthetic with its red brick walls, arched and squareopenings, and the use of brick detailing for emphasis around openings and under sills.
“Like the historic houses of Mount Lawley, verandahs are treated as attachments to articulated and detailed brick facades, and are constructed in black steel with black filigree ironwork valances and balustrades,” the heritage architecture firm notes.
7–9 Field Street, Mount Lawley by Hillam Architects.
Image: Hillam Architects
“… playful use is made of brick detailing, using stretcher bond, soldier course bricks, and textured patterns, extending the language of the traditional houses’ use of brick patterning. By way of contrast to the verandahs, the pedestrian entrance to the apartments is expressed as anarcade in polished cream concrete, which is reminiscent of the render details to the classic Mt Lawley Federation period homes, but is expressed in a contemporary manner.”
The $14 million proposal was originally approved in early 2021 and the extant building on the site has since been demolished and early construction works commenced. An updated development application which calls for a reduction in the number of apartments from 24 to 22, an increase in the plot ratio and a reconfiguration of the communal open space area is going before the Metro-Inner North Joint Development Assessment Panel on 18 January. The officer is recommending approval.





















