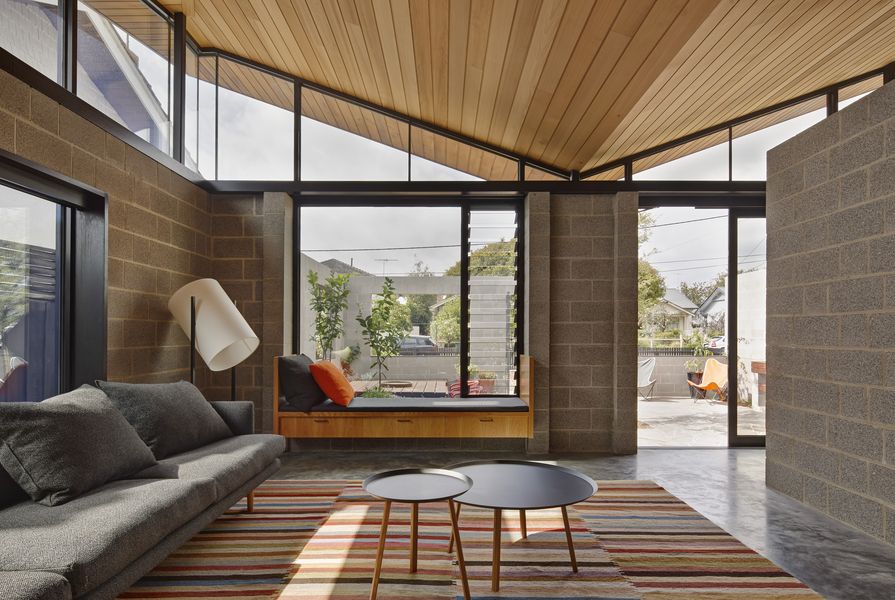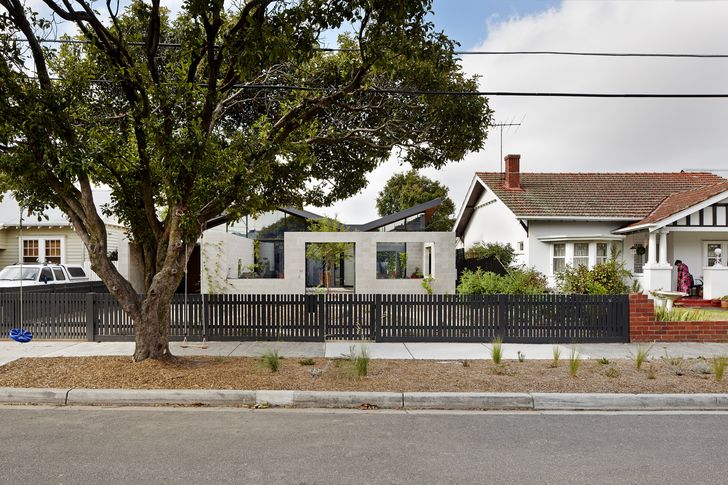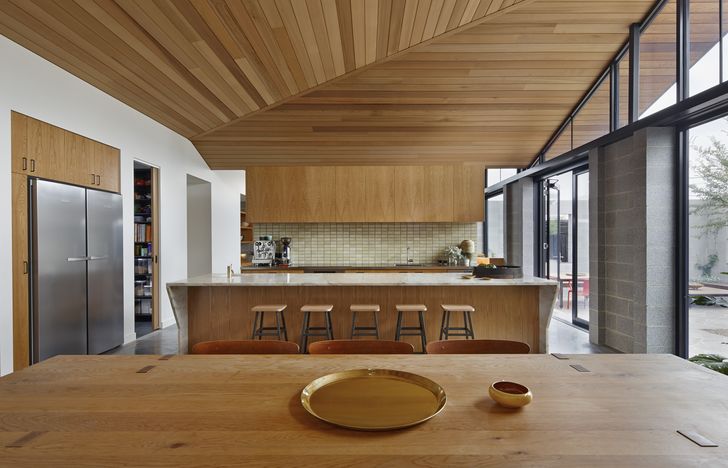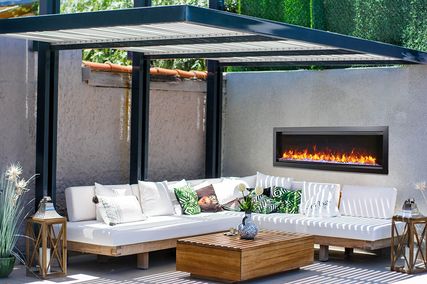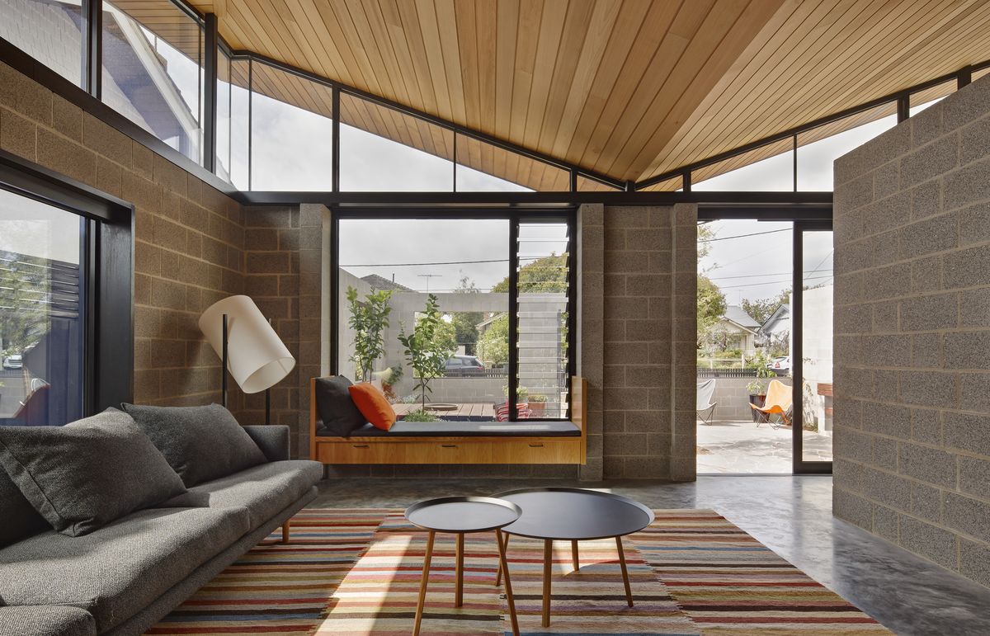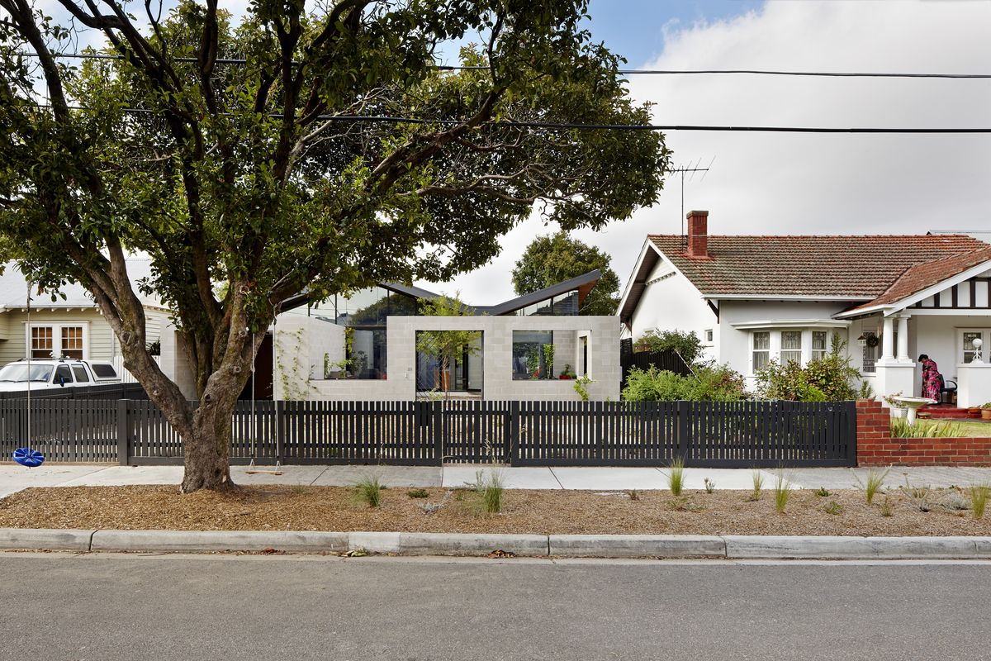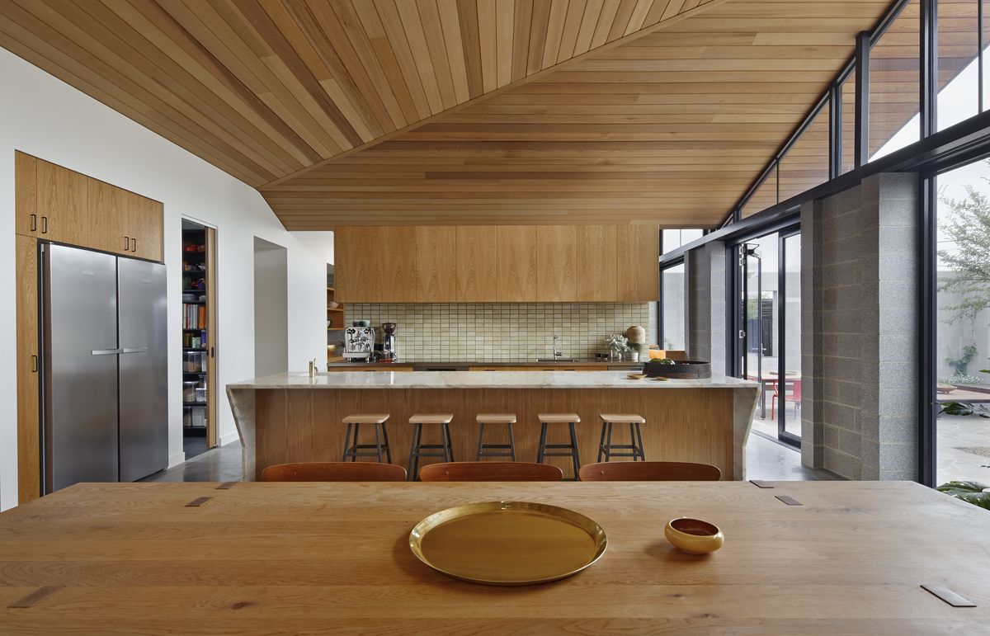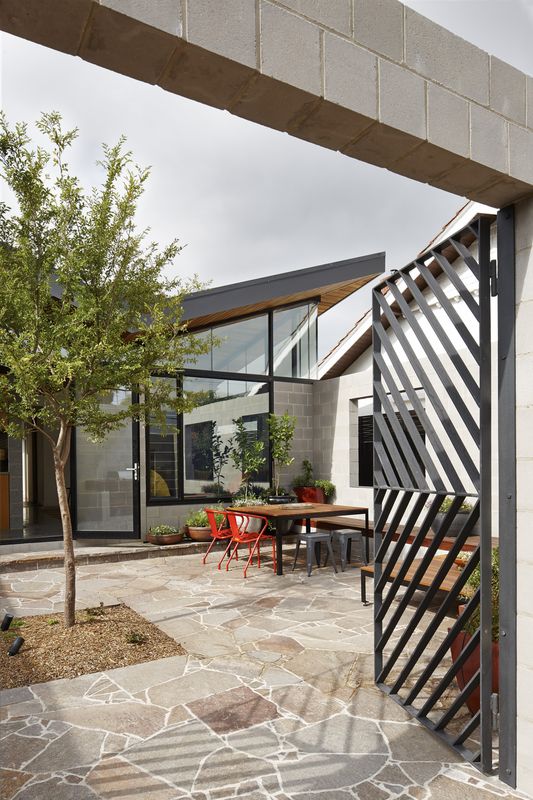In 2011, I made the decision to start MRTN Architects, leaving stable employment at a well-regarded Melbourne firm to “try” sole practice. As someone who wasn’t from Melbourne, nor even Australia, and who had lived most of the previous ten years in New York, this was a bold – some might venture unwise – move! The decision was driven partly by the mantra that “it is better to have tried and failed than to have never tried at all,” and partly by timing. My partner and I had just welcomed our third child, and the move gave me the opportunity to look after our baby while also making it easier for my partner to manage the commitments of her job.
I began with a couple of leads for projects and contacts to meet. I have always considered myself very fortunate that my first three houses were all new builds: a house on the coast, one in the country and a third in the city – Fairfield Hacienda (see Houses 98).
I was introduced to the clients of Fairfield Hacienda by a colleague and advocate of mine who had been helping me make plans to transition into private practice. He was aware of the journey the clients had been on, considering various ways of having a home designed for them on a site they had recently purchased, a generously sized flat block with a rundown old house on it. After initially considering a few architects, the clients had made the decision to use a design-and-build company to deliver their project. The had reached the end of the design phase and were about to green-light the build phase, but they had begun to doubt the process and wonder if they were getting just a house, rather than a home.
A walled courtyard is a semi-public outdoor living space that allows occupants to interact with passers-by.
Image: Peter Bennetts
In retrospect, these circumstances were a key element in my involvement. They had invested time and emotional energy in a design that fell short of their expectations, so when I began the design process by discussing broad conceptual ideas about approaches to siting, living patterns and materials, they were ready for the conversation. This was also formative for me, as I had to really consider how the practice could communicate the more prosaic aspects of design to our clients, something we still take pride in today.
The courtyard’s concrete block walls provide adequate privacy, yet they also facilitate neighbourly connections.
Image: Peter Bennetts
The key conceptual approach in unlocking the site was to address the orientation: although large, it was back-to-front, with north to the street. Where the design-and-build company had proposed a double garage and main bedroom facing the street, we suggested locating the main living areas in this direction, to maximize northern orientation. An enclosed courtyard of blockwork walls would be the buffer, providing privacy for living areas. One blockwork wall would then continue into the kitchen, living and dining areas. The materiality and the openings in the courtyard walls were inspired by Hooper House II by Marcel Breuer, and Group Architects’ houses in New Zealand. With a first house, you revel in the chance to pack in the references!
Timber joinery and ceiling linings add warmth and contrast with the concrete block walls.
Image: Peter Bennetts
It’s interesting to look back on the design of this first house, as I am currently in the process of designing a new home for my own family – another “first” for me. It has prompted me to reflect on what things we’ve been doing the same since Fairfield Hacienda and what we’ve changed in the way we approach the design of new homes. I have been pleasantly surprised that, when I mentally ransack previous projects of ours for the best bits, Fairfield Hacienda still comes up with elements that I wish to incorporate into my own home.
As a first house, Fairfield Hacienda holds a special place in the making of MRTN, but I’m also often reminded of how fondly others remember it, whether it be for the inverted plan arrangement, the concrete blockwork or the generous engagement with the street. It seems that many others have also been able to ransack this early project for their own favourite bits.
Products and materials
- Roofing
- Stramit corrugated and speed deck in Colorbond ‘Monument’.
- External walls
- Austral masonry block in ‘Classic Nickel’; Carter Holt Harvey Shadowclad timber cladding in Dulux ‘Stepney’.
- Internal walls
- Austral masonry block in ‘Nickel honed’; Cedar Sales cedar ceiling lining; plasterboard in Dulux ‘Antique White USA’.
- Windows
- Black powdercoated frames; Centor retractable insect screen; Clearview Sun Control motorized blinds and curtains; SvenskaKJ curtain fabric.
- Doors
- American oak veneered doors; Lockwood custom powdercoated hardware.
- Flooring
- Eco Outdoor Abyss split stone flooring; burnished concrete floor; Supertuft Escape carpet in ‘Marilyn’ and ‘Thrill’.
- Lighting
- Light Project LED strip lighting, outdoor lighting; custom brass wall light designed by MRTN Architects.
- Kitchen
- American oak timber veneer; Peraway Marble countertop in Rosa Aurora marble; Vola bar sink tap in natural brass; Miele appliances.
- Bathroom
- Pietra grey and green marble, honed; Classic Ceramics Ceramica Vogue tiles in ‘Ferro’ and ‘White’; RAM Luka tapware; custom ensuite sink by Valley Plains Pottery.
- External elements
- Eco Outdoor porphyry paving.
Credits
- Project
- Fairfield Hacienda
- Architect
- MRTN Architects
Melbourne, Vic, Australia
- Project Team
- Antony Martin, Steve Jones
- Consultants
-
Builder
Lew Building
Building consultant TJ Building Consultants
Engineer Deery Engineering
Landscaping Haydn Barling Landscapes
Lighting Electrolight
- Site Details
-
Location
Melbourne,
Vic,
Australia
Site type Suburban
Site area 648 m2
Building area 202 m2
- Project Details
-
Status
Built
Design, documentation 8 months
Construction 12 months
Category Residential
Type New houses
Source
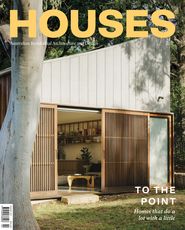
Project
Published online: 26 Apr 2024
Words:
Antony Martin
Images:
Peter Bennetts
Issue
Houses, April 2024

