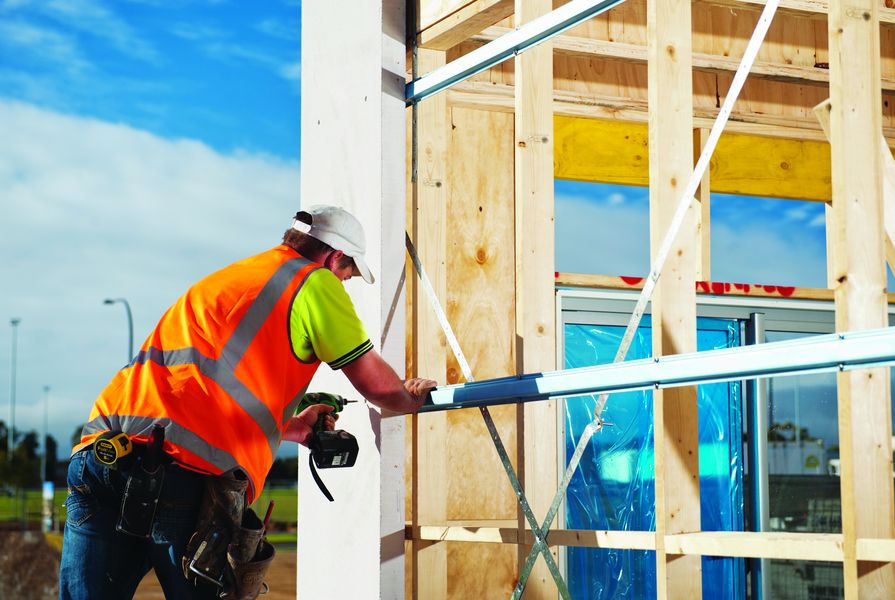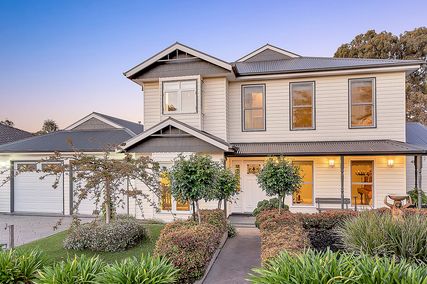Facade materials play a critical role in optimizing a building’s energy efficiency and functional characteristics. Cladding is a key component as it protects the building from weather elements, provides noise control and thermal insulation, and add visual appeal to the structure.
Over the years there has been an increase in the types of materials used for cladding, including aluminium, glass, timber, bricks, fibre cement, autoclaved aerated concrete (AAC) and steel. Architects and designers need to give sufficient weight to the process of evaluating cladding materials that are fit-for-purpose.
“The material choice depends on the purpose of the cladding, the environmental conditions of the site, the material’s architectural properties and project limitations,” says John Lorente, executive general manager of construction at Big River Group.
Two of the most commonly used materials in residential construction are brick and AAC due to their exceptional architectural properties, longevity and ease of manufacturing. While both are designed to perform as external cladding and have common features, each offers unique advantages for residential construction.
A new and informative guide for specifiers has been released, identifying the differentiating factors of brick and AAC for cladding applications.
Bricks are among the most commonly used materials for residential construction due to their high strength, excellent fire resistance, durability and aesthetic versatility.
Invented in the 1920s, AAC is a lightweight concrete product that has been manufactured to contain closed air pockets. “Due to the material’s closed aerated structure, AAC panels are highly effective insulators, which helps reduce a building’s air-conditioning load in comparison to conventional construction. AAC has up to four times greater thermal resistance than standard house bricks. When incorporated into an energy-efficient design, this superior thermal performance reduces the amount of energy required to heat or cool the building, resulting in significant cost savings for homeowners,” says Lorente.
All the benefits of building with AAC can be found in Big River Group’s MaxiWall, a strong yet lightweight walling panel made from AAC and reinforced with corrosion-protected steel mesh. Designed for buildings with standard timber or steel framing, MaxiWall’s thermal performance, acoustic insulation and fire resistance offers an ideal option for all types of residential projects, from detached dwellings to multi-residential housing. Its rendered finish offers a stylish and sustainable alternative to traditional brick and concrete.
“Installing one panel of MaxiWall is equivalent to installing about 75 bricks, that creates a huge saving for builders and homeowners on site in relation to cost,” says Lorente. “Labour costs are reduced and so too is material wastage on site.”
While both AAC and brick are strong options to consider using in a project, and each material brings unique advantages for residential construction, AAC offers the added benefits of cost and time savings, and sustainability. Ultimately, the decision to use either AAC or brick depends on the specific requirements of the project, including the desired aesthetic.
















