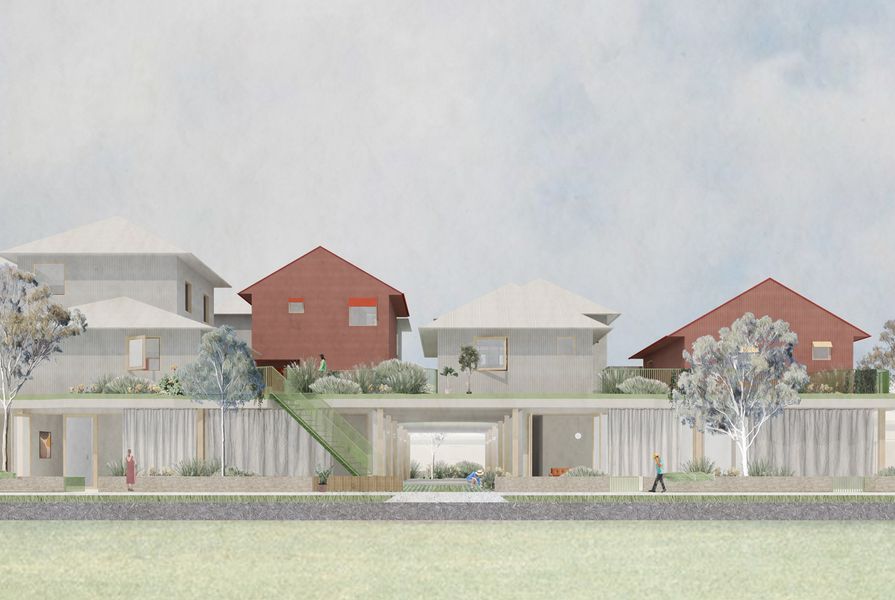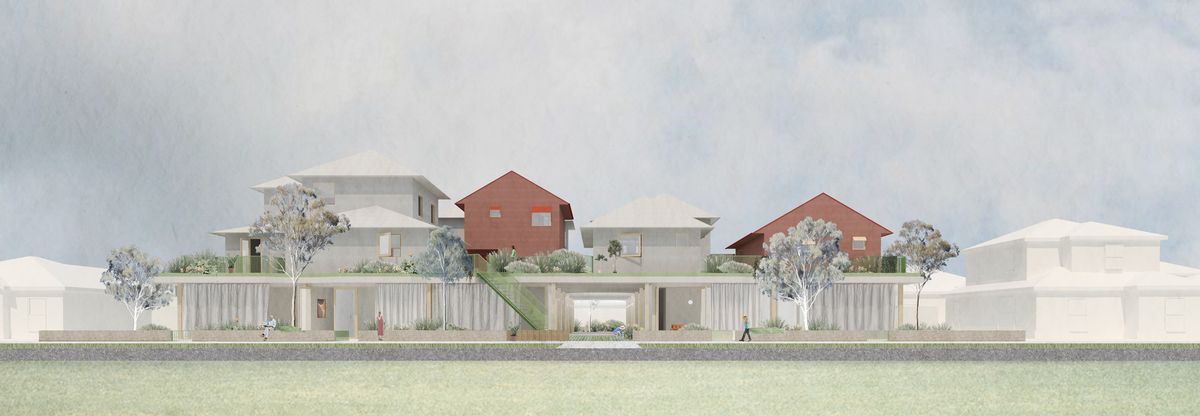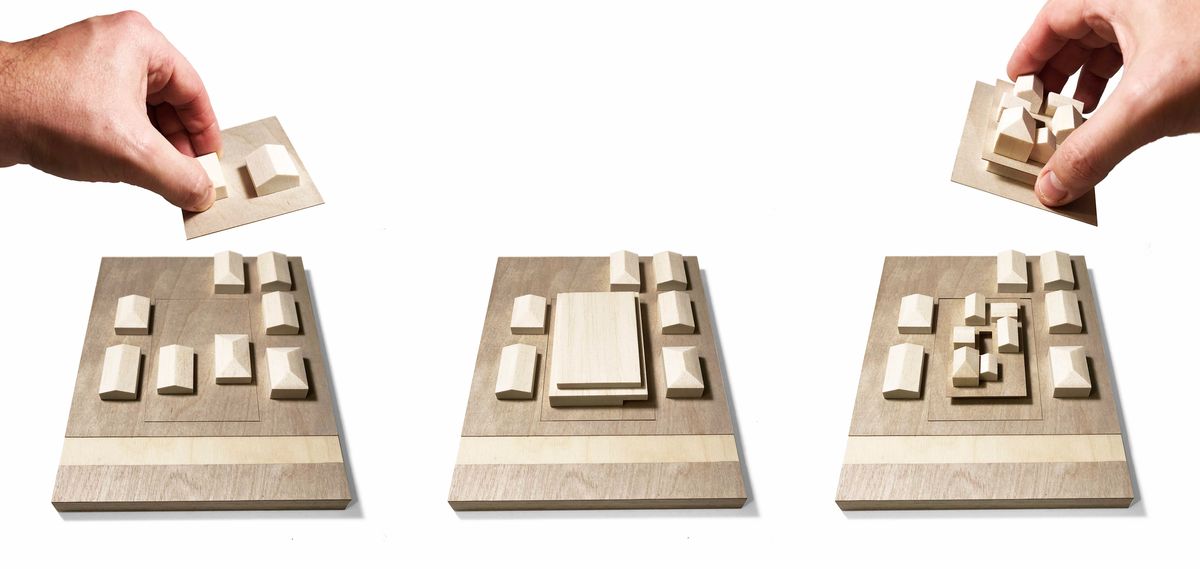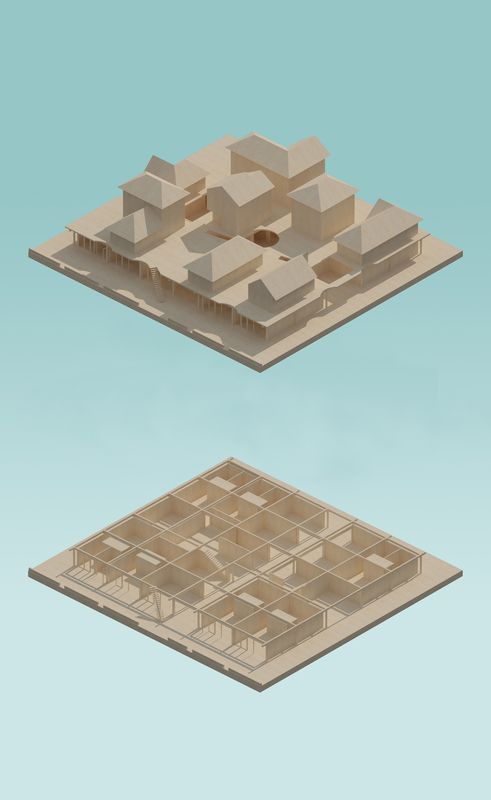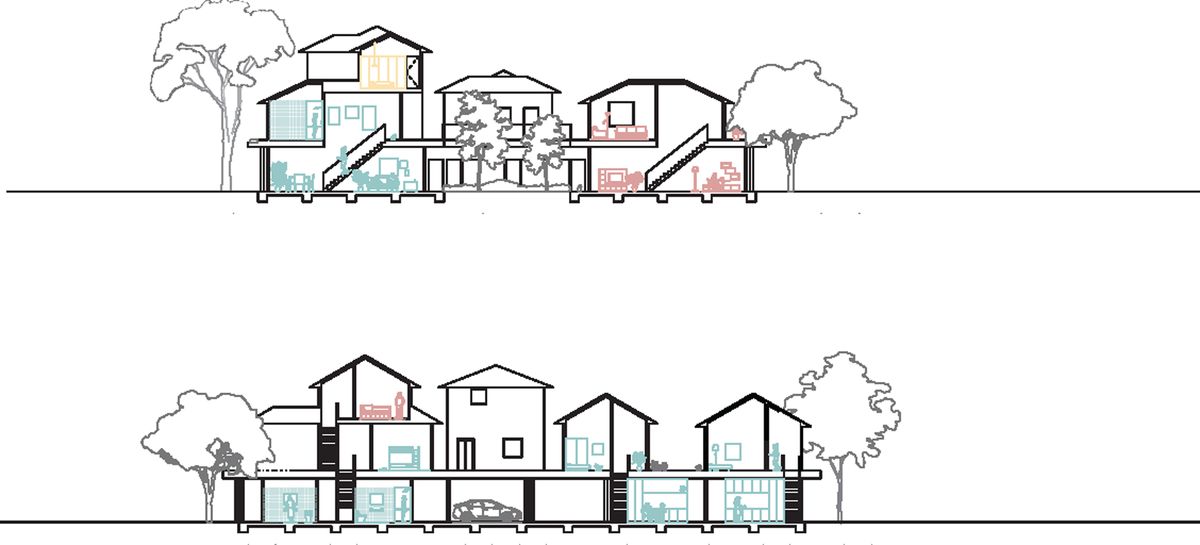Jury Citation
New Ground proposes a new model for developing Melbourne’s suburbs that seeks to retain the qualities of life and urban form, while increasing density, encouraging sociability, and improving sustainability. It “doubles” the ground plane by constructing a cross-laminated timber platform upon which houses are built, with a dense patchwork of units and services underneath.
This proposal is a wolf in sheep’s clothing, concealing the benefits of density behind the semblance of cosy suburbia – a clever trick to placate the planners and win over the neighbours. Seeking to appeal to the mass market, it combines the efficiencies of the apartment building, such as enclosed parking and centralized services, with the familiar characteristics of the suburbs, such as hipped roofs and deep eaves. As the designers write, “One grey and looming block of flats is all it takes to ruin a nice neighbourhood.”
In this way, New Ground also acknowledges the true diversity of the suburbs, creating space not only for nuclear families, but also for empty-nesters, students, downsizers, and even workspaces and tenancies for small businesses.
New Ground is both a visionary and practical proposition. By revealing a rich middle-ground in the binary battle between single-family homes and looming apartments, it opens up a productive terrain for imagining the suburbs of the future.
New Ground by Other Architects, Openwork, Andy Fergus and Alicia Pozniak.
Image: Other Architects, Openwork, Andy Fergus and Alicia Pozniak
Architect’s description
Affordable collective housing is Melbourne’s future. But the transition from detached dwellings to multistorey apartments risks alienating what makes suburban life desirable.
What if there was a scale between the single house and the apartment complex? Rather than erase the character, green space and embodied energy of the suburban allotment, can we imagine a more sensitive model that retains landscape, reuses built fabric and integrates with its surroundings?
According to a recent survey, 60 percent of prospective Melbourne middle suburb homeowners would prefer to live on the ground. They want the freedom to come and go as they please, watch the kids play outside, run a home business and plant a garden. We say: Give the people what they want!
New Ground is a hybrid housing type that doubles the ground plane so that every home is level with the garden. Lightweight and compact homes are dispersed atop a rationally planned podium in a new configuration that combines the qualities of detached housing with the infrastructural advantages of apartment living.
Combining the amenity of the bungalow with the efficiency of the walk-up, New Ground literally elevates Melbourne’s suburban housing to a different level. Conceived as a crucial step-change between contrasting scales of development, this is a gentle and restrained form of density. Our proposal eschews the maximum possible unit yield in order to create a mid-rise apartment complex with all the qualities of a small village.
Developed in response to Victoria’s recent Future Homes design competition, this proposal provides a scaffold for people’s lives that enables growth and change. Double-storey residences can become dual-key units, households can gain an extra bedroom as families grow, and car spaces can be easily converted into workspaces or studio apartments. These are not generic investment properties but complex and evolving homes.
Importantly, New Ground is a prototype rather than a singular, bespoke solution for a given site, yield or housing mix. The design as illustrated here is just one iteration selected from a near-limitless number of possible variations, adaptable to suit different cities, suburban contexts, housing markets and regulatory frameworks.
Source
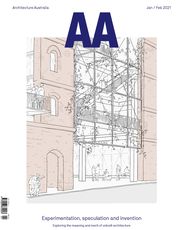
Award
Published online: 14 Jan 2021
Words:
ArchitectureAU Editorial
Images:
Other Architects, Openwork, Andy Fergus and Alicia Pozniak
Issue
Architecture Australia, January 2021

