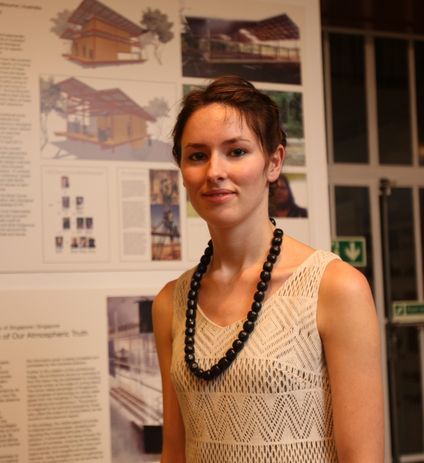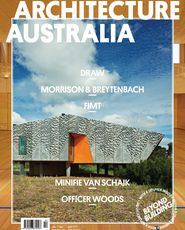
Adrian Kenyon.
Winner: Adrian Kenyon, University of South Australia, Master of Architecture, fifth year
Barangaroo Crematorium
The jury was struck by the maturity, sensitivity and gravity of this response to human finitude. The anchoring of the crematorium deep within the sandstone escarpment of Barangaroo grounds the delicate yet profound tension between a human life subject to the forces of gravity and the suspended delight of the building’s canopy – the weightless spirit emancipated in death.
For mourners visiting the crematorium, the spatial sequence of ceremony moving through the complex is designed to parallel the unfolding experience of grieving and coming to terms with loss. Metaphoric use of the temporal stratigraphy of the site prompts contemplation of what remains, enduring and eternal, whether tangible or not. This layering of texture, material, spatial significance and emotional contemplation, along with a sensitive articulation of program and a thoughtful handling and sequence of scales, delivers a rich and affecting journey. The tactility and warmth of materiality, coupled with the evident concealment of the innermost chamber deep within the site, work to provide gravity and respite. The jury was thoroughly impressed by the resolution of this project and congratulates Adrian on an exceptional proposition.

Christopher Trotta.
Joint Commendation: Christopher Trotta, University of South Australia, Master of Architecture, fifth year
Barangaroo Performing Arts Stadium
Christopher’s well-presented thesis is seductive, offering a powerfully iconic bookend to the headland at Barangaroo. Every aspect of this design is ambitious, commencing with its title and program and culminating with its constructability.
The images are compelling. Christopher has resisted the urge to go vertical with his monolithic design, but this performing arts stadium is like nothing before it – an iconic canted and cantilevered wedge on its significant site. Despite the strength of this image, the proposal is unexpectedly transparent and permeable at a number of levels, even fragile. The copper mesh cladding provides a daytime shimmering hardness that would be transformed at night by internal lighting, rendering the metal skin transparent. A significant gash in the wedge provides for public access through the monolith as well as external performance space that is open to the sky. Commendably, the underbelly space of the monolith is habitable space, for small- and large-scale activities, whether spontaneous or structured.
Christopher’s proposal is dramatic. It resonates with its site and prompts further implied discourse with other iconic landmarks along Sydney’s harbour edge. The variety and number of performance spaces is innovative, offering internal and external spaces, formal and informal, large and small. The work shows an understanding of materials and their likely weathering on this exposed site and tempts us through its audacity to solve the many technical challenges that this design proposal presents.

Hannah Robertson.
Image: RIBA
Joint Commendation: Hannah Robertson, University of Melbourne, fifth year
Bush Owner Builder
In addressing the difficulties of government-supplied housing in the remote Aboriginal community of Hope Vale in far north Queensland, Hannah Robertson has developed a commendable response that is informed strongly by a consultative and analytical methodology, responding particularly to the cultural specificities of the region.
In presenting two typologies to be built, one based on observation of existing homeland sites surrounding Hope Vale, the other derived from extensive hands-on consultation with a local family, Hannah has displayed a rigour in processes that not only benefit the future occupants of each typology, but also allow ideal potential for comparative post-occupancy evaluation. The benefit of participatory design giving voice and ownership is exemplified within the second scheme especially well.
The two designs respond to the geographical context within which they are sited, allowing for passive responses to the tropical climate of far north Queensland. Further, the arrangement and flexibility of both are evidence of a considered response to the behaviour and patterns of the occupants.
The provision of successful Indigenous housing in Australia is a complex cultural issue, and the jury was impressed by the sensitivity and gravitas with which Hannah has treated the situation of Hope Vale.

Tor Dahl.
Joint Commendation: Tor Dahl, University of Western Australia, fourth year
Museum of the Pasargadae Region
Pasargadae is a World Heritage site, the first capital of the Achaemenid Empire founded by Cyrus II the Great in the sixth century BC. It is the original Persian homeland and is considered to have been the first empire to respect cultural diversity. Tor suggests that the site lacks an interpretation centre for the public and has created a highly sophisticated and sensitive scheme that inhabits the concrete structure of an unfinished museum, which was begun in the 1970s and abandoned in 1979 during the Islamic Revolution.
The new pavilion arches over the museum ruins and extends horizontally within the valley landscape, drawing from the imagery of the traditional Iranian tent to provide shelter, shade and a place for reflection. The reinterpretation of the tent canopy evokes a poignant reciprocity with architecture and place as the heavy roof floats above the plain of the Pulvar River. The jury was impressed with the scheme’s powerful and poetic response to its site, history and archaeology, complemented by the emotive presentation style.
Further coverage of the awards can be found at Australian Achievement in Architecture Awards.
Source

Award
Published online: 22 Mar 2012
Words:
2012 Colorbond Steel Student Biennale jury
Issue
Architecture Australia, March 2012














