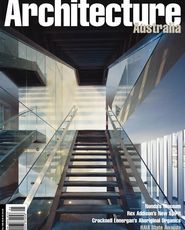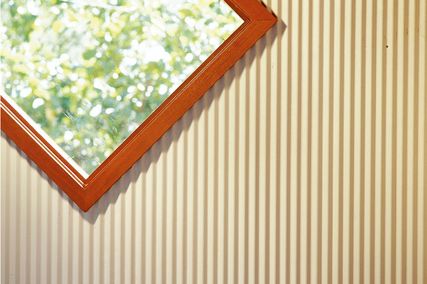
top Looking south towards the kitchen and dining pavilion. above North elevation of the sleeping pavilion with staircase linking upper and lower bedrooms.

Detail of western screen (Brit Andersen).

Kitchen and window seat in the central pavilion.
| Project Description
At Highgate Hill, a Brisbane suburb, Brit Andresen and Peter O’Gorman have built a
new house on the west-facing slope of a steep bush site in a north-south gully
which terminates at the Brisbane River. Their design responds to mature trees to
the north and west of the site (which interrrupt and define outlooks), a three metre
stormwater drain running along the gully floor, and a desire to emphasise the gully
as a visual link between the hill and the river.
The outcome is three pavilions linked by elevated breezeways and open decks
which allow north light into key rooms. The north pavilion has a main bedroom,
a studio and a bathroom on the lower level, with two children’s bedrooms and a
bathroom above. The central pavilion has a laundry and studio beneath the dining
room and kitchen. The south pavilion (single level) incorporates the elevated
living area.
This arrangement is bound together on the west side by a long screen of eucalypt
battens of different thicknesses—composed in a syncopated, harmonic pattern to
selectively mask and reveal views of a significant camphor laurel tree across the
gully, the site’s bush, glimpses of sky above the trees and scenery ‘borrowed’ from
adjacent properties. Between this screen and the house, a balcony “mediates
between enclosure and landscape”. The east elevation (uphill) is a blind wall
intended to screen the house from nearby residences in a more suburban context.
Architects’ Note by Peter O’Gorman and Brit Andresen
The landscape screen reinstates the edge of the gully, both as a defined volume
and at the scale of the landscape, as well as masking the domestic scale
of elements of the house behind. This timber framework, made from Australian
eucalyptus, supports vertical battens and some finer climbing frames for vine
growth. It is envisaged as a superscale planting screen which permits the selective
eroosion of the room enclosures, introduces filtered light through floor-to-ceiling
glazing and re-establishes and underscores the qualities of the gully. This woven
wall also helps to blur the familiar dimensions of a two-storey house, establish the
relationship with the landscape as the major reference and provide another layer of
transparency and enclosure beyond the rooms. The glazed pavilions become
simultaneously open and protected.
Comment by John Mainwaring
On an evening visit to the latest house by Brit Andresen and Peter O’Gorman, in the
old Brisbane inner suburb of Highgate Hill, I thought back to this district’s childhood
gangs, grand timber homes, lush sub-tropical growth and multitude of possums and
fruit bats. Hidden in these vast, light-dappled backyards, littered with rotting
mangoes, were cubby houses, trails and tracks, bits of billycarts and pirates’
treasure. At night the old timber houses, embellished with intricately battened
verandahs, glowed like galleons; beaming luminous strips of light across fireflies
flickering in the moonlight. On my last glass of red with the architects, catalysed by
their reference to William Blake, the words “tiger, tiger, burning bright” were echoing
through my mind.
The Andresen/O’Gorman house feels like it’s there, but not there, in this magic yet
mysterious fragment of old, overgrown property … an environment which conjures
thoughts of slatted ferneries and memories of Brisbane’s now-extinct suburban
nurseries, with their translucent hessian walls and roofs.
In the project builder mentality, the plan would have been to visually ‘dam’ the stormwater gully to greedily exploit its limited river views. Instead, the house
sensitively acknowledges the linear dynamics of the gully—its floor, banks and
tree canopy overshadowing the roof.
On the ‘mute’ (higher) side of the site, a long ‘hard’ wall gives privacy from the
neighbours, while other walls and roofs provide varying degrees of lantern-like
transparency, absorbing natural light through the heavy canopy. For the entrance
facade on the lower side of the slope, a ‘soft’ wall reconstructs the side of the gully
with a timber curtain that will eventually merge into the landscape, engulfed by
vines, ground covers and creepers.
While this timber trellis gives security, a pleasant surprise is that part of the slatted
wall slips away like an outdoor proscenium, revealing the entrance deck as a stage
with the gully as an auditorium.
The spatial drag along the gully directed the linear composition of three pavilions
connected by transitional spaces and ‘grey’ areas similar to the Japanese principle
of ‘engawa’ (transactional layers of space between a house and garden). Both plan
and section are subtly articulated, re-establishing the floor of the gully.
The lowest pavilion is a cave-like sitting room, with a slight level-drop capturing
views of the river. Sitting between this and the highest (bedroom) pavilion lie the
kitchen and family spaces, in a container like a bower or tree house.
The architects experimented with a number of modules for the single-skin
construction, eventually settling for a 1600 mm structural grid with timber studs at
400 mm centres, similar to the 18 inch centres of traditional building. Panels with
varying degrees of transparency—including plywood, white polygal and glass—
have been placed in particular locations and are joined with lead strips in a
horizontal pattern derived from the Fibonacci series—which, as Andresen says,
“gives a further link to the spirit of the site”.
The substructure is post-and-beam with a ply truss and timber rafters springing off
a central beam spine. Due to the abundance of site shade, the roof plane is slightly
split to allow a clerestory to take advantage of clear glimpses to the sky. Structural
rhythm is broken by the ‘scrambled jazz’ of the battening, which varies in
frequency from narrow spacing to totally clear, particularly where camphor laurel
fronds act as the screen.
The abstraction and contradictions of the traditional timber Queenslander were
seriously debated by Australian-born O’Gorman and his Norwegian wife, Andresen,
who amicably agree to disagree about the philosophical fundamentals. O’Gorman
is fascinated by the abstraction of the verandah while the pantheist Andresen is
fiercely opposed to the dominance of European architecture over site and the way
it beats the landscape into submission. Both views have reinforced each other in
the result of this project.
Pacific rim architecture, ranging from Schindler’s nuanced modernism to traditional
Asian treatments of space and form, is now attracting global recognition. In this
case, the clients had lived in Bali and no doubt encouraged the architects’ Asian-inspired
delicacies and transparencies.
At the University of Queensland in Brisbane, Brit Andresen and Peter O’Gorman
have taught many of the graduates passing through our office in Noosa—indeed,
I was one of Peter’s first students back in the late 1960s. Their contribution to the
evolution of the Queensland house will be even greater now that he has resigned
from teaching to focus on the practice full-time.
John Mainwaring is a Noosa architect who is working for the Brisbane City Council
in a team designing improvments to the Queen Street Mall. Highgate Hill House, Brisbane
Architects Brit Andresen and Peter O’Gorman.
Structural Engineer John Batterham. Contractor
Lon Murphy.
|


 Air and Rhythm
Air and Rhythm















