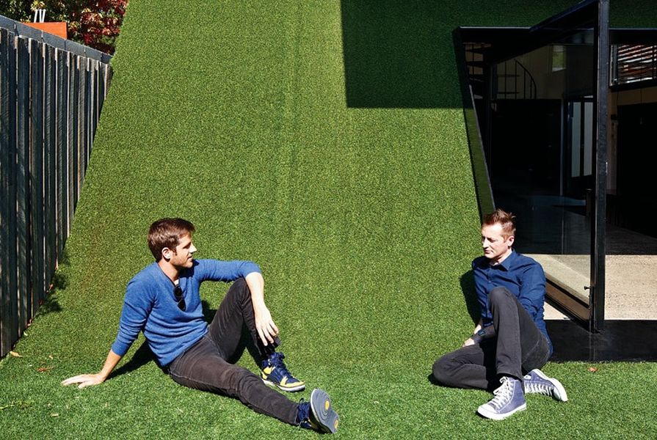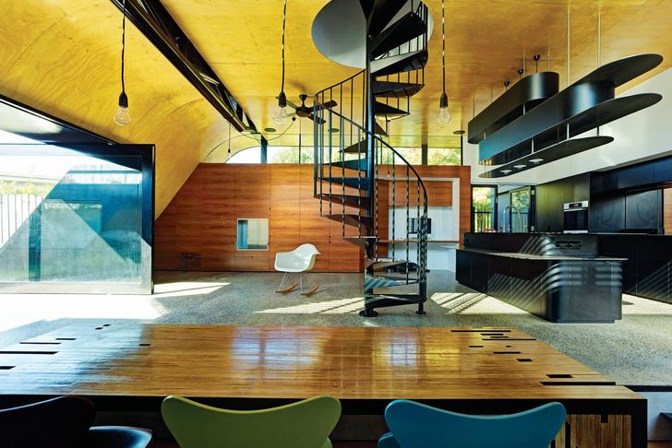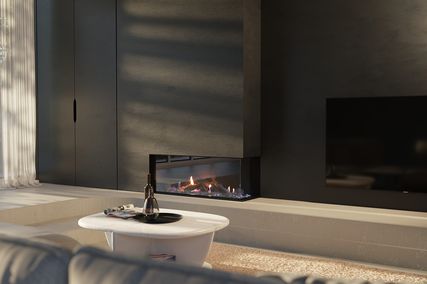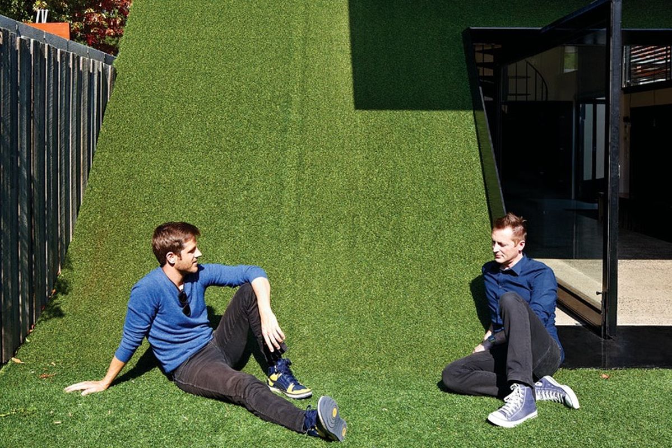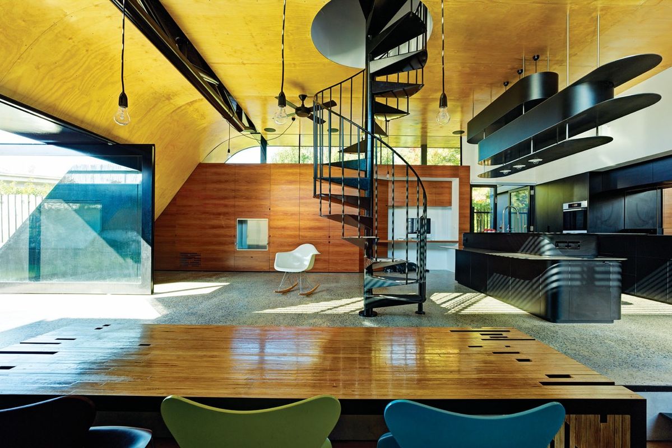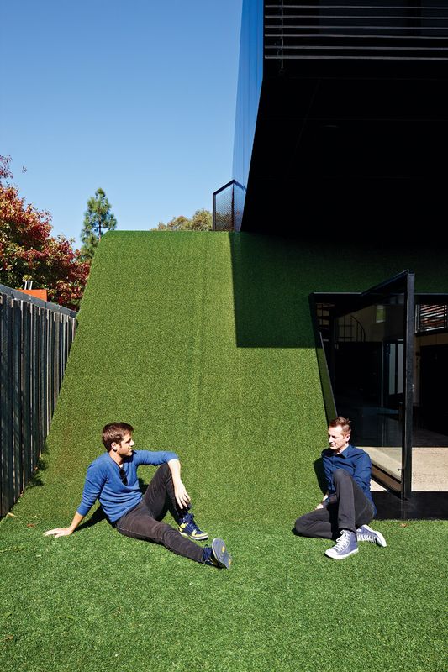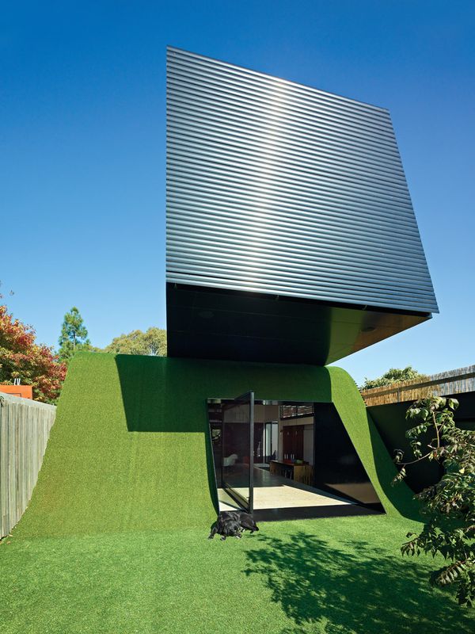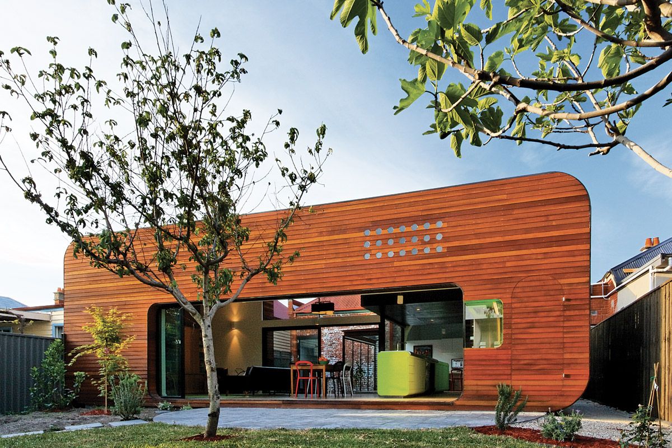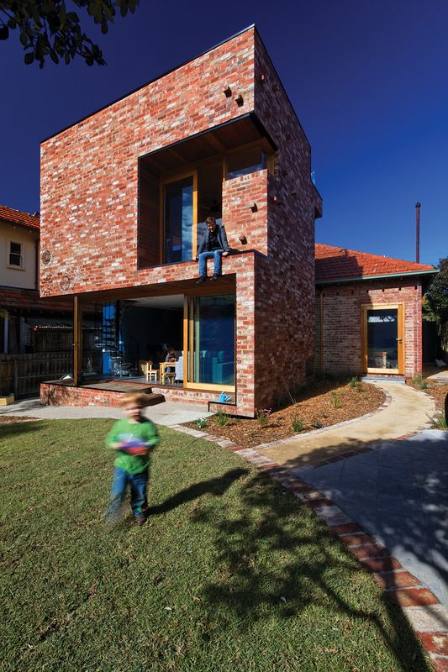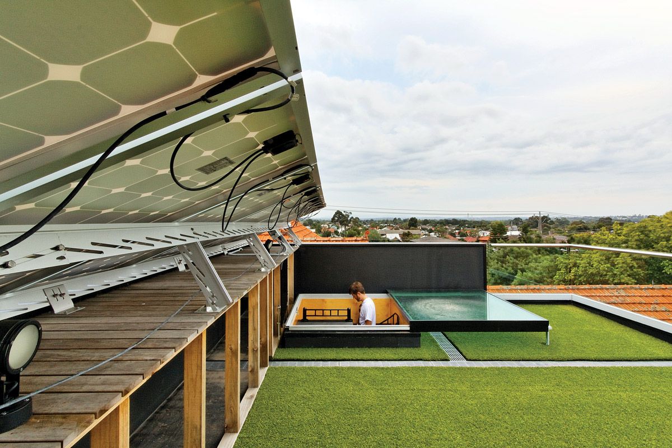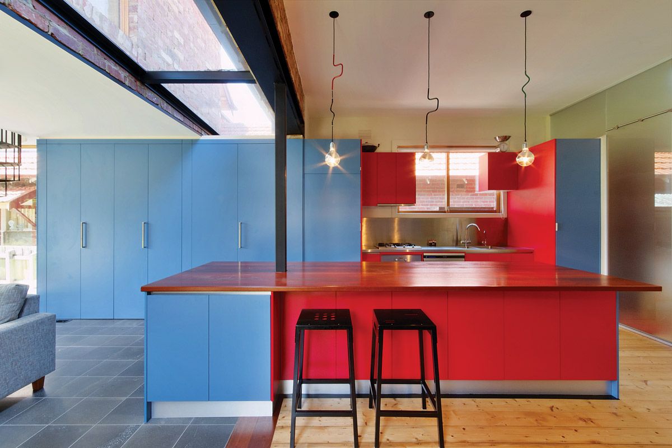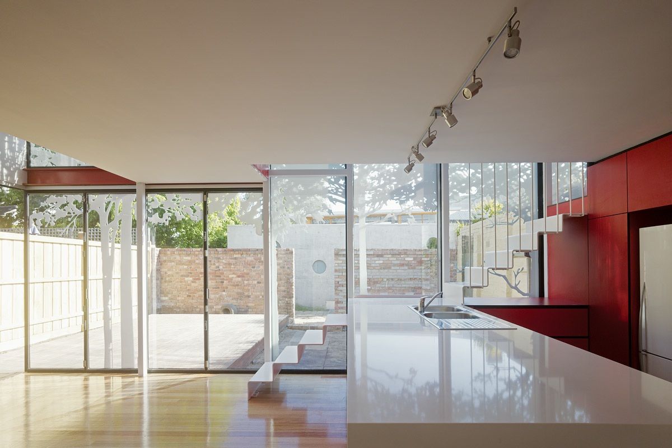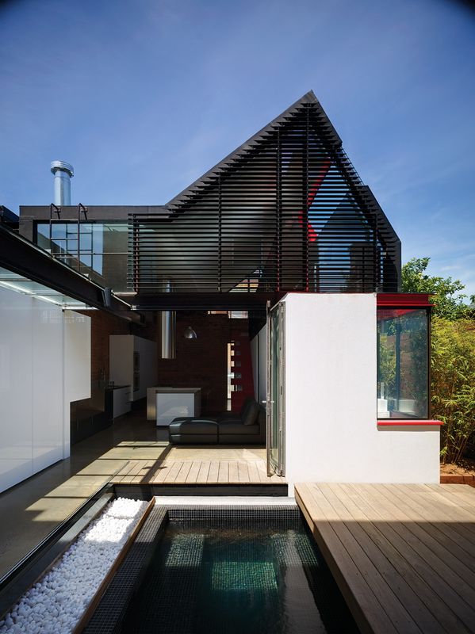The most interesting things in life are often those that sidestep clear definition; the things that don’t fit into pigeonholes, the things that surprise and confound expectation. So it is with Melbourne architect Andrew Maynard. In conversation he’s thoughtful, serious, political even, but also funny, irreverent and almost boyishly mischievous. And his practice’s output defies simple description in terms of it having any “typical” style or particular aesthetic agenda. However, it still forms a cohesive body of work, primarily because each project is driven by ideas that are a response to site, brief and context, as well as ideas about how people live. It’s the work of a questioning, energetic and wildly imaginative mind.
Hill House (2011): New rooms at the bottom of the yard to take advantage of the sunlight.
Image: Peter Bennetts
At the Hill House, arguably the most eye-catching example of the practice’s oeuvre, that questioning mind wondered how an addition to a house with a south-facing rear yard might open itself up to northern sun. The decision to build the new rooms at the bottom of the yard, with a courtyard between the addition and the original house, solved the problem – pragmatically, at least. But then the imaginative mind took over. An early concept for a sun-drenched inner-suburban approximation of the Spanish Steps evolved into what is, put simply, a hill clad in artificial turf and topped with a cantilevered box. Andrew’s wry one-line explanation – “Melbourne’s so flat you never get the chance to do a cantilever, so we had to build the hill first!” – belies this project’s artful and audacious marriage of architectural rigour (the cantilever acts as a passive solar eave, protecting the downstairs living zone from direct sun in summer while allowing the sun to penetrate deeply in winter) and sheer fun.
The house is split into three zones – the original house, essentially left as it was found; the new structure; and a central courtyard with a sunken corridor along the site boundary. Experienced at human scale, it offers countless places to perch, shelter, ponder and play, and myriad ways of occupation.
Mash House (2010): a living, dining and kitchen area in a “retro-futuristic” pavilion.
Image: Kevin Hui
An earlier project, Mash House (reviewed in Houses 78), began with the same core issue as Hill House – how to bring northern sun into a south-facing living space – but was resolved quite differently. Here, a new living, dining and kitchen area was built as a pavilion in the middle of the backyard, opening up to the north and south, and connected to the original structure by a low, glass-ceilinged corridor. As with Hill House, little has been done to merge old and new: the rear volume and two bright green pods appended to the side of the house (a walk-in robe and an ensuite) are unabashedly “additions.” It’s an approach that recurs in Andrew’s work, reflecting both disdain for the pretence of superficial renovation and an interest in the preservation of architectural character and history; transformation and adaptation over obliteration.
Ilma Grove (2010): bright joinery adds character to the kitchen.
Image: Kevin Hui
This philosophy reaches its apex at Ilma Grove (Houses 82), where a new two-storey addition was constructed largely from bricks obtained through the demolition of the rear section of the existing house. Where once the bricks formed walls that deprived living spaces of a sunny northern aspect, they now form a robust box from which carefully proportioned openings have been excavated. Viewed from a distance, the new structure appears solid, almost monolithic, but up close, fine detailing adds warmth and tactility. Each “cut” into the box is richly lined with timber surfaces, creating an intriguing juxtaposition between the building’s rough outer shell and softer inner “flesh”; on the western elevation, several bricks have been rotated through ninety degrees, creating the impression of a minimalist inner-suburban climbing wall. On the roof, a service deck-cum-roof terrace is clad with artificial turf, chosen because it is soft underfoot but also because it provides excellent insulation.
From the reuse of materials found on site to the orientation and location of windows and eaves, Ilma Grove pushes ideas of sustainability as far as any of the projects profiled here, and none is an ecological slouche. But rather than relying on technology – solar panels and the like – to achieve star ratings, these houses follow the basic tenets of good building design, such as attention to orientation, materials, ventilation and even scale and scope of the works required.
Tattoo House (2007): a translucent film in the shape of trees reflects heat and glare.
Image: Peter Bennetts
Scale played a significant role in the design of Tattoo House, arguably Andrew’s “breakthrough” project in terms of wider recognition. The budget determined the form of the addition – “a simple box, the strongest form an architect can achieve at a bargain basement price,” says Andrew – and demanded that each space be adaptable for multiple uses (this is perhaps best typified by the incorporation of the kitchen bench into the stairway). To solve the problem of overlooking from the upper level, Andrew proposed a solution born from the same fertile imagination as the Hill House’s hill: a photograph of trees from a nearby park was transformed into translucent window film and applied to the entire rear elevation, the gaps between tree trunks providing clear views out from the lower level and the dense upper foliage blocking views into neighbouring yards. The two-dimensional trees throw dappled light into the house’s interior and reflect heat and glare, eliminating the need for curtains and blinds.
The building code also played a hand in the design of Vader House, an extension to a Victorian terrace house bounded by unusually high walls. The special boundary condition not only allowed the architects to build much higher than would normally be expected in such a dense inner-city location, but informed the treatment of the house as a series of indoor spaces around a sheltered central courtyard. Glass walls to the courtyard peel open to create a continuous open space on the ground floor and, when the house enters party mode, a section of timber decking slides away to reveal a hidden jacuzzi. Inside the high walls, occupants enjoy a private, protected and flexible home; from outside, the only hint of the world over the wall is the intriguingly asymmetrical black peak of the roofline, its shape following the setback lines dictated by the building code.
And this raises the only sore point amid so much fine architecture. For those of us not lucky enough to live in a house by Andrew Maynard Architects, stolen glimpses such as these, over fences and down laneways, or chance encounters with a couple of small public projects, are the limit of what we can experience first-hand. It would be wonderful, and socially valuable, for this imagination to be freed from the inner-suburban backyard and, as Andrew says, let loose “upon the wider population!”
Learn about Andrew Maynard Architects’ favourite materials here.
Source
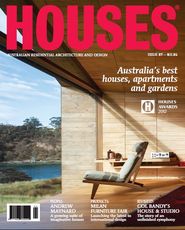
People
Published online: 30 Oct 2012
Words:
Mark Scruby
Images:
Kevin Hui,
Peter Bennetts
Issue
Houses, August 2012

