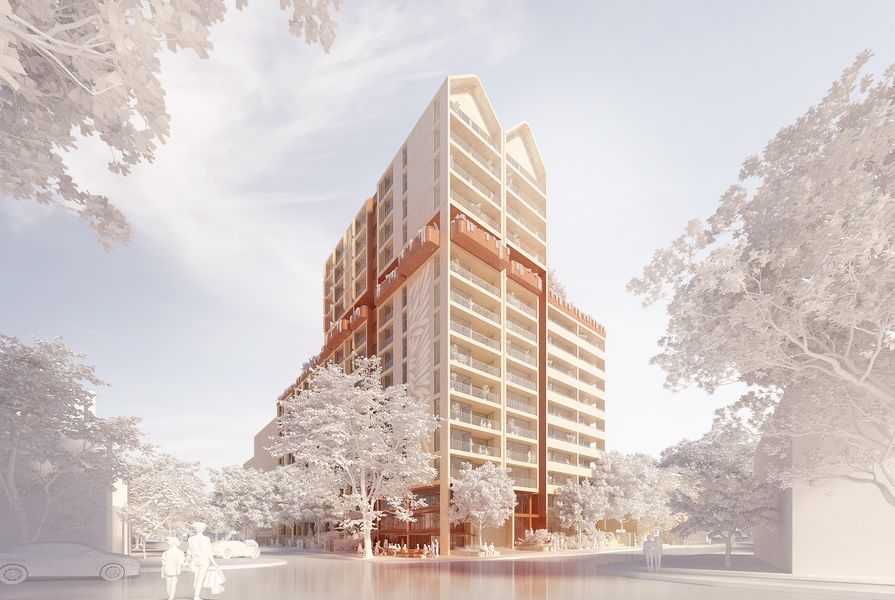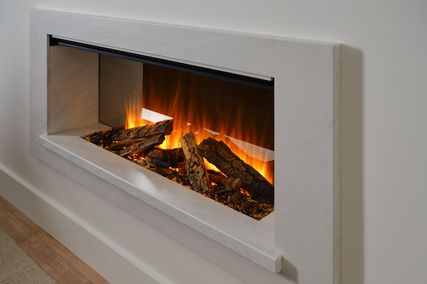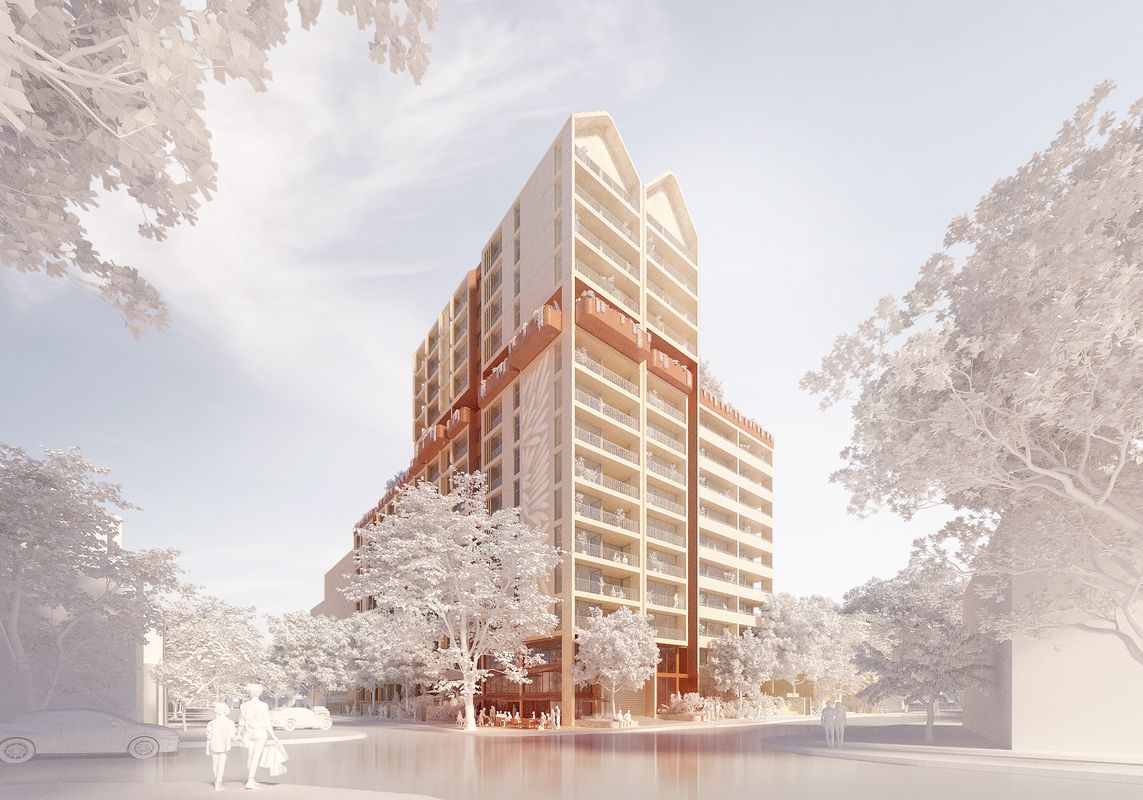Silvester Fuller has won a design competition to redevelop a disused building into a worker and market housing building in Sydney’s Redfern.
Redfern Place is a proposed housing precinct comprising four buildings that will supply housing to more than 300 families. Silvester Fuller was appointed the design of the worker and market housing building within the precinct after submitting a proposal that aligned with the desired vision for a community- and Country-centric building at 600-660 Elizabeth Street.
Silvester Fuller’s winning scheme features a stepped building of 14 and 10 storeys. The building will accommodate 180 homes. A communal, “family floor” rooftop garden will be created on level 10 to provide residents with access to the outdoors, as well as a space for social interaction. An internal street or breezeway will connect the homes within the building, as well as establish a link between Elizabeth and Kettle streets.
Partner of Silvester Fuller, Penny Fuller, said they are delighted to have been selected to design the building alongside the rest of the precinct’s design team.
“Our vision strives to rebalance amenity and cost with a more meaningful Connection to Country. The ambition of the project is a community-focused collection of homes proposing an evolution in the allocation of private and shared space, announcing a small incremental shift serving as a catalyst for the evolution of how we might live together and share this land we are so fortunate to call home,” Fuller said.
The precinct will also supply affordable and social housing (accounting for 70 percent of the homes), a 3,500-square-metre community facility, as well as a new head office for community housing provider, Bridge Housing. A First Nations narrative will be weaved throughout the precinct to reflect the historical significance of Redfern as the meeting place of the Aboriginal Rights Movement.
Architecture AND has been appointed the design of the community facility within the complex. The wider design team includes Hayball as overall design team lead and executive architect, Aspect Studios as landscape architects and cultural advisers, Yerrabingin.
“Redfern Place, like Redfern itself, will be a place for community; it will be contemporary, eclectic, connected and have deep roots to Country. We are excited to collaborate with Bridge Housing and the new additions to the design team to create homes and community facilities that will be interwoven into this incredible context, creating much-needed social value for residents for generations to come,” said Hayball principal and NSW studio lead, Dave Tordoff.
Redfern Place is currently undergoing community consultation.
















