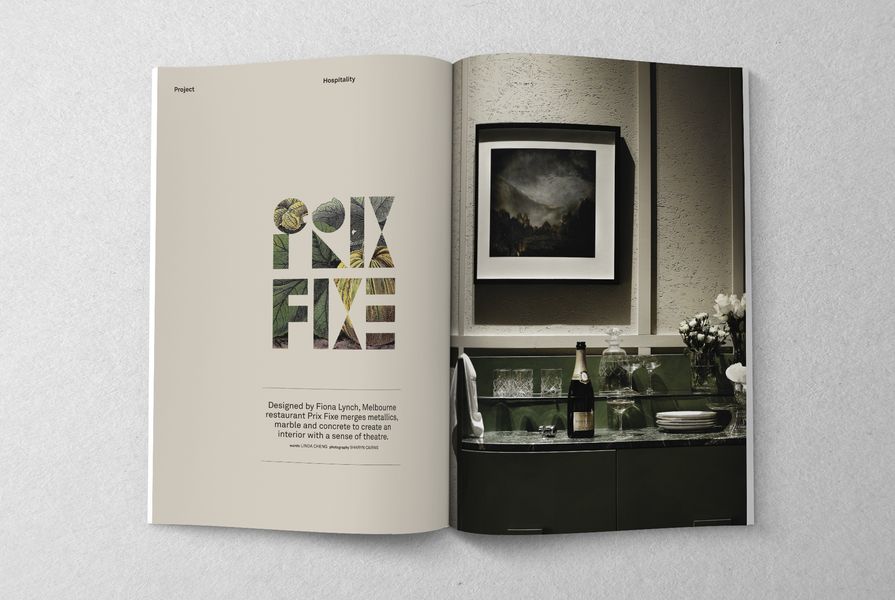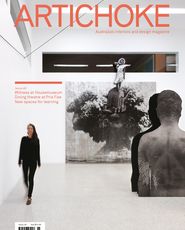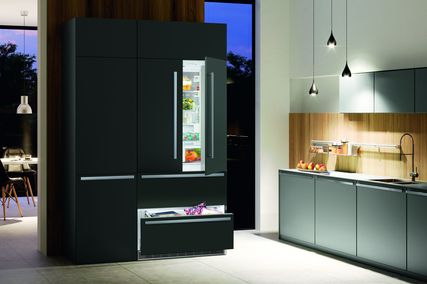A workplace “bunker,” a dining room inspired by theatre and a childcare centre in a repurposed warehouse – these are just some of the nine exceptional projects from across Australia that have been reviewed in the September issue of Artichoke. The issue also includes coverage on the 2014 Milan Furniture Fair, a review of artist Brook Andrew’s recent work Witness at the Lyon Housemuseum in Melbourne, and a profile on emerging Melbourne practice Foolscap Studio.

Artichoke issue 48.
Workplace
The Bunker: Lovingly dubbed ‘The Bunker,’ this shared workplace in Melbourne was designed by one of its tenants – Clare Cousins Architects.
La Trobe Chancellery: DesignInc’s refurbishment of La Trobe University’s chancellery celebrates its Australian bush setting and features a dramatic boardroom beneath the building’s original dome.
Hospitality
Prix Fixe: Designed by Fiona Lynch, Melbourne restaurant Prix Fixe merges metallic, marble and concrete to create an interior with a sense of theatre.
The Incinerator: Emerging practice Acme&Co has transformed the dormant Willoughby Incinerator in Sydney’s north into a vibrant café that honours the historic building’s past.
Retail
Blonde Venus: Like the retail stores in Tokyo’s Ura-Harajuku district, Blonde Venus in Brisbane designed by Richards & Spence is stamped with the fashion-forward personality of its owner.
Education
Camperdown Childcare: This childcare centre in Sydney’s inner west is all about learning through play – a philosophy that not only applies to the youngsters using the facility, but which also informed CO-AP’s design process.
Pamela Coyne Library: At this high school in Melbourne, Branch Studio Architects has created an exciting yet homey library that encourages students to settle in with a good book – and make a habit of it.
William MacMahon Ball Theatre: Designed by Architectus, this lecture theatre at the University of Melbourne encourages face-to-face interaction and aims to enhance the teaching and learning experience.
MUSE: Known as MUSE, the Macquarie University Spatial Experience is designed for student collaboration and social learning. Woods Bagot is one of three architecture firms that has designed a distinct zone within the student hub.
Essay – The future of education design: How can education design meet the challenges of a technology-rich, highly connected world? Wilson Architects education specialist and managing director Hamilton Wilson shares his insights.





















