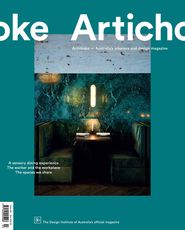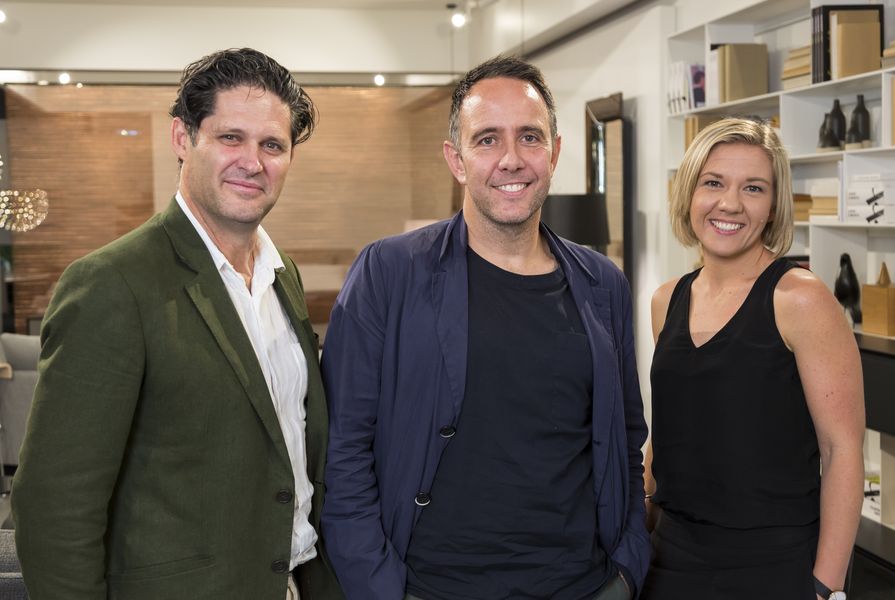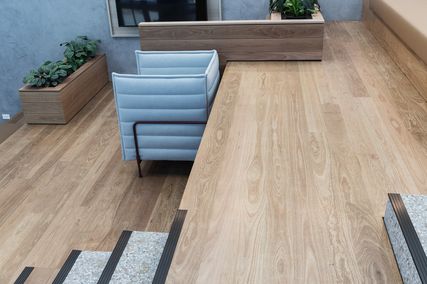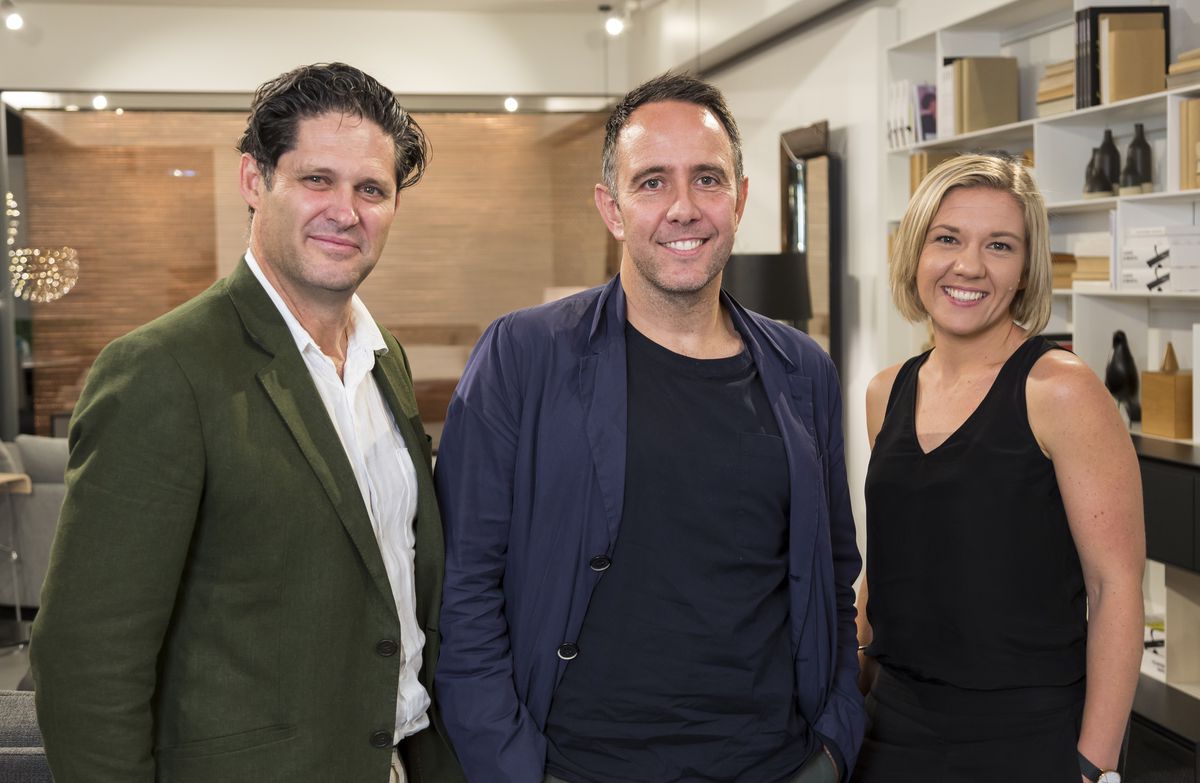Workplaces transition to elegant event spaces, hotels provide a curated gallery experience and research institutions offer civic gathering places. Increasingly, designers are creating spaces like these that blur their type and function.
At the recent Artichoke Night School session held in Brisbane, designers Hamilton Wilson, Bronwyn McColl and Chris McCue discussed the merits of “sector blur” – design that blurs the boundaries of typology.
Hamilton Wilson, managing director of Brisbane architecture firm Wilson Architects, discussed sector blur through the evolution of education, research and healthcare environments. Education has changed significantly in the last decade due to shifting pedagogical models and technology. Wilson has navigated this changing landscape through research, design and post-occupancy studies, making a significant contribution to the design of next-generation learning spaces.
A consideration for modes of learning, flexibility, future technology and community is at the heart of Wilson Architects’ education projects. However, the success of these spaces also lies with a multidisciplinary approach to design, which takes cues from landscape architecture, the urban realm and service industries, such as the ubiquitous and ever-changing Apple Stores. Importantly, these precedents provide relatable spatial and cultural references for clients.
Wilson’s research has recently taken a new direction after a family member’s encounter with intensive care wards. This research investigates how to overcome “ICU delirium” – a sudden and intense confusion experienced by some patients in ICU – through hospital design that gives greater consideration to patient’s mental and emotional wellbeing.
Bronwyn McColl, principal at Woods Bagot Brisbane, offered an alternative terminology, “sector futures,” to encapsulate a forward-thinking design approach that adopts insight from a range of architectural typologies. In designing Mary Lane at the Westin Hotel, a residential and hotel development currently under construction in inner-city Brisbane, the designers wanted to enable guests and residents to connect with the local community. To achieve this, they have drawn from workplace, hotel, residential, retail and civic design. This is particularly apparent in the design of the ground plane, which accommodates the competing demands of a hotel reception, retail frontage, hospitality offering and residential address, while maintaining legibility and engagement with the streetscape.
In contrast, McColl presented Paramount by the Office Space to illustrate how multiple design sectors can come together at a vastly smaller scale. This beautifully curated commercial space in Sydney reimagines co-working environments – Paramount delivers the convenience and operational requirements of an office space, while embodying the elegance of a hotel bar or business lounge.
Chris McCue, director of architecture at Carr Design Group in Melbourne, saw sector blur as a way for designers to help people respond to aspect of contemporary lifestyles. Professionals spend increasingly more time at their workplace. In response, Carr’s design of Collins Square Business and Events Centre in Melbourne takes cues from residential and hospitality design, incorporating amenities associated with leisure environments and imbuing the “corporate campus” with adaptability and a sense of community.
With the rise of the “sharing economy” and services like Airbnb, tourists expect an authentic and personal experience when they travel. For Carr’s recent Jackalope Hotel on Victoria’s Mornington Peninsula, a cross-disciplinary approach informed the design of the hybrid boutique hotel/vineyard/art gallery. The “alchemy” of winemaking was reinforced through art, material selection and choreographed views to the wider landscape.
The evening concluded with a panel discussion that reiterated the opportunities that sector blur brings. Sector blur is simultaneously contributing and responding to the dissolving boundaries between business, economy and society, and this requires new ways of thinking about and using our environments. Most importantly, when designers look beyond brief, program and typology for solutions, the end user’s experience and wellbeing can be improved.
The Artichoke Night School series is presented by Artichoke magazine in partnership with Space Furniture. Night School session 23 was held at Space’s Brisbane showroom. Want to know about future Artichoke Night School events? Sign up at designspeaks.com.au
Source

Discussion
Published online: 30 Mar 2017
Words:
Tahnee Sullivan
Images:
Ray Cash
Issue
Artichoke, September 2017
















