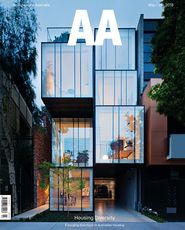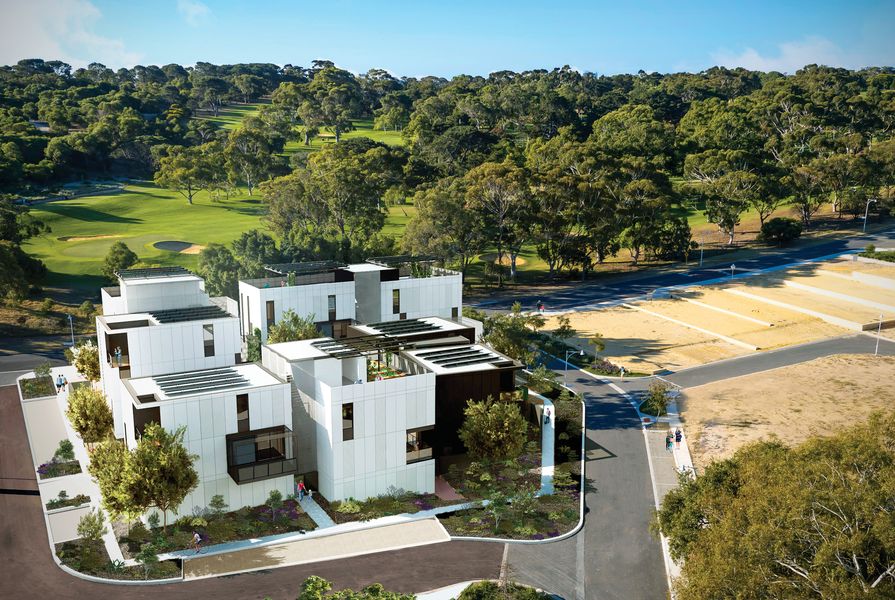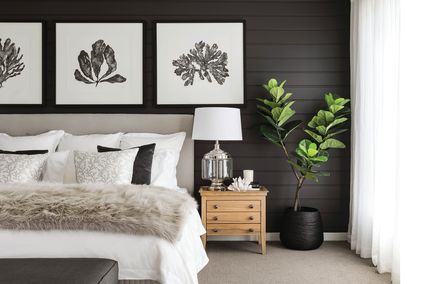Where do our new models of housing come from? Multiple residential housing, with its limited typology, tends to be constrained by regulation, economy and delivery method, which is typically developer-led and yield-driven. Innovation does occur within these constraints, but conventional methods of delivery have limited capacity to provide the diversity and quality of medium-density housing needed to meet infill targets, regenerate our suburbs and encourage community acceptance. A project currently being developed in White Gum Valley, Perth, Western Australia, designed by architectural practice Spaceagency, shifts accepted logic about how we could, should or want to live together and, in doing so, creates a new model for medium-density housing with an altered economic, social and spatial logic.
Adopting the Baugruppen delivery process, a design-driven, ownership- based model developed successfully in Germany, this project is located at WGV, a 2.2-hectare infill site released by Western Australia’s land development agency, LandCorp. WGV is a key “Innovation through Demonstration” project for LandCorp, with a mix of housing types, precinct-scale sustainability initiatives and applied research projects.
In this context, Baugruppen at WGV is a live project. LandCorp has made a parcel of land at the WGV site available to be purchased by a group of individuals who will collectively develop it for housing and determine development objectives based on their long-term occupation needs rather than profit. Led by Geoffrey London from the University of Western Australia, a professional team has been assembled to assist the group. London is documenting the process in a research capacity, with the aim of its being replicated in the future.
The dwellings are based on interchangeable “modules,” comprising apartments that are vertically stacked to three or four storeys, and clustered in sets around a central courtyard.
Image: Courtesy Spaceagency
This is an optimistic project. It targets a 15 percent cost saving on market value and improved design quality. It makes provision for occupants to have much greater control over both individual and shared amenities and demonstrates the advantages of the participatory process in establishing community. It allows the design and construction of apartments to be initiated by buyers, a system that doesn’t currently exist in our marketplace. These intentions are well founded, having been tested and proven in what is now a well-established Baugruppen practice in Europe. It also promotes optimism about the role and remit of the architect, whose skills are expanded to a wider community through this process.
Spaceagency is a well-established Fremantle practice, which won the 2016 Australian Institute of Architects Frederick Romberg Award for Multiple Housing for its nearby Knutsford Stage One housing. Spaceagency has completed a concept design for the site, prior to a group being finalized. The Baugruppen at WGV concept has to simultaneously attract prospective participants and be inherently flexible enough for them to participate fully in tailoring its subsequent development. The architect determines many parts of the project – its spatial organization, how it might be built – but, importantly, many aspects have to be indeterminate. This requires a canny comprehension and projection of the entire scheme but also a resistance to the unified Gesamtkunstwerk project.
Spaceagency is well placed for this balancing act. While the practice has completed a number of bespoke and highly customized houses, it has also demonstrated, through hospitality and heritage work, the value of knowing what to leave and what to touch in a project. It is this design thinking, rather than its material result, that is evident in the clarity of this non-deterministic concept.
Dwellings are based on “modules.” Each module is defined by four car bays plus stores and consists of one-, two-, three- or four-bedroom apartments that are vertically stacked to three or four storeys, clustered in four paired sets around a central courtyard. Four sets of stairs allow each pair to be separated from the next, optimizing privacy and cross-ventilation. Each module is interchangeable within the clustered framework and each has a variety of planning arrangements, allowing a participant to choose both their horizontal and vertical position on the site and the internal plan disposition. Each dwelling has four external walls and shares none with another dwelling. Balconies (and private courtyards on ground level) have options to be expressed beyond or recessed into the module, and one can envisage a negotiated eventual arrangement of these based on individuals’ preferences for solar gain, views or privacy, which will effectively belie the simplicity of the regulating pattern of modules.
In Perth, planning regulations have historically supported the separation and articulation of individual buildings, upholding a spacious suburban setting. More attractive and viable medium-density alternatives are needed in Perth to convince buyers to convert to this option. In this project, Spaceagency has deftly maintained the ideals of an individual house – privacy, comfort and the ability to be customized – within the compact dimensions of a collective housing cluster. The design also promotes the spatial and cultural values of the suburbs in a more compact form, by carefully balancing communality and privacy.
Suggestions for shared amenities include a central communal courtyard, a play area, a barbecue, a fire pit, roof terraces, gardens and a communal room, with guestroom at the rear, for gatherings and visitors. These will be augmented or attenuated as the project progresses. Because the project is separated into four sets, there is the potential for a subgroup of people with similar concerns or aspirations to individualize their part. This might be technical (elevator), ecological (roof garden), environmental (photovoltaic cells) or social (games room), without affecting any other part of the project.
Overall, the concept is a knuckled, loosely arranged pattern of dwellings, a “bushy” rather than urban form. Stacked, compact, individual, customizable houses that can be opened on all sides, with some shared facilities, offer a model of medium-density housing that potentially addresses the vexing problem of dispersed infill. It’s an achievable model at larger and smaller scales. It’s possible to imagine it driving lot amalgamations within existing neighbourhoods and communities. The WGV Baugruppen delivery process has, through its design-driven rather than profit-driven model, resulted in compelling design innovation. Not knowing exactly who you are designing for but knowing they will need to have a say in it is, after all, or should be our core practice as architects.
I recently spoke with London about the process and the project.
Jennie Officer: The Baugruppen at WGV project in White Gum Valley is cited as Australia’s first housing development project delivered via the Baugruppen process. How has this ownership-based cohousing model, developed in Europe, evolved within or been adapted to the Australian context?
Geoffrey London: An experience I had working on a housing project with Ralph Drexel back in the late 1970s (which I didn’t know then but now know was a Baugruppen project) left me feeling that it was a process that had some real relevance in the Australian context.
This project for thirteen dwellings in North Fremantle came about as I’d been researching terminating housing cooperatives (where people cooperate for the period of assembly, design and construction and then the cooperative is terminated and individual ownership begins) and gave a public lecture describing the process. Afterwards there was a group of people waiting for me, saying, let’s make it happen! The project had ups and downs – we weren’t familiar with working with a diverse group of people (effectively thirteen clients), we didn’t have enough rules, we didn’t know how to finance the group – but we stumbled through and it turned out to be, I think, a very effective project.
Nearly forty years later, the relevance of the Baugruppen process and its ability to adapt to the Australian context still lie in its offer of an alternative model, supplementing the current insufficient range of well-designed medium-density housing types. It offers the capacity for individuals to act as their own developers, not only saving developer margins in the process, but also giving the group much greater control over outcomes by tailoring their houses and communities more closely to what they want. It allows them to adopt construction strategies and sustainability initiatives and to explore the potential of sharing, which might save some money and increase amenity beyond the business-as-usual approach. It also offers the architectural profession a significant social role in the development of housing.
JO: What have been the major challenges of the project so far?
GL: The major challenge is getting banks to agree to finance it and establishing a legal framework that protects everyone. That’s what’s taken all the time and we need to have these aspects firmly in place before finalizing the participant group or we are not able to be definitive about certain things. It was relatively quick to brief Spaceagency and develop a design.
JO: While the participant group will be the developers of the site, this is an assisted process. How was the project initiated, the site chosen and the consultant team assembled for the project?
GL: The first part of the process was promoting the idea to LandCorp. Once they came on board, it was a matter of locating the site and the site selected was so logical, in the middle of a super lot that was dealing with experimental or innovative modes of high-density housing. LandCorp had worked successfully on the WGV site with Josh Byrne and Associates and on the nearby Knutsford housing project with Spaceagency, so it seemed like a logical step to work with both of them.
JO: A concept design has been completed for the project. How was the architect briefed?
GL: In Germany, architects involved with Baugruppen projects operate in two different ways. There are those who develop a design upfront but with flexibility built into it, which individuals sign up for, and there are others who enjoy going to a group of individuals and saying “What do you want?” and then designing directly for them. My thinking was that taking the former approach with the first Baugruppe here stood more chance of success and I thought it was important to have a base set of plans that we could negotiate and make modifications to. It’s important to be able to project a proposition of what the project could be, always with the intention of allowing a degree of flexibility.
JO: A key tenet of Baugruppen is owner-occupation. How is speculation discouraged?
GL: It is ultimately up to the participant group to decide but, to discourage speculation, we are suggesting that they include in their contract with one another a clause that says that if you want to sell in the first year (and we accept that people might need to for a variety of reasons), you can take 20 percent of the profit and the rest goes back to the group. The next year it’s 40 percent and so on, for a five-year period, until it reaches 100 percent. One of the outcomes we know from Germany is the establishment of community with owner-led and owner-occupied development because people know their neighbours – they’ve argued with them, agreed with them, negotiated with them – it’s been a working relationship from the outset. This is something that doesn’t exist in a conventional housing model.
JO: How and when do participants commit?
GL: People indicate commitment with a small deposit, which allows them to nominate which unit they want on a first-in, best-dressed basis. Planning approval will be sought when we have a group in place that has mutually agreed to the final disposition of the project. The real commitment will come when the land has to be bought. LandCorp has agreed generously for this first project to defer settlement on the land until a building permit is gained. We originally thought that twenty-two units were possible within the design framework on the site, but we have since cut back to fourteen to eighteen units, as we aim for a compliant scheme and a smooth approvals process. The variation in numbers depends on who signs up and the mix they want.
JO: I notice that car bays are severable components?
GL: We want to make car bays a clearly priced component so people know exactly what they are paying for a car on site to help them make cost and value decisions.
JO: The modular design is interesting in that it offers a pattern or framework for owners to come into, with spatial adaptations possible but limited. How important to the process has this regulating pattern been?
GL: Critical, and integral to our Baugruppen process. It allows subgroups to decide on particular things for their part, such as elevators, shared kitchens, roof decks and so forth, and it also sets up the central shared courtyard. That’s a space that could easily have been taken up with parking. We were keen to keep parking to the perimeter, to prevent throughway for cars and to release useable space for people in the middle of the lot. We are also keen to look at timber construction, if the group is willing, particularly LVL construction, which is manufactured locally and is a process that produces and results in little waste. The modular design adapts well to this construction methodology.
JO: Do you see this type of housing project as an instrument for broader urban change?
GL: Because of the work involved upfront by individuals, I don’t believe it will become a huge market player – it’s always going to be a niche model. But it’s an important model. It gives architects a really significant social role in the development of housing and it sets benchmarks. A Baugruppe could be developed in a location where there’s not much medium-density housing happening yet and that example – of a really good project that pursues sustainability issues and the potential of sharing – is a means of demonstrating t o people in greyfield suburbs that if owners are involved, they can stay in the location where their community and friendships are, know their neighbours well and have a cost-effective home.
Source

Discussion
Published online: 19 Jun 2018
Words:
Jennie Officer
Images:
Courtesy Spaceagency
Issue
Architecture Australia, May 2018


















