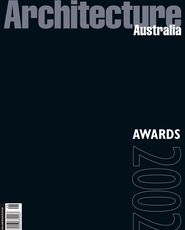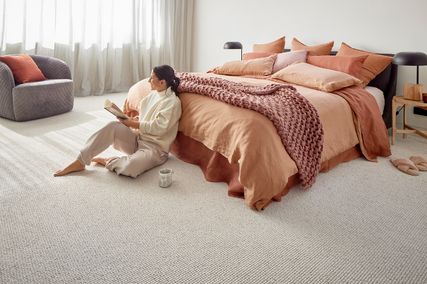Jury Citation



Campus MLC takes the notion of the workplace to another level in this country. It is an excellent example of how interior architecture and a strong client/architect relationship can assist in successfully changing the working culture of a company. It also demonstrates the need for the organisation’s culture to be the driver of workplace change.
In the world of new work environments, Campus MLC shows that by bringing humane values into the work place you can achieve greater productivity and a workforce who, on brief observation at least, seem happy to be there. There is a buzz on every level of this building that is rarely found elsewhere in the corporate world.
The architects have produced a playful series of individual interiors for each floor that, together, are a delight. The masterstroke is the interconnecting glass-walled stair that now rises through the heart of the building. This takes advantage of the original sophisticated steel structure to visually and physically link the floors, thereby reinforcing the culture of teamwork and camaraderie.
The detailing is wonderfully refined and appropriate. The 1957 Bates Smart steel-framed building easily adapted itself to this new approach, when other more contemporary buildings were not suitable. This is a lesson in itself.
Campus MLC has had a profound and ongoing effect on the corporate culture of this organisation and its adoption by others is due to its considerable success.
Project Credits
Campus MLC, Sydney
Design Architect, Project Architect James Grose. Project Manager Debbie Berkhout, Lend Lease Interiors. Project Team Bill Dowzer, Mike Hale, Walter Carniato, Russel Koskela, Nathalia Poliakak, Damien Mulvihill, Geena Gearty, Caroline Wilson, Tash Clarke, Frank Ehrenberg, Adrian Light, Tinoulla Hill, Michelle Hosking, Geoff Cooke.
Space Planning Consultant DEGW.
Structural Consultant George Clarke & Associates. Ordinance Consultant Trevor Howse & Associates. Electrical Consultant Flannigan Lawson Engineers.
Mechanical Consultant GWA Consultants.
Hydraulic Consultant Hughes Trueman Reinhold. Acoustic Consultant Ove Arup & Partners. IT Consultant TSC Management. Lighting Consultant Lighting Art Design. Fire Consultant LLDG. Interior Designer Bligh Voller Nield. Landscape Architect Taylor Cullity Lethlean. Storage Consultant Record Systems Australia. Heritage Consultant Jackson Teece Chesterman Willis.
Photographer Anthony Browell.
For further coverage see Architecture Australia vol 90 no 1 (January/February 2001), also at www.archmedia.com.au.















