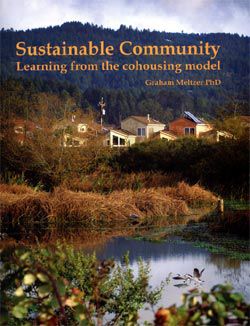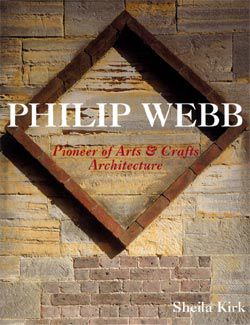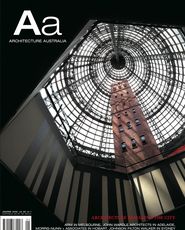SUSTAINABLE COMMUNITY
LEARNING FROM THE COHOUSING MODEL

Graham Meltzer. Trafford Publishing (Canada), 2005. US$22.50.
This is a book for those who believe that sustainability is as much social as it is environmental, for those who despair at the hype surrounding the quest for both “sustainability” and “community”, and for anyone who has ever stared at the backyard fence and imagined removing it. Cohousing has its roots in Scandinavian developments of the 1970s and 80s where preformed communities of 20–60 households developed their own housing, incorporating a range of common facilities including kitchens, living space, gardens, open space, childcare, kids rooms, guest rooms, laundries and workshops (generally around 15 percent of the total). With separate facilities for each household such communities are more individualized than “communes” but more socialized than the “model communities” so widely marketed today. Sustainable Community is largely an account of how such ideas have been adapted to the more individualized cultures of North America and Australasia. As most of the previous literature on cohousing is based on European examples this is a welcome addition.
Twelve case studies are presented together with a survey of residents that compares and analyzes the benefits and difficulties of such housing. While the book is at times a bit evangelical in its celebration of the community spirit, it is also objective in its assessment of the difficulties involved in cohousing, and its sustainability outcomes. The greatest of such advantages appear to lie in the capacities for reduced consumption that are created by the sharing of facilities coupled with high levels of social capital.
While cohousing projects clearly attract people with a desire for more sustainable lifestyles they also enable reduced consumption in a broad range of ways.
However, shared use of resources is not easy, which is where the social/environmental nexus comes in, and not all the findings are positive. Despite an avowed desire for more sustainable living and lower levels of privacy, the densities of such communities are generally little higher than the prevailing norm and car ownership rates are barely reduced. The book has a great deal of detail about how the complicated arrangements for shared responsibilities are organized, but I was left wanting more on the design and shared use of space. Nearly all of these projects employed architects and there were some formidable challenges in negotiating with client groups and reinventing housing types. The progressive social values of these communities are strongly reflected in the floor plans but rarely evident in the architectural styles, which are commonly adaptations of the local vernacular. Despite widespread concerns for social equity and often-substantial levels of sweat equity, affordability is not always increased.
This is not to suggest that cohousing fails in social or environmental terms. On the contrary, it is one of the more interesting experiments of the past few decades and the critique of it is getting serious. The book articulates the complications and contradictions and shows that the quest for both “community” and “sustainability” can mean much more than the commodified versions of the same thing that are sold on the fringes of our cities.
KIM DOVEY
PHILIP WEBB
PIONEER OF ARTS & CRAFTS ARCHITECTURE

Sheila Kirk with photographs by Martin Charles. Wiley-Academy, England, 2005. $171.95.
Most architects today, if they know of Philip Webb at all, know only of the Red House, designed for his lifelong friend, William Morris. Many books tracing the origins of modern architecture start with this, Webb’s first building commission.
In Sheila Kirk’s new study, the first since Lethaby’s biography of 1935, we get closer to the man and his work. Living in an age when style choice for a job seemed to be the badge of your professional contribution, Webb strove for a more fundamental understanding of the architect’s relationship to society.
He admired vernacular buildings and their relationship to “economy and a long maintenance free life” and “believed architecture to be a matter of good building rather than exhibition drawings”.
This led to a deep appreciation of built heritage and the setting up, with Morris, of the Society for the Protection of Ancient Buildings.
The chapter “Alterations and Enlargements” shows an architect of refined sensibilities working in harmony with existing buildings. His works have their own integrity, not imitating the original. They do not subscribe to the current “carbuncle theory” where the ego of the designer must express the difference at all costs!
His early tussles with the purveyors of public taste in the overheated (monetarily speaking) Royal Borough of Kensington provide a foretaste of today’s planning issues. The studio house that came out of this tussle, and other similar projects around London, gave rise to a building language which others later debased into a style choice and dubbed Queen Anne.
Although not as prolific as many of his contemporaries, he nonetheless completed a large body of work, given his insistence on designing every detail of each building himself.
Webb’s despairing advice as a committed socialist working in a capitalist system still rings true. He told a client who wanted to build a house speculatively: “the better the house, the worse the investment … it might not fetch the cost price if sold.” He went on to explain that “the popular idea was for much show at little cost”.
His work was a great inspiration for the next generation of architects who started the Arts and Crafts movement. His contribution to architecture is profound and the more I learn of Webb, the more I admire the man.
PS How many of us could survive if we didn’t bill our clients until a year after practical completion?
REX ADDISON















