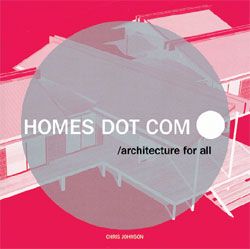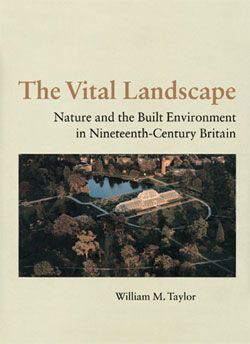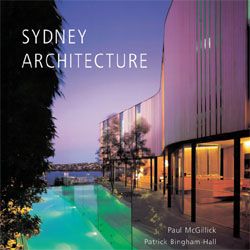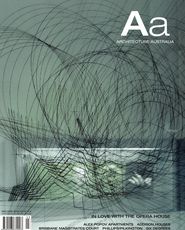TONKIN ZULAIKHA GREER ARCHITECTS

Essays by Geoffrey London, Adrian Dannatt, Peter Tonkin and Peter Emmett. Edited by Patrick Bingham-Hall. Pesaro Publishing, 2005. $55.
The latest instalment in Pesaro Publishing’s architectural monograph series presents the work of the Sydney-based practice Tonkin Zulaikha Greer Architects. Few firms can boast the extraordinary range of public, private, commercial and artistic commissions that Tonkin Zulaikha Greer have undertaken since formalizing their practice in 1987. Eschewing the incremental progression characteristic of most small-to-medium-sized practices, they have consistently pursued projects of wide-ranging scale, complexity and type, producing a body of work that is distinctive in its formal and thematic diversity.
An insightful introductory essay by Geoffrey London identifies commonalities in the firm’s oeuvre, locating the work within the Brutalist tradition of the Smithsons and revealing references to early-twentiethcentury Russian Constructivism in the development of their architectural language. A thoughtful piece by Peter Tonkin on the architectural themes informing their approach is accompanied by well-meaning but more indulgent reflections on the practice by Peter Emmett and Adrian Dannatt.
The breadth of the firm’s work is well represented, from the refined precision of their interventions in the Hyde Park Barracks, Casula Powerhouse and Customs House to the dignified solemnity of their military memorials, the spatial clarity of the Ultimo, Bellevue Hill and Potts Point housing projects and the breezy informality of a range of beachside and suburban family houses. The collection highlights the practice’s meticulous understanding of the urban and architectural fabric in which they operate and their interest in liberating formal signification from the historicist and formalist strictures of postmodernism.
A lack of supporting drawings makes a thorough understanding of the projects difficult for the uninitiated. The drawings illustrating the monograph are finely rendered but are often presented at scales that greatly diminish their legibility. Critical drawings of several important projects are omitted and the tectonic quality of the work has to be deduced from photographs as no details or large-scale sections have been reproduced.
While it could be argued that the abundance of photographic images makes this monograph more accessible to a lay audience, it is regrettable that work of this calibre has not been documented in a manner that facilitates the more rigorous architectural critique it undoubtedly deserves. Despite these technical flaws, the book is a timely collection of the work of an accomplished Sydney practice and a welcome addition to Pesaro’s impressive range of publications on contemporary Australian architecture.
Laura Harding
HOMES DOT COM
ARCHITECTURE FOR ALL

Chris Johnson. Government Architect’s Publications, 2004. $33.
If many members of the Australian public are even aware that there is such a person as the Government Architect, most probably assume that this is the person ultimately responsible for designing public buildings – and in the past this was the case. Today, however, the Government Architect is more like an advocate, even something of a strategic ombudsman, arguing the case for good design in whatever public arena it may be required. In New South Wales, Government Architect Chris Johnson has energetically embraced the public nature of his role and with this publication attempts, as he puts it, to “make sure our best design talent inputs into the production of the majority of the built environment – the average home”.
Refreshingly, Johnson’s book departs from the all too common dystopian visions of Australian suburbia that so often pass as critique. Instead, he focuses on people and companies that are addressing the provision of mass housing as a design problem that requires fresh thinking and economically and environmentally sustainable solutions. Homes Dot Com is a compact and dense publication that ranges widely across issues such as the changing demographics of contemporary Australian society, the planning of Australian suburbia, the short history of architects’ involvement with project homes, interactive design over the internet, and prefabrication, just to name a few. It is crammed full of fascinating examples and provides reference points (especially websites) so that readers can pursue further information themselves.
It is an ideas book that has something of the quality of a manifesto, a quality emphasized by Johnson’s recurring use of military terminology. Throughout the book, he refers to the book itself as a “call to arms” and describes architects working in the area of populist housing as “heroes” of the “battlefield”, or “on the front line”. It is not an accidental use of such language – he argues in more than one instance that a combative attitude is necessary if gains are to be made. Not just to change public opinion but to deal with the entrenched attitudes of a profession that has chosen not to engage with the issue of providing well-designed, affordable housing. On this point, he quotes one of his local heroes, Gabriel Poole, whose personal frustration speaks volumes: “For a long time I have put in enormous effort for minimal return in an endeavour to access and influence the domestic market. I have had a real desire to reclaim the initiative for the profession and exert an influence that should be architecture’s natural responsibility. The fact that this isn’t a God-given right is not God’s fault, it is the profession’s.” ›› Using both contemporary and historical examples, Johnson profiles a number of architects who have tackled the problem with varying degrees of success. He also looks for possible parallels and solutions in other industries, notably furniture and car manufacturing – a steel chassis that provides a flexible base for varying spatial configurations is a proposal that re-occurs, for example. It is fascinating to sample the housing forays of global entities such as Ikea and Toyota and to get a taste of new ideas from young architects, such as cladding houses in silkscreen supergraphics that allow residents to personalize their homes. In this example, architect Thierry Lacoste illustrates his proposal by overlaying his design onto a 1988 artwork by Jeff Wall called Eviction Struggle. A moment of violence erupts as people are ejected from one suburban house, while another is covered in a beguiling pattern of autumn leaves – the competition-winning fabric screen. I found the use of this image slightly disturbing but it was an important reminder that design alone does not hold all the answers to such a complex social problem. Early in the book, Johnson quotes Charles and Ray Eames’s statement that the architects of prefabricated housing must first and foremost be “the student of human behaviour”. This recognition that how people live in houses is crucial to the problem is not really taken up, even though the book begins with Le Corbusier’s call for revolution and the history lesson of high-rise public housing is now well known.
Johnson finishes with “Six Ways to Get Better Homes” and interestingly these largely refer to other-than-design issues, such as procurement processes and marketing. The fact that the book is full of impressive design ideas reveals that in Australia, where housing currently doesn’t even register in the title of a Federal Government Ministry, a shortage of good ideas is not the real, or only, problem.
Jo Besley
THE VITAL LANDSCAPE
NATURE AND THE BUILT ENVIRONMENT IN NINETEENTH-CENTURY BRITAIN

William Taylor. Ashgate, 2004. $124.30.
In the summer of 1867, the tropical plants in the famous Palm House at Kew Gardens all died. The Palm House was, and still is, a celebrated structure; it had been built 18 years earlier by Decimus Burton and Richard Turner. Along with Paxton’s Crystal Palace of 1851, it generally features in architectural literature as an important exemplar of prefabrication and a precursor of the functionalism of the Modern Movement architecture of the early twentieth century.
In his carefully researched and written book, William Taylor – an architectural academic at the University of Western Australia – wants to shift our general apprehensions of nineteenth-century buildings and landscapes. He unpacks conceptual and historical complexities that are entangled in such building examples and which conventional accounts disavow in their narratives of progress in style and building technique. Attending to things like the decay of the Palm House collections, and more particularly how such instances were apprehended, is the means by which Taylor does this. Broadly, he is concerned with the prehistory of what we now call “environment”, of how the life sciences came to bear on thinking about architecture, garden and landscape in the nineteenth century.
Growing understanding of the modes of causality that linked artificial or natural milieux to the health and behaviours of organisms was not confined to exotic examples. Thus, the territory covered by The Vital Landscapeincludes artificially contrived habitats for tropical plants as one of its key themes, and as another the more quotidian environments of the English house and its surrounds. These latter are considered not only in terms of requirements of sanitation and physical comfort, but also as contexts for human psychology. The emergent, complex and often ill-discerned environmentalism Taylor documents was connected to a reformist belief that traits and behaviours – in people as much as in plants – could be modified, “improved”. One chapter of Taylor’s book, for instance, is devoted to the invention of the garden cemetery: it was both a new way of interring the dead and a way of cultivating modes of sensibility and self-reflection that its promoters thought desirable in a socioeconomic context which otherwise emphasized more pragmatic values.
While sometimes the writing in The Vital Landscapeis rather convoluted, this is a book of great originality. It will become a fundamental reference for further research into understanding the buildings, gardens and landscapes of the nineteenth century and the thinking that motivated them. Just as importantly, in demonstrating that many of the ideas about the environment we take for granted are themselves historical constructs, it makes a cogent if indirect contribution to thinking about the problems of the present.
Paul Walker
SYDNEY ARCHITECTURE

Text by Paul McGillick, photography by Patrick Bingham-Hall. Pesaro Publishing, 2004. $45.
Architecture is a product of the mind and in Australia it reflects an expatriate mentality. The dominant strand is determined by the experience of separation from the native homeland and the consequent drive to replace what was lost with something similar. Regardless of the circumstances under which people arrived in Australia, or their station in life, the impulse to recreate what was lost proved, in most cases, irresistible.
The indigenous was energetically and forcibly reshaped in the image of the homeland and architecture played a key role in this process. Is there any real difference between Francis Greenway taking his Georgian models from Bristol and his modern counterpart, Harry Seidler, importing an American New England Modernism?
Successive waves of immigration continue to determine the way architecture is practised here. Today’s multiculturalism is a continuation, by another name, of the habit of elevating the homeland. But in falling into expatriate cliché we risk ignoring such fundamentals as geography and the long unique prehistory before white settlement. Our challenge as a society is to move past an architecture founded on nostalgia.
All great architecture is a reflection of history and culture, of where it was made. It is uniquely imbedded in place and geography, so to be international is simply not enough. Architecture’s richness, its power to enthral, arises from the qualities of mind, from creative integrity and authenticity.
So, how Australian is our architecture and does this really matter? Interpreting Australian architecture, the historian makes choices – what is of value? Is it the quality of external stylistic relationships, or is it the richness and vibrancy of new forms and new discoveries based on our own experiences?
With his qualifications in arts and language, in addition to his wide knowledge of Australian architecture, Paul McGillick brings an exceptionally broad and informed perspective to Sydney Architecture. Unlike Haskell’s Sydney, which offered an apologia for the derivative, McGillick is on the lookout for exceptional, “boldly experimental and exploratory” architecture. Of necessity, though, he is forced to include many colonial modern examples that are plainly “timidly derivative”. Section headings such as adaptable architecture, respectable architecture, modern architecture, enquiring architecture, autonomous architecture and distinctive architecture reveal his standpoint.
The fluent text in Sydney Architecture is supported by wonderfully flattering photographs by Patrick Bingham-Hall. This strength is also the book’s weakness – to a considerable degree the book is a vehicle for Bingham-Hall’s magnificent photographs and this has severely limited the text. Love the photographs, love the book.
Yet the subject deserves more than a token 1,500-word introduction. Thankfully, each historical period is treated more generously, but individual building descriptions – of which there are 100 over 150 pages – suffer from an enforced brevity. Nonetheless McGillick copes well, conveying a maximum understanding with few words. Plans have been included for many but not all the examples. Two numbered maps indicate the location of each entry. There is no bibliography.
Sydney Architecture is an impressive testimonial to a successful partnership between photographer and publisher Patrick Bingham-Hall and writer and editor Paul McGillick, both of whom have a huge knowledge of and passion for architecture.
Philip Drew















