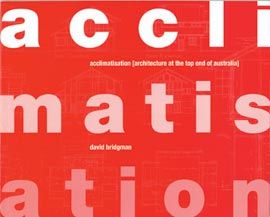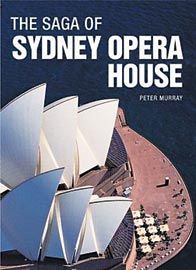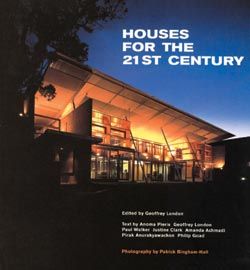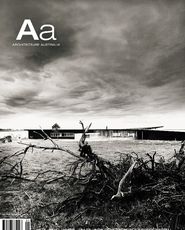ACCLIMATISATION: ARCHITECTURE AT THE TOP END OF AUSTRALIA

David Bridgman. Royal Australian Institute of Architects, 2003. $38.50.
Having just returned to living in the tropics of north Queensland, I found David Bridgman’s book Acclimatisation: Architecture at the top end of Australia a timely reminder of how one might live an inclusive relationship with the oppressive humidity, chirruping geckos, thunderstorms and an extraordinary amount of mildew. At first glance, Acclimatisation appears as a soft-cover coffee-table edition, but closer inspection reveals an exquisite array of photographs: verandahs veiled with timber slats or plantation shutters, potted palms and low reclining chairs, and a text that is full of useful references for further reading on BCG Burnett, Troppo Architects, Harry Seidler and Glen Murcutt. Acclimatisation is an ideal reference for early environmental design courses in architecture.
David Bridgman, one of few Australian architects who practises and writes simultaneously, has produced a flexible work which can either be read as a series of individual essays or as a chronology of European settlers’ changing relationships with the climate and environment of the Top End.
Examples of this are evident in his analysis of the progression of plan forms in tropical housing from pre-war to post-war: from layered, flexible and fluid to modern, linear and dictated by functional planning. Bridgman also provides fascinating descriptions of the cyclonic tie-down system for the Wesleyan Methodist Church of 1897 and the diversity of window shutters found at Timber Creek, Coburg Peninsular and Darwin.
Acclimatisation promotes a more “climateinteractive” architecture for hot humid climates, there are no split systems to be found among its pages only split bamboo, buildings with big hats and shady undercrofts.
As Bridgman states, “While purists may object to the use of air-conditioning on philosophical grounds, a humid afternoon in late November is capable of making converts of even the most resolute.” The order of architecture in the book illustrates how early European colonialists learned to use verandahs and gardens as cooling devices. At first the buildings are objects in the landscape on manicured lawns or red bull dust, but as time progresses they are pictured enclosed in foliage. In the early descriptions and images, the built environment exhibits a bravery as the occupants worked against an environment conspiring them to abandon their station. The later descriptions demonstrate how some architects have progressed from an adversarial approach to co-existence with the environment.
Acclimatisation should be read, and the images consumed, on a slow, sarong-clad Sunday afternoon sipping a gin and tonic on the verandah.
SHANEEN FANTIN
THE SAGA OF THE SYDNEY OPERA HOUSE

Peter Murray. Spon Press, 2003. $49.95.
Peter Murray’s book is the latest addition to the long bibliography on the Sydney Opera House. Uncannily timed with the award of the Pritzker Prize to Jørn Utzon, his long-awaited reconciliation with Sydney and the much trumpeted renovation of the performing arts complex, The Saga of the Sydney Opera House occupies an interesting position in the library of Australia’s most famous building icon.
In contrast with other recent publications – Francoise Fromonot’s Jørn Utzon Architect of the Sydney Opera House (1998), Philip Drew’s The Masterpiece (1999) and Richard Weston’s Utzon (2002) – Murray’s analysis focuses more on the development process of the building than its absolute association with Utzon. While recognizing the close (though problematic) relationship between master and piece, Murray keeps the genie of the place distinct from the genius of the architect. The tale of Bennelong Point unfolds before Utzon’s involvement and continues after Utzon’s dismissal. The Danish architect is but one – albeit important – character of the many featured in Murray’s account (which does in fact start with a long list of dramatis personae).
Agile, engrossing and often enlightening, the book embarks on a modest storytelling journey that still spans over forty years and across architecture, building and politics.
By relying significantly on oral testimonies, either archived through the life of the project or personally recorded, Murray makes an ambitious attempt to play construction historian, social commentator and devil’s advocate at the same time. The controversial issues surrounding the development of the design and the construction of the building are touched upon, in Rashomonesque fashion, from multiple perspectives: the architect’s, the engineer’s, the client’s, the profession’s.
Murray’s balanced narration suggests that the truth sits somewhere in the middle, and can only be approached by contextualizing the various positions. In the book, this is achieved by placing Utzon’s vision and methodology before the realities of the project and his office, Utzon’s other work, and the industrial and professional conventions of the time.
Keeping information manageable for the non-specialist reader, Murray – a former editor of Building Design and The Architect’s Journal, and founder of Blueprint – reviews the reception of Utzon’s ideas across architecture and its allied professions, describes the environment in which they were produced, explains the construction alternatives considered during and after his tenure, and distinguishes individuals’ personalities from professional positions.
Without taking sides, Murray compares words and deeds, lofty ambitions and actual documents, allowing contrasting views to coexist.
Such documentary stance is partly hampered by the concise format of the book, which would have benefited greatly from a more generous body of illustrations, footnotes and proper referencing of cited sources as well as quotes. With the discursive narrative taking over the details of the project, the full appreciation of some of the subtleties of the arguments developed or suggested by Murray requires either adequate prior knowledge of the building or access to additional literature.
Despite its journalistic bent, or perhaps in light of it, Murray’s effort is comprehensive in scope. At last, and a quarter of a century after Alex Kouzmin’s famous paper on the management of the whole process (“Building the New Parliament House: An Opera House revisited?”), the reader is presented with some thoughtful description of the post-Utzon part of the saga – which took, after all, seven additional years and a forty per cent increase in budget to complete but never seemed to warrant much ink. Publishing constraints must have worked against a more thorough account of the post-1966 events, as Murray concentrates his attention on a limited number of issues (essentially the theatres and the glass walls) while skipping over other important dimensions of the interiors project.
Although this leaves the conclusive biography of the building still unaccounted for, the information laid out in the last two chapters has the merit of drawing the experience and the controversies of the project out of their mythical dimension, eventually connecting them to contemporary practice.
Respectful of Utzon but never blindly reverential, Murray elucidates both the contingent and the objective hurdles of the development process. He reviews the validity of thirty-year-old arguments about the building’s cost and the actors’ performance or motives, assessing their relevance vis-avis the eventual impact of the product and the professional trajectories of those involved in its delivery.
This strategy keeps things in perspective while building perspective. At the end of the book, we can appreciate the professional conundrums of the project without denying the incommensurable value of Utzon’s ideas.
Murray shows that programmatic needs and constructability requirements, scope drawings and shop drawings, trade specialties and procurement methods can support a discussion on architecture rather than deterring it.
PAOLO TOMBESI
HOUSES FOR THE TWENTYFIRST CENTURY

Edited by Geoffrey London. Pesaro Publishing, 2003. $50.
“Of all architectural forms, houses are the most culturally sensitive to their times, so what could we expect to see in a ‘21st Century House?’” This book develops the twentieth-century lineage of the detached house as the vehicle for revealing emerging architectural preoccupations. Notwithstanding its loaded title, it is neither avant-garde nor exhaustive, intended more as “speculation” than proposition.
The book is intriguing for the way it contextualizes Australia and New Zealand within the South Asia region, challenging a prevalent US and Euro-centric architectural focus within Australia. Geoffrey London and Patrick Bingham-Hall bring together a collection of 35 houses (and one apartment project) from Australia, New Zealand, Sri Lanka, India, Malaysia, Singapore and Indonesia, inviting cultural comparisons.
The projects are prefaced by a fascinating collection of essays by academics throughout this region. Recurring thematics include: postcolonialism and the pursuit of cultural identity – illustrated by the role of architecture in the construction of the image of a “modern Indonesia” under Suharto; climate-responsive architecture and “neo-tropicality” (the commodification of the tropical); regionalism; and the definition of the house in relation to urban and suburban landscapes. As Philip Goad rightly points out, the examples published here are not necessarily lowbudget, however, they are presented as a counterpoint to the ostentation of the “monster houses” that are proliferating in suburbs globally.
While I found the selection of projects to be uneven, the book introduces a number of overseas architects previously unknown to me, and exposes the reader to cultural difference and similarity. The Steel House by Ahmad Djuhara in Jakarta is a familiarly “modern” middle-class house, yet it is surprising for its location in a tropical and dense urban environment, and its occupation in a culturally nuanced way. The Rental House by Andra Matin provides a critique of a social phenomenon that is alien to Australia – the widespread pattern of commuting low-income workers in Jakarta. Other notable examples for me are the Kevin Low House, which develops a low-key brick language as a response to the available local skill in the suburbs of Kuala Lumpur, and Christopher Kelly’s house in Wellington that offers an unexpected strategy in relation to a very steep site and spectacular view.
The packaging of the book is ambiguous, its promotional character undermining the significance of the questioning. There is a strong emphasis on photographic image. For the reader looking to understand the projects, the scale of the published drawings and inconsistency of the drawing styles obscures legibility and comparison. For the reader looking to follow the discourse, the arbitrary sequencing of the projects and their identification by architect, rather than by region or sub-type or idea, obscures comprehension.
Although not necessarily the norm in every place, the detached house persists as the most desired, the ultimate domestic model, justifying its continuing relevance as a site for architectural experimentation – and publication.
RACHEL NEESON















