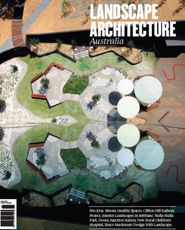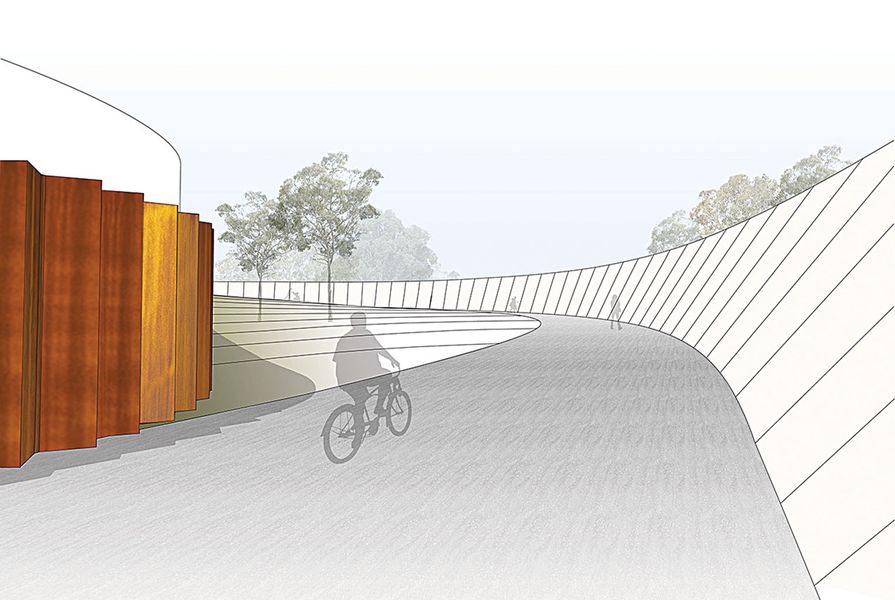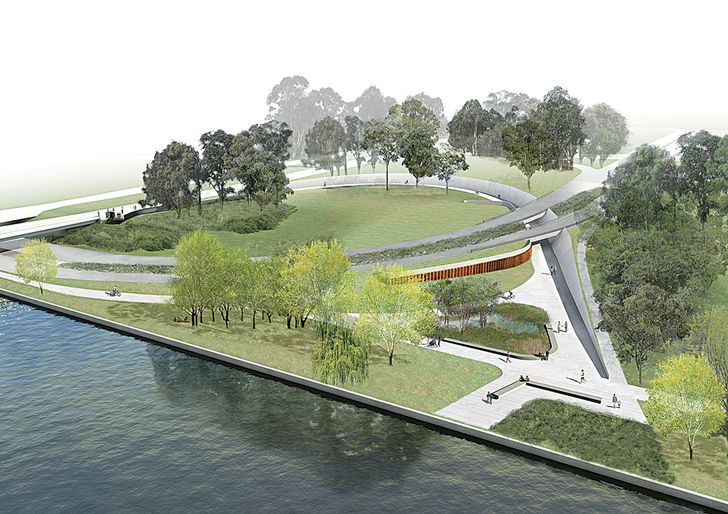Only in Canberra, that capital city born of a design competition, would the proposal for a cycle and pedestrian underpass result in a design competition with a seventy-plus page brief (not counting appendices) and a winning proposal that appears to do as little as possible.
Admittedly this is not just any underpass; it is not a piece of anonymous infrastructure in the suburbs awaiting graffiti and predictable laments about the unsafe nature of dark concrete tunnels. This underpass, a link between the walkway around Lake Burley Griffin and Kings Avenue Bridge, is proposed for a landscape of national significance: Canberra’s Parliamentary Zone. A number of issues converge at this particular junction of road and path – a parcel of goat-tracked grass and eucalypts left over between Kings Avenue and the National Gallery of Australia (NGA). These issues include the need to retrofit a car-dominated city through safe, attractive and accessible transport alternatives, improve environmental performance, and respect multiple layers of landscape heritage, including the geometry and materiality of the NGA, Harry Howard’s canonical Sculpture Garden and of course Lake Burley Griffin and its axial vistas.
An aerial photograph of the site.
Image: Courtesy of the NCA
Five interdisciplinary design teams were invited by the National Capital Authority (NCA) to submit proposals in the competition. What can be said of these in summary is that all respond to the detailed brief and its ten strategic objectives with predictably similar elements. All include a rain garden or wetland to collect and filter water before it enters the lake. All specify hard-wearing robust materials in keeping with the landscape context, either concrete (the NGA, the National Carillion, the existing bridge), steel (NGA sculptures), or both. All incorporate soft landscape materials that reference the adjacent Sculpture Garden’s native plant palette, and all resolve the main functional issue of providing a ramped path on a sloping site, linking the bridge to the lake’s edge. Only one design deviates from a fundamentally similar geometry of clover leaf curves.
A plan view of the winning proposal.
The winning design, by Sydney-based firm Lahz Nimmo Architects with Spackman Mossop Michaels Landscape Architects, is the scheme that combines these elements in the most straightforward manner. The design, as described by NCA CEO Gary Rake, is “deliberately minimal.”
The concept statement reads: “Within the context of the Parliamentary Zone [the Crossing] should be considered as ancillary. It should not detract from or compete with the existing items within the environs, nor should it limit the future aspirations to expand or create new significant insertions … Therefore it should not alter the existing context any more than is practically required.” 1
What is left to do is insert a footpath, albeit a well-aligned and well-detailed one. It defers to Canberra’s celebrated character of large-scale geometry, neat grass, plenty of trees, ornamental water and something good to look at in the distance. The main sculptural element, the “deferential wall” as the designers call it, is an elegant, gently angled concrete wall that defines one edge of the path.
The NCA hopes the proposal will transform the site from a vehicular domain to a pedestrian- and cyclist-prioritized one.
Image: Courtesy of the NCA
The design is so hesitant to intervene or add to this space that it is almost a non-event. The judging panel praised the minimal design in light of changes the site may need to accommodate in the future, noting that the design exhibits “flexibility of open space” and allows for future NGA expansion and the ultimate removal of the underpassed road. This begs the question: Why not be bold and invest in removing the road now? The panel also praised the scheme for being not just a path but also “a space for people to meet and use.” However, the plan does not suggest an active public realm across the whole site, which consists of lawn – that ubiquitous Garden City surface that rivals road asphalt and eucalypt canopy for supremacy. Two key junctions are well defined and may work as sitting areas, but to conceptualize the lawn as being used for much else takes an imaginative leap. Unlike the other entries that proposed some memorable landscape and infrastructure features with varying degrees of strength, this scheme does not, in this author’s view, do anything remarkable that might transform the space into a place.
The NCA envisages the Bowen Place crossing as part of a broader commitment to progressively transforming the Parliamentary Zone from a vehicular domain to a pedestrian- and cyclist-prioritized domain. Having a minimal underpass as an exemplar of pedestrian- and cycle-oriented placemaking is fine, but tackling the bigger picture of connectivity and cultural change is unfortunately beyond the scope of one site or competition. This is a modest step, and many more are needed both inside and outside the zone.
One of the risks of a competition such as this is that it provides one-off, high-quality exclusive infrastructure design. Can the design approach demonstrated here be rolled out in the suburbs, to create something that could have maximum impact? Given the cost and effort involved in attempting to realize just one underpass in this case, I have my reservations. As it happens, this project has been deferred at least two years to fund other NCA works, so it may be some time before we can find out.
An aerial render of the proposal for Bowen Place crossing.
“This is a strong, simple design responding to the scale of Canberra’s Central National Area, rather than the suburbs.
In the panel’s eyes, the landscape design for this site needed to embrace large-scale elements and bold, simple gestures. Too often in Australia, and particularly in Canberra, landscape design tends towards the ‘fussy;’ there is a lack of courage to design simply and at a large scale.
The winning design for Bowen Crossing demonstrates such simplicity and courage of thought. This has created a solution that is functional and elegant and which allows for the future landscape development of the area. The layback wall provides a subtle edge to the path as it cuts into the shallow hillside. Altogether, it is a design that is highly appropriate for our national capital.”
Professor Alastair Swayn
Chair, Bowen Place Competition Panel
1. “Have Your Say On Your National Capital: Design Report,” National Capital website, 22 February 2012, nationalcapital.gov.au/haveyoursay/index.php/previous-discussions/bowen-place-underpass/design-report
Source

Discussion
Published online: 1 May 2012
Words:
Nicole Porter
Images:
Courtesy of the NCA
Issue
Landscape Architecture Australia, May 2012
























