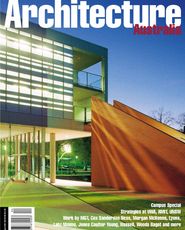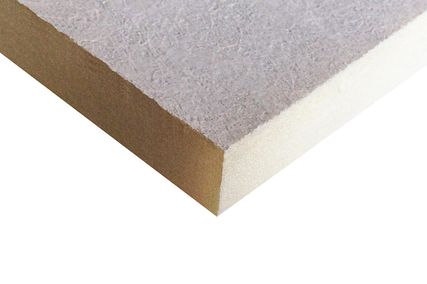Photography by Trevor Mein.
Review
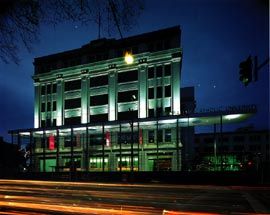
The main frontage of the university onto Victoria Parade, with the new entry atrium.
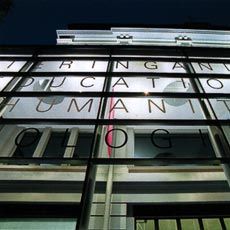
The new glazed facade lightens the front of the existing building.
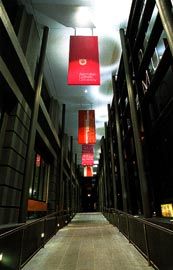
Double-height entry atrium and exhibition gallery behind the new facade.
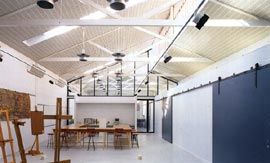
The arts teaching facility in an existing warehouse building.
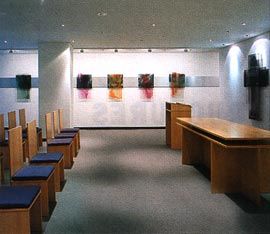
Chapel with stations of the cross by Janet Laurence.
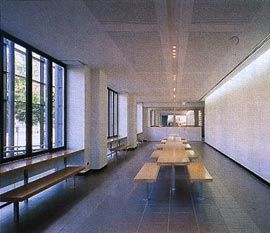
The cafe overlooking Victoria Parade.
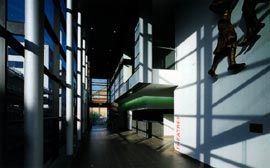
Foyer of the new lecture theatre building.
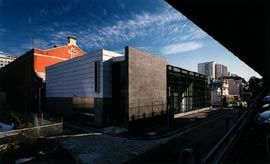
The new lecture theatre building engages with the finer grain of Fitzroy’s back streets.
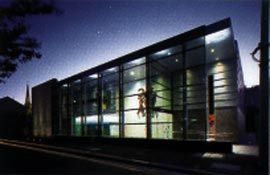
Coloured glazing in a recessed window enlivens the interior of the lecture theatre.
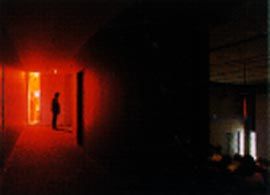
Looking through the glazed facade of the lecture theatre building, into the foyer.
Previously located on two not particularly prominent suburban sites in Melbourne, the Australian Catholic University has consolidated approximately 2,000 full-time students and 180 academic and administrative staff onto a single central city campus on Victoria Parade. The new university is located within view of other significant Melbourne Catholic institutions – Saint Patrick’s Cathedral, St Vincent’s Hospital, and the Catholic Theological College – and on the original home turf of John Wren, a very significant if controversial benefactor of the Melbourne Roman Catholic Church during the first half of the last century. This area is laden with historical significance for the Melbourne Catholic community. Presently the campus consists of a large multi-purpose teaching and administrative block in what was formerly a nondescript seven-storey office building, an existing multi-storey car-park, a new freestanding block of two lecture theatres, an art teaching and gallery complex inserted into an existing low-rise workshop, and cleared sites awaiting development. Besides street frontages to the somewhat ceremonial Victoria Parade and the denser, more-intimate, nineteenth century Brunswick Street, the campus also encompasses a range of existing back lanes and small service streets – a typical fragment of inner-urban nineteenth century Melbourne.
The masterplanning of the campus and the design and refurbishment has been carried out by Woods Bagot. In the current competitive education marketplace the clients understood the need for a recognisable but individual identity and the potential for the architectural character of the campus to provide this. They also accepted the desirability of treating the campus, as far as possible, as an extension of the existing life and character of the area rather than as a separate precinct.
Working within a tight budget – aren’t they always – the architects have clearly and elegantly established the sober, business-like-but-stylish image sought by the clients. On Victoria Parade an elegant, double-height glazed entry atrium simultaneously announces the university, lightens the ponderous bureaucratic presence of the old Mint building, and provides the internal front-of-house spaces with almost miraculous acoustic protection from the ferocious traffic noise outside. Immediately behind, a busy, elegant, neo-modernist lunch deli overlooks the atrium and the Parade.
The judiciously widened main circulation spine leads back through the building to the university’s key public facilities: reception, chapel, bookshop, library and, at the rear, student cafeteria and bar. Spatial relief along this internal “main street” is provided by the vertical penetration of the stair/lift lobby and by sidelighting through full-height glazing in a wall adjacent to a car park (masterplanned to be a garden court adjacent to the Parade). The circulation spine terminates at the rear of the building in another small garden court leading to the intimate spaces of Fitzroy’s back streets and alleys.
A little further along Young Street – a back alley already showing signs of more salubrious times to come – is the new dual lecture theatre block. Here the architects have responded to the fine grained but gritty small-scale of the existing neighbourhood with a well-judged, sober building which effectively conveys the university’s image via a restrained combination of grey brick and zinc cladding and recessed hooded openings.
The overarching sensible-but-stylish image is consistently expressed through the judicious choice of materials and careful detailing. In one theatre the submarine-like enclosure of space is relieved with a recessed window opening to the greenery of the street outside. In both theatres the red and blue corporate colours of the university have been used on the seats to enliven what might otherwise be rather somnolent spaces.
The final component of the campus as it currently exists is the art school and shop front gallery. The consistent use of colours and materials continues in this fitout, and the gallery is a generous gesture to the university’s surroundings – an attempt to socially and physically integrate a fairly large new institution into the existing urban milieu.
The architecture of this new university is consistent, restrained, refined and well crafted. The project deftly acknowledges the existing environmental, social and urban realities of the university’s physical context and effectively establishes an appropriate individual image for a client operating in a field where this is increasingly important.
Architects and client should be well pleased.
Doug Evans is a lecturer in architecture at RMIT.
Project Credits
Australian Catholic University.
Architect Woods Bagot—design director Mark Kelly; project team Harry Charalambous, Albert Cheah, Sue Fenton, Pierre Mendonca. Structural and Civil Consultants John Mullen and Partners.
Electrical, Mechanical, Hydraulic and Communication Consultants Meinhardts. Quantity Surveyor Ryder Hunt. Building Surveyor Peter Luzinat and Associates. Graphics Woods Bagot.
Builder Hooker Cockram.

