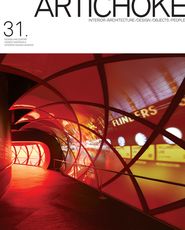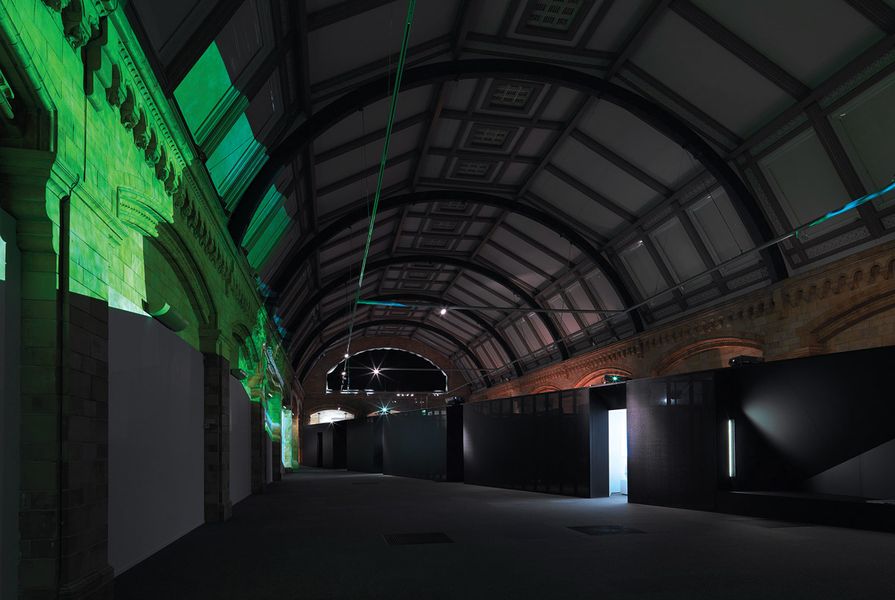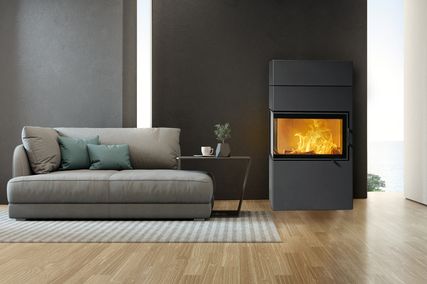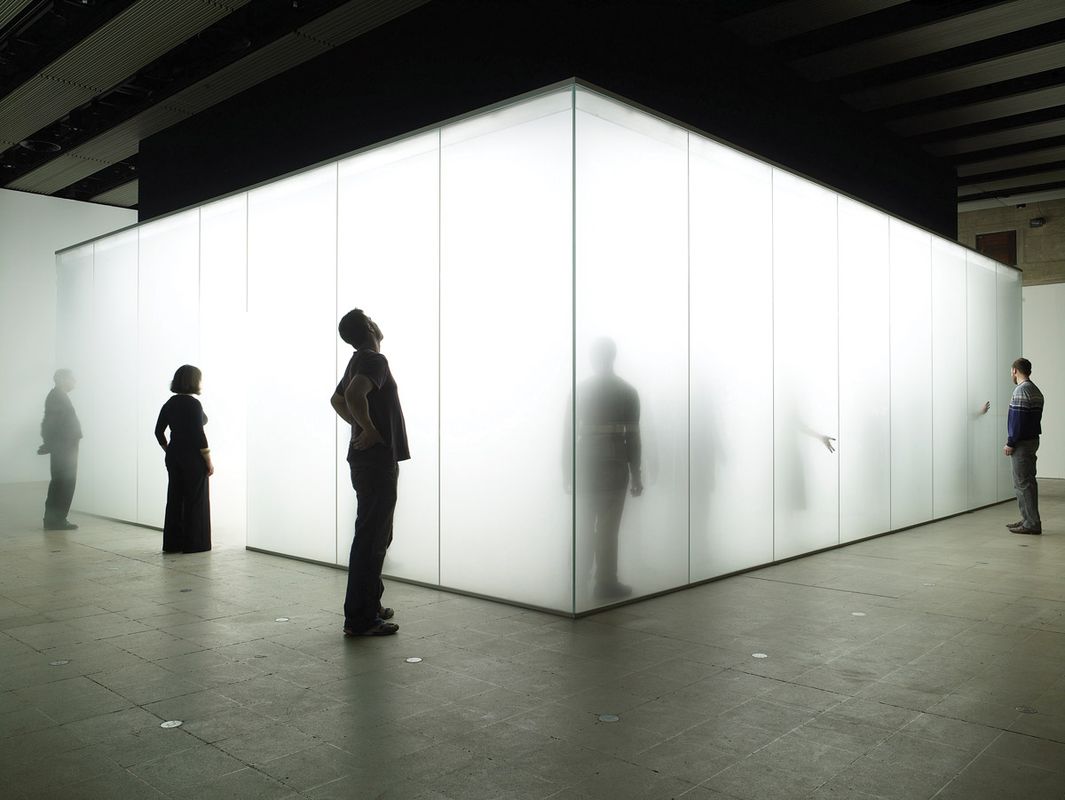In 2009, in a cavernous space at the Natural History Museum in London, a well-designed exhibition greatly impressed me. Consequently, I arranged to meet with Carmody Groarke, the partnership behind the design, which consists of Andrew Groarke and expatriate Australian architect Kevin Carmody, who trained in Canberra and Melbourne.
They met working at David Chipperfield Architects and began entering architectural competitions in 2004. “After winning several, we opened our own studio in 2006,” says Carmody. By then they had designed Chipperfield’s own apartment in London, a commission that might have daunted less assured practitioners. The judges of the Young Architect of the Year Award, which the duo won in 2007, noted that Carmody Groarke seemingly worked hard and continually stretched themselves, as testified by their impressive portfolio of built and unbuilt projects, encompassing private and highly public commissions.
“Some architects always push certain types of buildings, but we take the brief apart and look for the project’s inherent logic before putting it back together,” says Carmody. This approach is exemplified by the Manresa Road Apartment, a conversion of two lateral apartments into a single dwelling. Carmody Groarke made a three-dimensional model from two interlocking pieces of wood to demonstrate their design concept to the client. A generously proportioned central space that separates public and private living quarters was created to exhibit the client’s art collection. “It’s all about the joinery,” says Carmody, referring to the project’s fumed oak panelling and the deeper coloured flooring, and to the prototype.
The 7 July Memorial in Hyde Park, London, 2009.
Image: Christian Richters
Another residential commission, for an underground spa beneath a nineteenth-century mansion in Limerick, Ireland, is similarly sculptural in concept. The geometric severity of the stone-clad space and pool is complemented by the plastered ceiling with its origami-like folds, which conceal twenty-first-century technology. Lit with natural and artificial light sources, the serene architecture of the spa achieves a sculptural purity, which is probably only rarely compromised by the presence of imperfect, flabby human bodies. At least, none are included in the archive photographs.
A more public collaboration was the Double Club, a temporary art installation within a Victorian warehouse, created with the artist Carsten Höller and Fondazione Prada. For six months it functioned as a bar, restaurant and dance club, fusing Congolese and Western contemporary music and cuisine. A colourful pop-up installation, it was well populated for a season.
Blind Light exhibition with Antony Gormley, 2007.
Image: Courtesy of Antony Gormley.
While employed by Chipperfield the duo worked on the design for British sculptor Antony Gormley’s studio. In 2007, Gormley invited them to collaborate on the central concept for his Blind Light exhibition, an ethereal glass pavilion filled with artificial fog and flooded with fluorescent light. They returned the compliment, recruiting Gormley as their artistic collaborator to realize their design for the 7 July Memorial in Hyde Park – a permanent memorial to victims of the 2005 terrorist bombings in London. Like their earlier work, this memorial explores reduction in form as a way of producing sculptural architecture.
“We’re proud of what we’ve achieved with the memorial, particularly because it was well received by the victims’ families,” says Carmody. Fifty-two stainless steel columns represent those who died as a result of the attack, and they are arranged in clusters representing the four city locations at which the bombs were detonated. Each column is engraved with the time, date and location of an individual death, while the names of those killed are collectively listed on a separate steel slab.
The practice’s latest completed commission is an intervention within a new urban development, the Regent’s Place Pavilion. Steel rods simulate a copse of ornamental trees supporting a canopy eight metres above the streetscape. In contrast to the austere memorial in Hyde Park, it shimmers in daylight and at night it captures artificial light within its transparent structure.
Model for the Manresa Road apartment.
Image: Richard Davies
“I moved to London speculatively, without particular plans,” says Carmody, who is still thriving on the challenges of working on a wider stage, closer to Europe and North America. Advising Australian architects who wish to work abroad, he says, “You will be surprised at where opportunities come up and you need to be responsive to them when they do. Expect extremely hard work, inventiveness, energy and passion. And you can’t underestimate the time required in a good studio.”
Source

Discussion
Published online: 1 Jun 2010
Words:
Colin Martin
Images:
Attilio Maranzano courtesy of Fondazione Prada.,
Christian Richters,
Courtesy of Antony Gormley.,
Edmund Sumner,
Luke James Hayes,
Richard Davies
Issue
Artichoke, June 2010



























