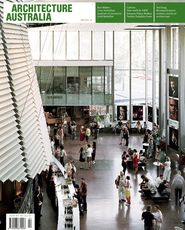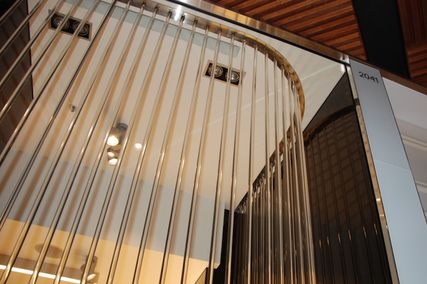Review Olivia Hyde
Photography Brett Boardman
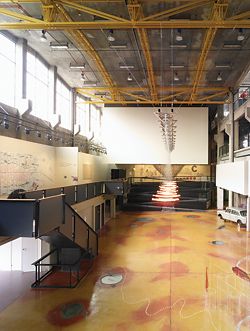
The Turbine Hall is overlooked by two long gallery spaces.
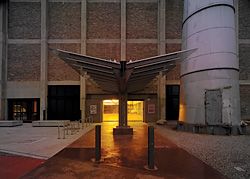
Entry via the Turbine Hall, adjacent to the base of the retained stack.
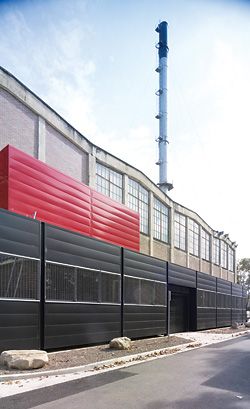
Looking along the east elevation. A distinct material palette articulates major additions, while the stack is the only vertical element for miles.
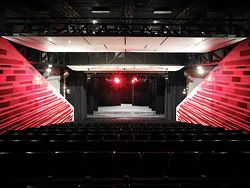
The new 328-seat theatre, “simple and convincing”.
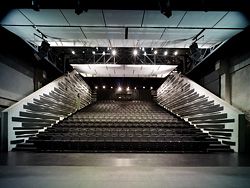
The first row of seats is level with the stage.
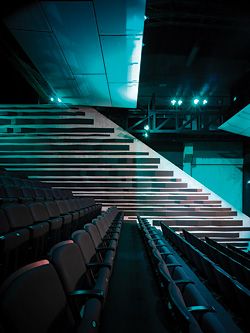
Looking across the seats at a flanking wall.
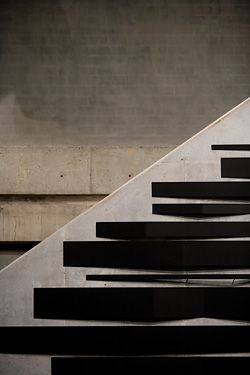
Detail of the flanking wall strips in the theatre, which perform an acoustic function along with the “floating” wings.
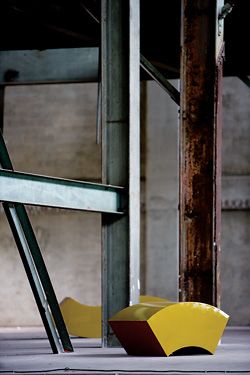
Detail of a temporary exhibition, showing Lap, 2000 (refabrication based on original c.1968) by Wendy Paramor (1938–1975).
In 1976 Casula Powerhouse closed its doors, not to reopen for nearly two decades. Around the same time, a new aesthetic sensibility about the city was emerging in the work of many artists. This vision was fixated with the spaces and places that Ignasi de Solà-Morales later evocatively described as “terrains vagues”.1Terrains vagues are the economically disconnected voids of ex-industrial areas – ports, factories, stations and the like – “those empty, abandoned spaces … internal to the city yet at the same time external to its everyday use”. They remain a compelling subject and site for contemporary artists and architects.
The original, heritage-listed powerhouse at Casula, in Sydney’s south-west, was constructed in 1953 by Westinghouse. The plant was coal- and oil-fired, and its large oil and water tanks remain on site, as do parts of the heavy concrete groundworks used for loading coal from the railway. The shiny, slender stack also remains, the only vertical element for miles. The building has a folded concrete roof with expressed concrete framing and brick infill.
In 1978 Liverpool Council bought the site and later held a plebiscite in which, fascinatingly, the highly diverse local population chose a community cultural facility over the other offers of an engineering depot, a sports hall or parkland. The council then managed to sell the power generation equipment to an Indian company, leaving a partially usable shell.
Peter Tonkin describes the building when he first saw it as Piranesian, illegible, inaccessible and covered in bird poo (there are still swallows on the roof). John Kirkman, Casula’s founding director and one of a number of dedicated and inspired clients involved in the project over time, had a vision of an inner-city rather than suburban presence for the facility. The architects saw a link between these aims and the place as it was. Rather than a hindrance, they saw the undefined nature of the site, its obsolete structures and vague spaces, as its great virtue. The first thing they did was to halt the demolition that was underway. The second was to adopt the policy “if it’s original, it stays”.
TZG’s work started in 1992. The latest stage is the recently completed 328-seat theatre and its associated facilities, a climate-controlled gallery, administrative offices, a cafe and additional vertical circulation. These add to earlier works that include the large Turbine Hall gallery/event space, a number of more informal exhibition and multifunction spaces, a dance room, artists’ studios and a number of major site-specific artworks.
The site is on the banks of the Georges River, adjacent to Casula railway station, to which it is linked via a footbridge. Until the promised new entry road is constructed, car access follows an unlikely and barely signposted suburban street that winds down the steep embankment of the river to a level crossing. As the street dips it becomes shrouded in eucalypts. A fragrant shade and the singing of bellbirds fill the air. By the time you have traversed the railway, the highway dust is a memory and you have entered a secret garden, fringed with the bursting pink blossom of crepe myrtle trees and inhabited by ruins. It is still and sonorous. The Powerhouse sits within this narrow band of parkland between the river and train lines.
Despite the mass removal of machinery, the architects managed to save many fabulous elements, most particularly the large coal hoppers which hang suspended in the upper voids of the Boiler House. They retained all the original light fittings and most of the steelwork: columns, beams, walkways and stairs, often marked with a sprayed yellow cross, indicating that they were scoped for removal. The new lighting forms a grid overlaying the old, while the new steelwork is coloured a similar (though slightly different) pale green. Brick infill, where it occurs, has a subtly different brick type from the original. Only in areas where the addition is of any bulk have the architects used an emphatically distinct material palette. In the most recent works, this is one of brightly painted metal panels, white painted plasterboard walls and bare-faced concrete.
These new elements sit in contrast to the material qualities of the original powerhouse, and also to the TZG works from earlier stages, which are visually dominated by a steel, timber and painted plywood balustrade and the steel and glass entrance canopy. As a result one can read not only the additions to the original building but also a time lapse between additions. This in turn reveals something of the interests, development and diversity of TZG’s practice. If stage one works seem more Sydney School, curious about material and detail, then by stage four the architects have delighted in a kind of Donald Judd minimalism, of specific objects, simple ordering and directness of form.
The theatre is located at one end of the Turbine Hall and has been designed to provide for the needs of professional touring companies while remaining affordable for local community groups. This seems to have been successful: over the first season it attracted packed houses for companies such as Bell Shakespeare and held many community events such as Indian, Fijian and Vietnamese dance performances. The theatre space itself is simple and convincing. The first row of seats is set at stage level, giving the space an air of informality and intimacy. Articulation is provided by two white polycarbonate “wings” suspended over the seating, and a series of black folded metal strips along the flanking walls, all of which also operate as sound deflectors and reverberation baffles.
There are many lovely things about this project, but perhaps the most significant is the vague, overlapping nature of the circulation. To retain as much of the original fabric as they could, the architects have linked spaces across, up and through as needs be, creating a seemingly endless number of ways to reach any destination. Always one is passing through one thing en route to another, looking out upon an unexpected void, or catching glimpses of artworks, overlaid by improbable gangways. Small gallery spaces open out to vast, vertical voids filled with disused industrial clutter, while an obscure and often dramatic light filters down and through them. Box-like rooms, part of earlier tenancies, remain and are reused as classrooms and meeting rooms. The new offices hover just below the noses of the hoppers, with the boardroom one level up, and are overlooked by the grand original end window of the boiler room. The various uses and users of the building thus meet and intermingle in an atmosphere that is loose, unprecious, exciting. When we visit, there is an exhibition of surfboards decorated with Islamic motifs, another called the Liverpool Migration History Project, another being installed called Viet Nam Voices. A man we meet outside appears later beside one of the now empty oil tanks, starting on a large graffiti work.
In this project for Casula, TZG has understood that it is the dedication and commitment of its local users that are the key to its success, not the range or expense of the facilities it holds. The process required them to work closely and carefully with the building, the client and the community; the project emerged gradually, piece by piece, within the vast and ambiguous spaces of the site. They have done this with great sensitivity within challenging constraints. The result is unexpected, enticing and full of possibility. In every corner the silent strangeness of the obsolete remains, inspiring and elusive.
Olivia Hyde teaches at the University of New South Wales and is an associate at Bligh Voller Nield in Sydney.
1. Ignasi de Solà-Morales, “Terrain Vague” in Cynthia C. Davidson (ed), Anyplace (MIT Press, 1995), 118–123.
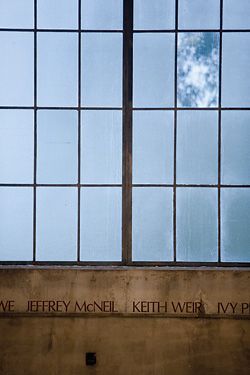
An “obscure and dramatic light” filters in through the original windows. Rollcall by Nicole Ellis, inscribed beneath, records the names of all the people who worked in the Powerhouse.
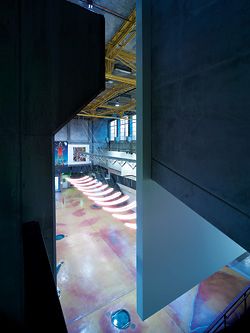
Small galleries and voids overlook and link with one another.
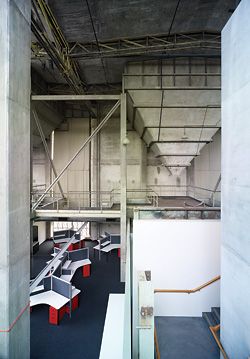
Looking down into a second-floor office space.
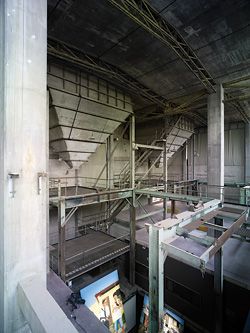
Large coal hoppers were preserved and suspended in an industrial landscape high above the boiler house gallery.
CASULA POWERHOUSE REGIONAL ARTS CENTRE, CASULA, NSW
Architect
Tonkin Zulaikha Greer—project team Peter Tonkin, John Chesterman, Julie Mackenzie, Roger O’Sullivan, Tamara Frangelli, Bettina Siegmund, Elizabeth Muir, Jeremy Hughes, Scott Falvey, Anne Taylor, Trudy Rickard, Karen Horne, Mary-Ellen Hudson.
Builder
Kane Constructions.
Structural engineer
Paterson Wholohan Grill.
Hydraulics
Warren Smith and Partners.
Services engineer
Steensen Varming.
Quantity surveyor
Rider Hunt.
BCA consultants
City Plan Services.
Acoustic consultant
Arup Acoustics.
Heritage
Tonkin Zulaikha Greer.
Fire engineer
Defire.
Theatre consultant
David Ferguson.
Access
Accessibility Solutions.

