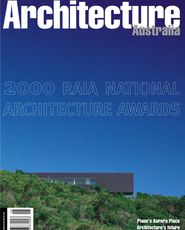|
Description
Jury Verdict |
Credits
- Project
- St Lucia house
- Design and project architect
-
Elizabeth Watson Brown, Peter Skinner
- Consultants
-
Builder
Greg Thornton Constructions
Structural consultant Bligh Tanner
- Site Details
-
Location
St Lucia,
Brisbane,
Qld,
Australia
- Project Details
-
Status
Built
Category Residential
Type New houses


 Images: Jon Linkins
Images: Jon Linkins













