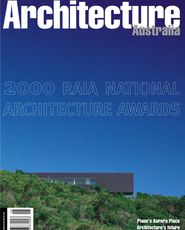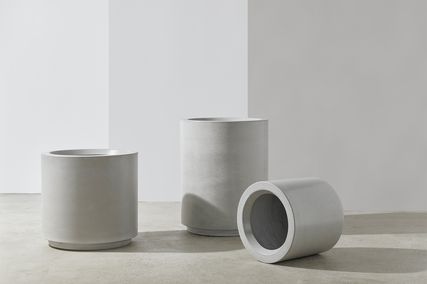|
Credits
- Project
- Carter/Tucker House
- Architect
- Sean Godsell Architects
Melbourne, Vic, Australia
- Consultants
-
Builder
Kane Constructions
Landscape architect Sean Godsell Architects
Quantity surveyor Slattery Australia
Structural consultant John Mullen & Partners
- Site Details
- Project Details
-
Status
Built
Category Residential
Type New houses

















