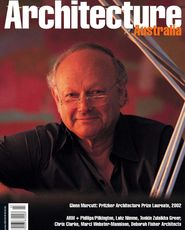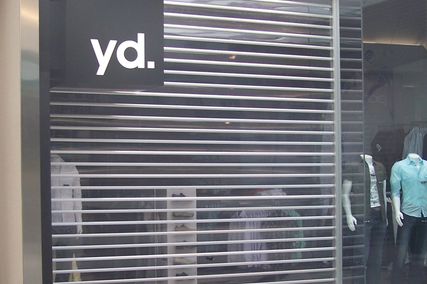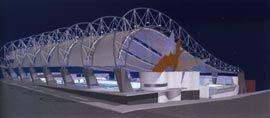
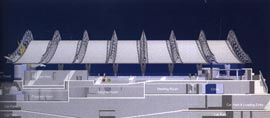
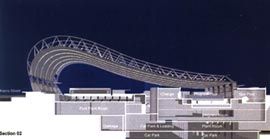
The invited competition. Winning entry by Harry Seidler and Associates.
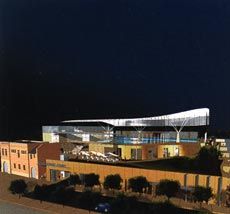

Entry by Johnson Pilton Walker.
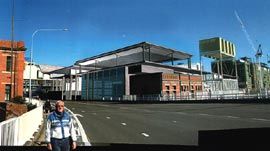
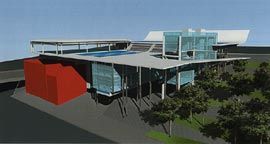
Stage two entries for the open competition. Entry by Vanessa Carnevale and Hanson Architects.
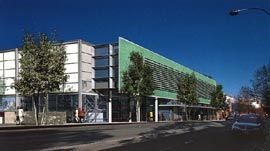
Stage two entry for the open competition. Tanner & Associates. Perspective by C3D Imaging.
The Ultimo Aquatic Centre and Public Space Competition has finally been judged and won, with Harry Seidler and Associates emerging triumphant. But there is more to this story than a happy ending. Of the many questions raised by this competition, perhaps the most pressing is whether the eventual end justifies the highly controversial, tortuous, and drawn-out means.
In order to understand the controversy, it is necessary to trace the process back to December 2000, when the first stage began: it was to be a national competition, open to all comers, to be judged “blind”. That first stage went smoothly enough, and all ninetyfive schemes were publicly exhibited the following February. It is true that, when I reviewed the entries at that time, no single scheme stood out as a clear winner. But that did not seem a problem, given that there were to be five schemes short-listed, and that these would be developed further guided by comments from the jurors. There were certainly more than five schemes that demonstrated an innovative and inventive approach to an extremely complex project.
The jury noted, however, that many did not meet the budget nor conform with the brief.
In the event, six schemes were selected for the second round – Blacket Smith, Hanson Architects, Ryder Associates, Group GSA, Tanner and Associates, and the NSW Government Architects Design Directorate.
Juror James Weirick later explained that the six selected allowed three each of two types of scheme, which he characterised respectively as “boxes” and “interesting things”. The “box” schemes picked up on the area’s industrial heritage, and fitted the centre’s complex functions within a form reminiscent of the woolstores that formerly occupied the site. The “interesting things” were more sculpturally expressive, and tended towards challenging and extending the brief.
In some ways, though, the short-listing of these “interesting things” caused confusion.
The requirements of the brief suddenly seemed unstable – if an outdoor pool was a finalist, could everyone now design an outdoor pool, or did that particular scheme have to be completely modified to conform with the brief?
In retrospect, the selection of two such opposed types of finalist in the hope that they might converge in the second stage – that the “boxes” might gain some more formal expressiveness and the “interesting things” might become more pragmatically workable – was ill-fated.
In any case, each firm was paid $10,000 and invited to develop its scheme further, based on a slightly modified brief and subject to an external “capability assessment”. But after this point things began to unravel. One of the firms, Ryder and Associates, was excluded by the capability assessor. This was a surprising situation, given their success with the award-winning Olympic velodrome. The other five firms went on to develop their schemes, but at the final stage the jury, still judging “blind”, decided that none of them met the functional and budget criteria sufficiently to take the commission. The competition was declared finished in late August, without a winner and without the distribution of the $25,000 prize money. There followed a public forum, convened and sponsored by the Australian Institute of Landscape Architects in the interests of design discourse, at which the short-listed firms expressed their outrage at the outcome. This meeting essentially devolved into an open revolt, as three of the five firms refused to discuss their developed scheme in protest over a competition result that many saw as fundamentally unjust. In the following strident debate, most of the entrants stressed that their complaint was not based on personal rejection, but on what they perceived to be an insult to the entire profession in the failure to nominate any winner at all. Although this eventuality was within the competition rules, it was perceived to be unacceptable to a spirit of fair play and mutual respect, without which a competition risks degenerating into a sullen game of us against them.
This reaction to the failed first competition was further exacerbated by council’s announcement that there would be a second, completely new competition. Three firms uninvolved in the original competition (Johnson Pilton Walker, Stutchbury and Pape, and Harry Seidler and Associates) would be invited to participate, each paid a total fee of $25,000 (including an allowance for quantity surveying). The winning firm would take the prize money and, if the council decided to proceed with the project, the commission. This all duly occurred, and the three entries are, at the time of writing, on display at the Customs House. Visiting this exhibition, anyone who has any knowledge of the history of the competition will be mildly staggered by the lack of any mention of the first competition whatsoever: it is as though it never happened. In the coy distinction between the “open competition” and the “invited competition”, the former has effectively been erased. The latter, of course, has now been won by Harry Seidler and Associates.
The winning scheme is distinguished primarily by its roof, an heroic sculptural wave form supported by a series of curving exposed steel trusses. This roof picks up on aspects of its context – particularly the double barrel vaults of the Powerhouse Museum and the white steel structure of the Exhibition Centre, and will provide the aquatic centre with an iconic shape. According to the jury statement, the Seidler scheme was rated highest against almost all judging criteria: the planning is efficient, environmentally sustainable design principles have been followed, maintenance costs should be low. But it is possible to make an intellectual acknowledgment that this scheme was the lear winner, and still to have a visceral reaction: the roof form is simply not to my taste. I find its formal expression dated. And while the transparency of the scheme provides visual excitement – the ability to walk along Harris Street and look in on people swimming, and beyond to the city skyline – I also have reservations about the relative lack of protection this provides from the noise and pollution of such a heavy traffic artery. In fact, each of the three schemes solves the major design problem of such a large clear span with a curved roof. The Stutchbury and Pape scheme is oriented to the north (in contrast to the Seidler scheme which is oriented east to views of the city), its roof an upward tilting scoop rising to shelter a stack of rooms and public terraces at its highest, northern edge. Internally, the pool deck is lined on two sides by colonnades of elegant height and proportion, and the architects’ vision for “a fine, tall, obviously public room” is admirable. However, the jury cited the relationship of the northern public terraces to the new residential development of Bullecourt Place as a cause for concern. Overall the building reads as over-sized, especially from the north.
The Johnson Pilton Walker scheme is, to my mind, the most sophisticated of the three. Beginning with the poetic notion of an outdoor, terraced sandstone pool sheltered by an opaque, floating “cloud” of a roof, it has a layered, urbane, sensual materiality. The public park planned for the north-east corner would have been a haven in the urban landscape of Ultimo, a landscape upon which Darling Harbour so emphatically turns its back. The decision to defy the brief by moving the aquatic centre’s entry away from Harris Street to the sheltered cul-de-sac of Pyrmont Street was a courageous move that would have added to the amenity of this park. But, along with the building’s revolutionary roof system, as yet untried in Australia, these challenges were simply too much of a risk for an already bruised and wary client.
There could be endless conjecture about why the first, open competition ended so badly; there are simply too many conspiracy theories to account for. Some of the architects involved seem to think that the whole competition process was a kind of Kafka-esque architectural trial, complete with shadowy bureaucrats, hidden agendas, and dire programmatic constraints, and all to design a building that some say was never viable within the stated budget in any case. There is a real danger that much of the profession has become so cynical and jaded by this and other recent competitions that they will cease to bother entering them at all. Given that architects enter competitions for many reasons, of which the chance of winning prize money is often outweighed by an altruistic desire for public debate and ultimately better buildings and cities, this is a significant loss.
On the other hand, it would be a great shame if other public bodies were “scared off” open competitions because of this one, fraught example. At their best, open competitions encourage innovation and good design, and help to nurture promising young architectural firms. The outcome of this open competition is especially unfortunate given the good intentions and good faith with which it was invested in the beginning by all parties. The point here is not to retreat and cultivate private resentments, but to salvage something constructive from the situation, by examining what went wrong this time in the interests of avoiding it in future. This surely opens a case for a discussion and reexamination of the motivations, procedures, and rules for architectural competitions in this country.
For the residents and workers of the Ultimo Peninsula, the machinations of the two competition processes mean little. They are still waiting keenly for their pool, and, with the selection of a winning design, it is now much closer to actual construction. I am told that a recent community meeting, at which Seidler and Associates presented their scheme, ended with “almost a standing ovation” for the architects. With the completion of the second, invited competition, the process can at last move on.
Naomi Stead is an associate lecturer in architecture at UTS. Invited competition jury: Frank Sartor, Lucy Turnbull, James Weirick, Ed Lippmann, Bill Tsakalos, and Gary Silk

