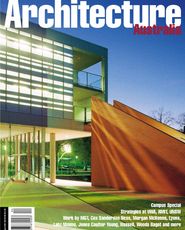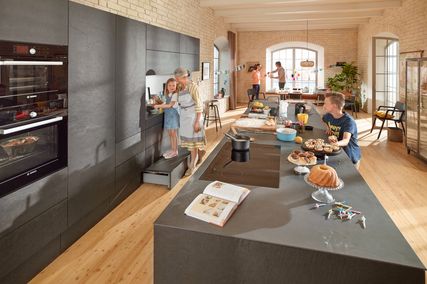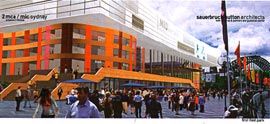
Scheme two, replacing the Maritime Services Building with a totally new structure, by the winning architects Matthias Sauerbruch and Louisa Hutton.
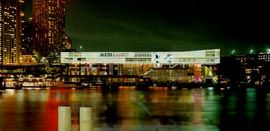
Scheme two, replacing the Maritime Services Building with a totally new structure, by the winning architects Matthias Sauerbruch and Louisa Hutton.
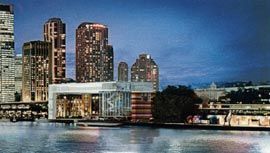
Scheme one, additions to the existing MSB Building, by Matthias Sauerbruck and Louisa Hutton.
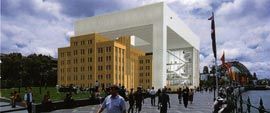
Scheme one, additions to the existing MSB Building, by Matthias Sauerbruck and Louisa Hutton.
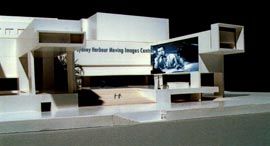
Additions to the MSB Building by Francesco Venezia.
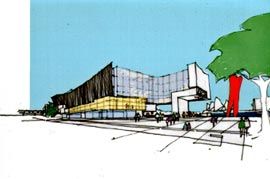
Scheme two, new building, by Nonda Katsalidis.
The competition for the redesign of Sydney’s Museum of Contemporary Art on West Circular Quay has ended, somewhat courageously, in mid-air – with the selection of the architects, not a scheme.
Matthias Sauerbruch and Louisa Hutton, of London and Berlin, have been selected on the basis of two schemes – one which adds to the Maritime Services Board building (the MCA’s current home ) and one which replaces it with a totally new structure. In the competition aftermath, neither has won unqualified support. The question which hover around this project is whether these proposals can form the basis for a considered redevelopment of the MCA on its Circular Quay site.
The confusion and controversy generated by the competition originate in decisions made decades ago. The MCA is located at the landing place of the First Fleet on the western shore of Sydney Cove. This highly charged, highly modified site attracted attention at the time of the Sesquicentennial in 1938 and the Bicentennial in 1988. The 1938 plans centred on an elevated structure which became the Circular Quay Railway and the Cahill Expressway. The old head office of the Maritime Services Board, on the centreline of the proposed viaduct, was a casualty. In 1937, a special planning committee, with a vision of a “building in a park setting”, provided a site for the MSB in the centre of First Fleet Park, a new open space on West Circular Quay created, ironically, by the erasure of history – the demolition of colonial structures. The most notable was the Commissariat Store, a substantial pile of sandstone designed by Lieutenant-Colonel Joseph Foveaux in 1809.
The demolition of this major work of the pre-Macquarie era was the first mistake on the site. The second was the design which replaced it. The six-storey, stripped-classical edifice exudes an air of monumental mediocrity. Symmetrical and sandstone-clad, the building’s scale and siting overpower the urban fabric of The Rocks while just failing to give spatial definition to the Quay.
Designed in 1938 by William Henry Withers, the chief architect of the MSB, construction was delayed by World War II and post-war material shortages. The building was finally completed in 1952 by Withers’ successor, W. D. H. Baxter. An instant anachronism in style and function, its only interior space of note was the double-height Wharfage Hall, finished in marble-patterned scagliola and burnished aluminium and unified by the impressive sweep of a continuous counter in Queensland maple.
By the time of the Bicentennial, the MSB had departed for a corporatised future in a sheer glass skyscraper on Kent Street. In 1986, the NSW Government embarked upon a comprehensive reconstruction of Circular Quay in a program of works, overseen by Andrew Andersons, which drew heavily upon ideas competitions conducted by the RAIA in the early 1980s. The parkland surrounds of the MSB building were augmented by the closure of Lower Pitt Street, the construction of a waterfront promenade, and the replanting of First Fleet Park with a strange selection of Lasiandras, Jacarandas and Gymea Lilies. Then, in a remarkable gesture, the hermetic mass of the MSB building was made available for the Museum of Contemporary Art – a new institution based on the collection of contemporary art assembled by the University of Sydney under the Power Bequest. The MSB building, converted to gallery functions by Andrew Andersons, opened as the Museum of Contemporary Art in November 1991.
From the start, the office configuration of the building, and its profoundly conservative architectural expression, worked against the subversive, experimental agenda of the art displayed. The conversion (achieved with limited funds) turned the Wharfage Hall into a function room sponsored by American Express. The room was stripped of its extraordinary counter, and the building lost its main claim to architectural distinction.
Stripped of its authentic atmosphere and “Port of Sydney” purpose, the building seemed adrift in a world of its own.
The only external artwork to bridge the gap between the dullness of the building and the ambition of the MCA’s cultural program was Neil Dawson’s site specific sculpture, Steps, first installed above the quayside forecourt in 1994. Its stepped, spiralling elements took the stepped mass of the MSB building into the gravity-defying realm of space defining space, for the first time charging this corner of the Quay with something of the exhilaration of the Opera House and the drama of the Bridge.
The interior spaces generally proved intractable for the display of contemporary art as a confrontation, as a commodity, or as a cultural critique. Almost every show had the feel of a dutiful assemblage. However, behind the MCA’s special moments, its dross, and its predictable moves – Andy Warhol, Yves Klein, Mapplethorp – there has been one constant reality, a dire shortage of funds. Apart from the gift of a 50-year lease on one of Sydney’s best located buildings, the NSW government has contributed little to recurring costs. Some support has come from the University of Sydney’s Power Bequest, but most has come from the museum’s own activities: private patronage, sponsorship, admissions, and commercial operations. This situation, unequalled in Australia, makes the MCA’s first decade a remarkable achievement – but funding shortages doomed the museum’s first attempt at a major expansion.
From the early 1990s, the MCA’s foundation director, Leon Paroissien, campaigned to create a cinémathèque on the site of the museum’s car park and a small adjoining building at the corner of George and Argyle Streets. Conceived as a centre dedicated to the moving image and interactive media, the cinémathèque was also an opportunity to create a more effective entry to the MCA, along with new foyers, restaurants, circulation space, and a rooftop sculpture garden. Initial studies were undertaken by Andrew Andersons, in 1993, then in 1997 a competitive process was launched to select an architect, based on briefing papers by Graham Jahn.
Seven eminent architects were interviewed: Andrew Andersons (Sydney) in partnership with Atsushi Kitagawara (Japan); Peter Corrigan and Maggie Edmond (Melbourne); Mikko Heikkinen and Marku Komonen (Finland); Steven Holl (United States); Enric Miralles (Spain); Kazuyo Sejima (Japan); Tod Williams and Billie Tsien (United States). The selection committee consisted of John Reid, then chairman of the MCA board, director Leon Paroissien, chief curator Bernice Murphy, NSW Government Architect Chris Johnson, and filmmaker George Miller.
The winner, announced in June 1997, was Sejima. George Miller captured the panel’s enthusiasm, declaring that Sejima combined “tremendous technical rigour… with the ability to enchant. Like all great art her work is clear, potent and ineffable. I have no idea how she does it, but the magic is unmistakable.” This was the last Sydney heard of the Sejima scheme.
The abandonment of Sejima is the tragic prequel to the current competition. How it happened is not entirely clear, but funding problems and management changes were undoubtedly major factors. Archaeological investigations of the cinémathèque site also revealed remnants of Australia’s oldest naval docks, dating from 1797, under the museum’s car park, which introduced a significant heritage constraint to the project.
In October 1999, the new director Elizabeth Ann Macgregor appealed to the Sydney City Council for financial support. In February 2000, the NSW Premier and Minister for the Arts, Bob Carr, announced that the State Government would not provide substantial funds; at the same time he invited Frank Sartor and the City of Sydney to consider assuming a long-term role in maintaining the MCA at Circular Quay. This important move prevented the surrender of the site to commercial interests, at least for the moment.
At the Town Hall, a new team headed by E. M. Farrelly began to investigate the MCA issue, with Keith Cottier commissioned to prepare schematic studies. Sejima was forgotten – and Sydney had another compromised competition on its hands.
This was indeed a tragedy. Sejima first came to Sydney in 1995, at the invitation of UNSW students, to speak at the Landscape on the Pacific Edge conference. Her public lectures, given at the height of the East Circular Quay controversy, revealed an architecture of exquisite lightness and transparency, mesmerising in its spatial illusions – utterly unlike the stolid bulk and over-blown effects of the East Circular Quay scheme. Sejima’s cinémathèque proposal, developed with Ryue Nishizawa for the opposite shore of Sydney Cove, distilled the MCA’s program of galleries, cinemas, art archive, restaurant, cafe, function area and foyers into the pure form of a glass cube, inserted with precision in the slot of space to the north of the MSB building.
By July 2000, the Farrelly feasibility study had determined that the MCA’s funding problems and expansion plans could be financed by adding revenue-generating space to the MSB building. Approximately 3,000 square metres of commercial, retail and function space were proposed, in addition to the cinémathèque. A new invited competition was announced. Sejima discovered that this competition was under way, and – in light of the fact that she had won the commission in 1997 – clearly could not believe the actions of the City and the MCA. Sydney’s response was a belated invitation to participate in the new contest.
Sejima treated this proposition with the contempt it deserved, and the City Council’s MCA adventure proceeded without her.
The invited participants, selected on the advice of Chris Johnson and Graham Jahn, consisted of Richard Francis-Jones (Sydney); Nonda Katsalidis (Melbourne), José Rafael Moneo (Madrid), Matthias Sauerbruch and Louisa Hutton (Berlin and London), and Francesco Venezia (Naples).
The jury, as initially announced, was Renzo Piano, Frank Sartor and Edmund Capon, director of the NSW Art Gallery. This was subsequently enlarged to include Elizabeth Ann Macgregor and George Miller. Renzo Piano withdrew due to illness and was replaced by Wilfried Wang, Adjunct Professor of Architecture at Harvard and former director of the German Architecture Museum in Frankfurt.
Farrelly left the project about this time and has since advocated removal of the MCA to another location and conversion of the MSB building to a luxury hotel. The competition may yet turn out to be the long way round to achieve this.
When the jury met in November 2000, none of the schemes was deemed appropriate. The competition was then extended to an unplanned second stage, with the architects given the option to demolish the MSB building and to propose a new structure on the site. In February 2001, the investigative journalist and cultural commentator David Marr revealed this change of plan in a well-informed feature article on the front page of the Sydney Morning Herald. The Marr scoop raised a storm of protest at the loss of a “heritage” Art Deco building and prompted the Premier, Bob Carr, to announce that its demolition would not be permitted. The second stage entries had been submitted at this point, placing the Design Jury in an almost impossible situation. Under the circumstances, the only course of action was to select an architect, not a scheme.
Two of the architects, Francesco Venezia and Rafael Moneo, chose not to explore the demolition option. The Venezia scheme took the outlines of the 1797 graving docks and extruded them as rectangular elements, raised at right angles to the MSB building.
These accommodated new gallery spaces and cinemas in high level projections, expressed in a design language strangely reminiscent of Paul Rudolph’s work of the 1960s. The strength of the scheme was a podium set at the George Street level, which extended through the complex as a great urban pavement. At the waterfront, the modulation of sunlight and stone may have invested the idea of Sydney’s colonial ruins with a certain grandeur, but the scheme lost its sense of proportion in its domination of the Quayside promenade.
Moneo paid homage to Utzon and the Opera House by compressing the diagonal energies projected from Bennelong Point into a jewel-like polyhedron. This was strategically off-set from the static forms of the MSB building and scaled to the presence of the Bridge pylons – but for all its formal brilliance, the polyhedron proposal was too close to Moneo’s 1997 theatre project in Basel to sustain Sydney’s ambitions for cultural distinction.
Nonda Katsalidis submitted two schemes. The addition to the MSB occluded its stripped-classical facade with projecting levels of commercial space. The new building similarly privileged the commercial component of the brief, in a somewhat prosaic exercise in mainstream modernism.
Neither scheme had the functional logic or poetic power to match the proposed level of intervention.
Richard Francis-Jones, with MGT Architects, developed an extraordinary proposal for the addition. A series of parallel blades, taken through the centre of the MSB’s sandstone massif, revealed a suppressed energy in its fluted and stepped forms. The blades then expanded on the north side of the building into expressive spaces for experimental cinema, with sliding screens which could open to vistas of the Opera House and the Bridge. Similar, open-air cinema spaces created a sensational roofscape – with the whole ensemble poised over a stepped podium in sandstone. The gallery spaces of the MCA were re-calibrated internally and extended under a park terrace. Criticised by the jury for competing with the Opera House, this was a very different work of architecture.
Perfectly scaled to its setting, it had the same power of miraculous transformation of the MSB as Neil Dawson’s Steps. Jones’s proposal for a totally new building could not match the excitement and resolution of the addition scheme. With the blade forms unconstrained by the MSB mass, the building became agitated and characterless in the larger landscape of Sydney Cove.
The Sauerbruch Hutton strategy for addition had a compelling lucidity as a diagram, but little to commend it as an architectural proposition. The programmatic requirements of gallery, cinémathèque and commercial space were sorted into clear zones of opportunity – the commercial space returned to the office structure of the MSB building, the cinemas encased in a windowless block on George Street, and the gallery lifted into the air as a new top-lit space riding over the MSB building – all linked by a great Harbour Gallery. The proposal for a new building had a more plausible scale and circulation pattern in a somewhat lower structure. Both schemes appealed to the jury for the clarity of their programmatic response, the opportunity provided by top-lit gallery spaces, and the potential of the Harbour Rooms to create a new type of urban space in the city. Both schemes were also informed by a subtle re-reading of the landscape patterns of the site, guided by landscape architect Kathryn Gustafson. However, the architectural expression of the two proposals is almost totally unconvincing. The first problem is the size and deadness of the horizontal box as an urban element – a problem inherent in the top-lit gallery solution. The second is the play on Sydney’s collection of mediocre skyscrapers – Goldfields House, the AMP Building and so on – a problem inherent in the architects’ design philosophy. A retromodern design language may have worked for the GSW Headquarters in Berlin, where a mediocre high-rise of the 1960s was transformed by new interventions, but Sydney needs less of this, not more.
The MCA competition of 2001, founded in controversy, may very well founder. The schemes of the selected architects are inappropriate for the site. The one scheme which did demonstrate brilliance and an appropriate response to the brief and the site – the MSB addition by Richard Francis- Jones with MGT – has been overlooked.
The question is what to do next. If Circular Quay is to be maintained as a great public space, the Farrelly option of converting the MSB building into a luxury hotel must be resisted. Following Carr’s statement of February 2001, demolition of the MSB building appears to be politically impossible. The building remains a “given”.
Sydney’s Museum of Contemporary Art clearly has a role as a cultural facility, provided it is properly funded. If the MCA’s financial future remains dependent on its own fund-raising capacities, the addition of revenue generating space to the MSB building is a valid strategy. This leaves two options. The honourable course of action is to invite the competition winners, Matthias Sauerbruch and Louisa Hutton, to have another go and get it right. The correct course of action is to invite Richard Francis- Jones to build his clearly superior scheme.
James Weirick is professor of landscape architecture at the University of New South Wales.

