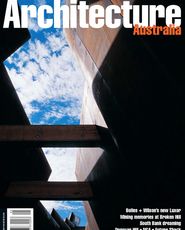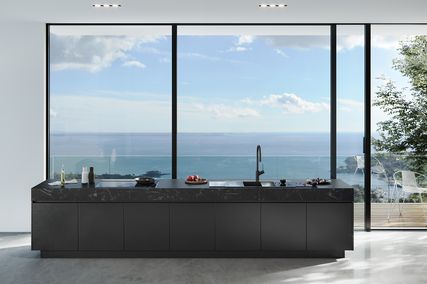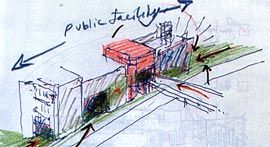
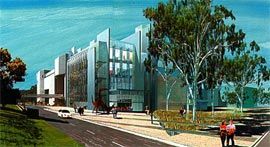
By the time this article goes to print the current debate surrounding the National Gallery of Australia (NGA) will undoubtedly have moved on somewhat – and so too the design. In the past few months, emotive and uninformed comments within the popular press have coincided with genuine, sincere and ongoing efforts at consultation behind the scenes. This article outlines some background issues and looks at the proposal in the hope that ongoing public debate might be better informed.
The briefed scope of works for Tonkin Zulaikha Greer (TZG) involves three main areas. Firstly, there is a series of maintenance-type works addressing well- documented problems with mechanical systems and waterproofing, along with restoration works to remove or modify some insensitive additions made over the years to suppress and sanitise the building’s raw expressive materiality. Secondly, there is the provision of much needed new spaces for a gallery that continues to grow and evolve.
Generally, the current arguments are not about the first two areas of works (although there are some concerns over the proposed mezzanine to the restaurant). Rather, the arguments centre on the third part of the brief – TZG’s proposed new ground level entry to the building’s south-west corner.
The need for the new entry is also well documented. The original design intent was that the building be entered either via a raised walkway connecting to the High Court to the west and, in turn, to the never built “National Place”, or via the grand stair leading down toward the lake. Instead, the majority of visitors enter the building from the so-called temporary carpark to the south, past the loading dock and up a narrow ramp. Add to this the issues of BCA non-compliance with regard to the ramp, the lack of address at the principal path of approach, and the perception that entering a major public building five metres above the ground plane is inappropriate and inequitable (especially in view of the Disability and Discrimination Act) – and it is clear why a new ground level point of entry has been proposed. These are not the issues under dispute.
Col Madigan himself has acknowledged this by preparing his own scheme for a new entry from the south (this is schematic only, indicating no more than a conceptual approach and requires detailed testing). It should also be noted that Madigan is not proposing that he be engaged for the commission. His scheme involves a circular form and ramp to the south of the building within the existing carpark. This links to the NGA foyer though the existing theatre, which would be demolished and relocated. The circular form represents a significant formal break from the language of angular forms and flat planar surfaces.
The dispute centres on the architectural significance of the building’s south-west corner and the open portico. Madigan argues that these are highly significant and should not be altered. They therefore become a constraint on any future works.
Peter Tonkin, supported by the Conservation Plan, disputes the significance of the corner.
He cites the original presentation drawings that only portray views to the west and north-west, relinquishing the south-west as the back door. He also questions the value and functionality of the open portico as a space to gather in the Canberra weather. But he does not question its formal primacy.
TZG were awarded the commission after a limited national architectural competition involving eight other firms. The submissions presented a range of solutions, involving varying degrees of intervention – both major and minor. TZG were selected in part because their approach was seen to be the most sympathetic and respectful. It was a minimal solution – one that involved constructing a new, wider, straight ramp, reoriented to the real path of arrival from the south. As the design developed and evolved it became clear that this simple solution did not really resolve all the issues and it was abandoned. A new solution to glaze in the south-west corner of the building has been developed, involving the demolition of the ramp, lift, stair and some ancillary spaces.
For TZG, the new glazed entry, through its height and volume, becomes an important orienting space – one that is currently lacking in the building. It allows one to visually map the gallery as a whole, before deciding which part might be visited.
While it can be entered from three points, they all lead to the same space. This maintains the architectural primacy of the portico as the ultimate space of entry, even as it is internalised. This is important. Some of the other proposals, including Madigan’s, suggest multiple entries. These do not require movement through the portico and thereby risk relegating the portico to a symbolic role only.
The argument that has emerged over the TZG proposal is healthy for architectural debate in this country and will, in turn, contribute to a better tested and resolved solution – whether it is to the liking of all concerned or not. It is a shame that the NGA had prevented the design being open to public and professional scrutiny for so long, although by diverting public debate until after government funding was secured the gallery may well have ensured that the project had legs. This secrecy has led to widespread distrust and only encouraged the non-architectural press to feed a thirst for controversy that has surrounded much of NGA Director Brian Kennedy’s stewardship.
While the consultative process, now necessitated by moral rights legislation, may have had its hiccups, it is underway. A series of meetings have been initiated by the NGA under the chairmanship of RAIA national president Graham Jahn. They have involved Col Madigan, TZG and, as industry- respected professional moderators and observers, Ken Woolley, Richard Johnson, Ken Maher and Angelo Candelepas. None of these question the appointment of TZG, nor their ability to find an acceptable and appropriate solution.
Unfortunately the moral rights question has also raised the spectre of architecture as art once more – the idea that modifying a work of architecture, especially without the blessing of the original architect, is somehow akin to trying to improve on or meddle with a Picasso. Perhaps we should remember Adolf Loos’s comment that, “only a very small part of architecture belongs to art: the tomb and the monument”.
TZG are not art vandals and the NGA is not an artwork. It is a building that must function and perform. It requires major modifications and this is acknowledged by all the informed players in this current drama, including Madigan. The scheme as it stands, like it or not, is a well considered response that pays enormous respect to the building. This is acknowledged in the independently prepared conservation plan that does not take issue with the modifications to the south-west corner.
However, very strong reservations are held by some, including the respected members of the profession involved in the consultative process. If accepted, these reservations would require major changes to the design as it stands. The view seems to be that in resolving the major functional problems of the NGA, TZG have not fully accepted the aesthetic constraints. TZG will need to answer these concerns with the strength of their own design, and through genuinely testing alternatives, including that proposed by Madigan. On this occasion simply going through the motions of consultation is not acceptable.
Unlike many of the previous internal modifications, the new glazed entry will not be reversible. It will become a permanent feature of the building regardless of whether it is seen to have been a success in fifty years times or not. There is a great danger in renovating and altering buildings in that 20 to 40 year age zone – no longer fresh and current, they are not yet old enough to be considered worthy of preservation. It is during this period that so many buildings undergo irreparable damage for no better reason than they are simply temporarily out of style.
As Richard Johnson points out, functional issues will always clash with aesthetic ones to some extent, especially within heritage buildings. Some functional requirements can never be accommodated without losing that which makes a building significant in the first place. Some functional problems do remain in the TZG proposal (for example, the new cloak room is on a different level to the two portico entries). However, of all the modifications proposed, the glazing-in of the portico is potentially the most problematic. Here the functional and the aesthetic do collide.
Unless the glazed entry proposal is dropped entirely, (which is not inconceivable), TZG may need to literally pull back here in deference to Madigan’s original design.
Andrew Nimmo is an architect, writer and a director of Lahz Nimmo Architects.
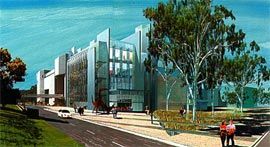
Project description by Peter Tonkin:
The National Gallery of Australia was designed when such a building was seen more as a repository of precious objects than as an inviting public facility. The new development represents the changed role of public galleries throughout the world: the museum as “container” becomes an outreaching centre of education and experience.
The proposal reflects this new interactive and dynamic role by engaging more positively with the public – in symbolic as well as functional terms – by replacing a closed architecture with a light-filled “front door”.
The work will provide vital new facilities for the building, upgrading the main gallery activities. New entry, circulation, retail and other public facilities are joined by new storage and office space and a major new suite of galleries. A new education complex is proposed adjacent to the entry, and new secure loading bays will allow under-cover delivery of artworks. The building will be fully accessible to the disabled and the frail, and key safety code compliance issues will be addressed.
The circulation will be more comprehensible and visitor friendly, with direct lift access to all levels.
The project requires the demolition of minor parts of the original building, which has been subject to detailed heritage assessment. Of the original exterior, less than one-eighth will be affected by the new work. The major public “fronts” to the north-east and north-west will be preserved. The work is based on long-term master plan studies for the High Court/Gallery Campus, within the context of a preliminary heritage study as the basis for the conservation management plan. A new forecourt will provide appropriate pedestrian access to the “front door”, without the current vehicle conflicts.

