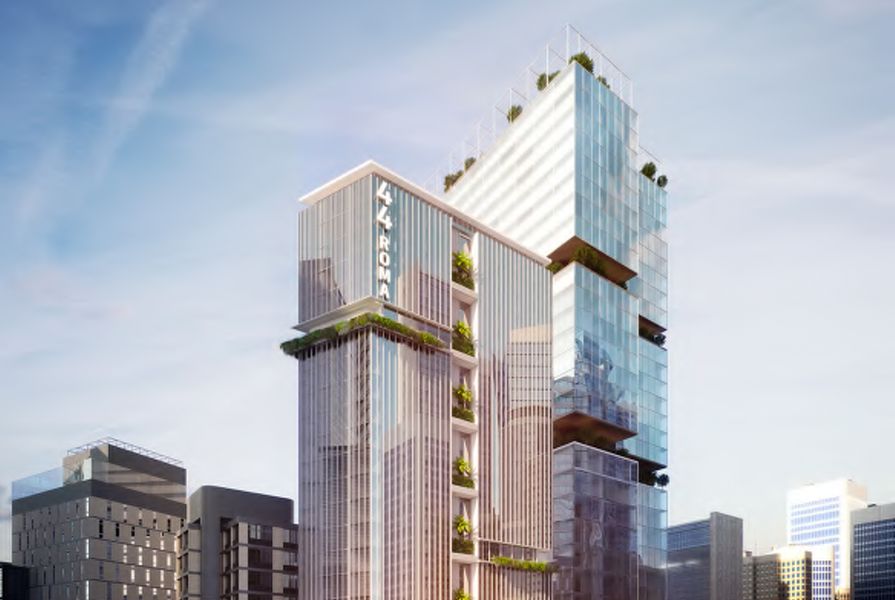A 26-storey hotel tower would be built on a 40-square-metre site at the southern end of the Brisbane CBD under a proposal before council.
Designed by Buchan with landscape architecture by Arcadia, the development at 44 Roma Street is being pitched as “a unique corporate traveller hotel” development that would help revitalize this “abandoned” corner of the city.
The hotel would include 212 hotel suites along with a ground floor restaurant and bar. It would be close to Queen Street Mall and the proposed Brisbane Live precinct.
The design calls for the building to be built to the boundary on all four sides, contravening council setback rules. The proposed height also exceeds planning limits.
44 Roma Street by Buchan.
But Buchan argues the tower’s design excellence and features that break up the mass of the building would mitigate any issues.
These include significant landscape indents and setbacks on Turbot Street and the eastern boundary facing the Pullman Hotel.
“The design and architecture also endeavour to ‘breakdown’ the mass by splitting the building into quadrants,” the architects note in planning documents.
“The quadrants are then further emphasized with two split level horizontal landscape edges. By splitting the building, it mitigates an overall box look and articulates the face elegantly without compromising elegance and efficiency.”
The ground plane has been designed to be open and inclusive, with the underpass of Turbot street envisioned as a place for exhibitions and food truck events.




















