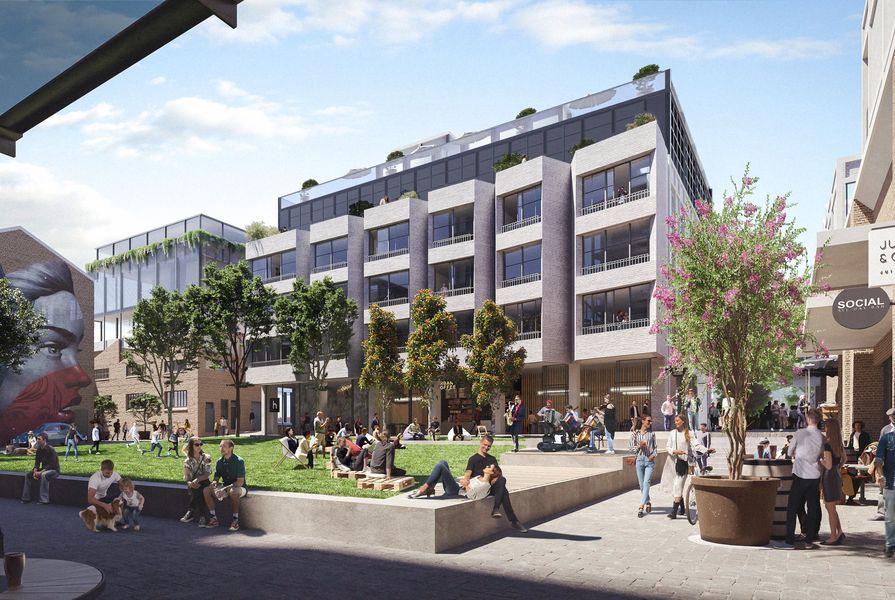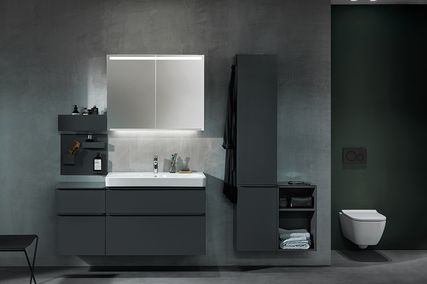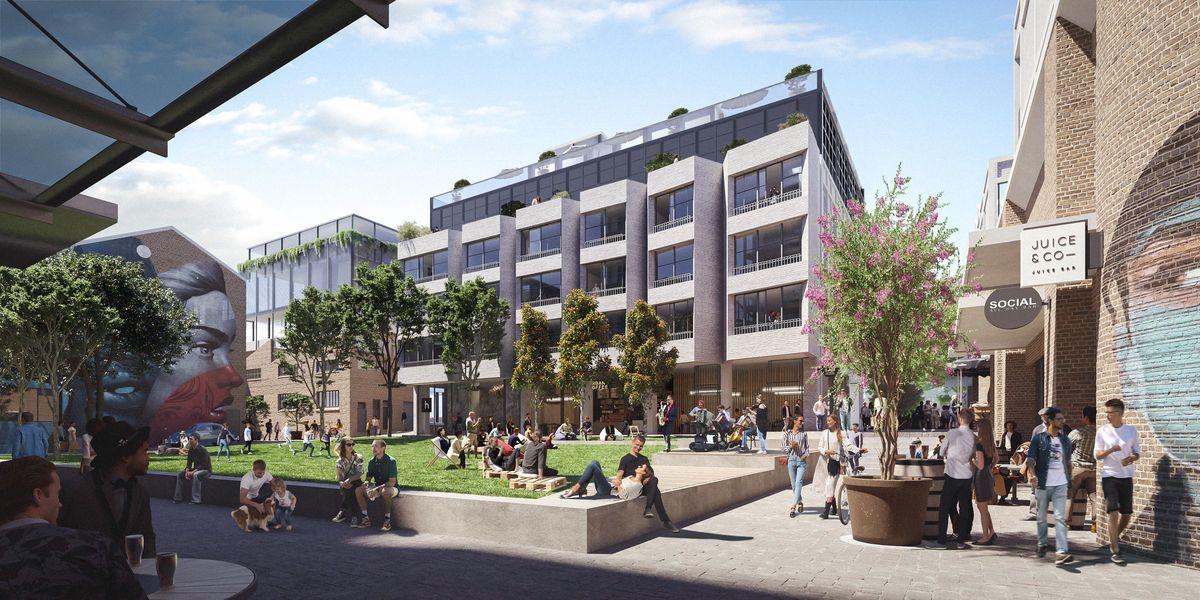A 1.5-hectare creative precinct in a former industrial area of St Peters, inner-west Sydney, would be transformed into a build-to-rent “campus,” under plans submitted to council.
Cox Architecture has designed the planned redevelopment of Precinct 75, currently home to 12 heritage buildings leased to creative and light industrial tenants.
The project would deliver 330 build-to-rent apartments across three new and one partially retained building, which would together include 2,144 square metres of light industrial and commercial space at ground level. Building heights would range from two to nine storeys.
Another four buildings would be adapted to deliver another 14,573 square metres of commercial and light industrial floor space, while a new central green space and a series of through-site links designed by landscape architect McGregor Coxall would knit the precinct together.
Precinct 75 redevelopment by Cox Architecture.
A dedicated artist’s studio to be run by the Inner West Council Artist would be located at the ground floor of the existing Building 6. It would be designed as a flexible space capable of hosting a variety of creative uses including arts and crafts workshops, a flexible gallery exhibit area, and studios for local artists.
“Conceptually, the site can be viewed as two equal halves, residential and commercial/ light industrial, stitched together by an activated ground plane and extensive public realm improvements,” Cox Architecture states in planning documents.
“The structure of the masterplan aims to create a precinct which delivers a high level of amenity, legibility, and permeability throughout the site.”
The key shared spaces proposed are Makers Way, a new spine for the site providing pedestrian and vehicular access between Mary and Edith Street; The Commons, a large and unobstructed landscaped area at the centre of the site; and The Garden, a pocket park to the south of the site where the residential buildings are concentrated.
The $145-million project is being developed by Home. Should it be approved, it would be delivered across two stages, with the new residential buildings to be prioritized.




















