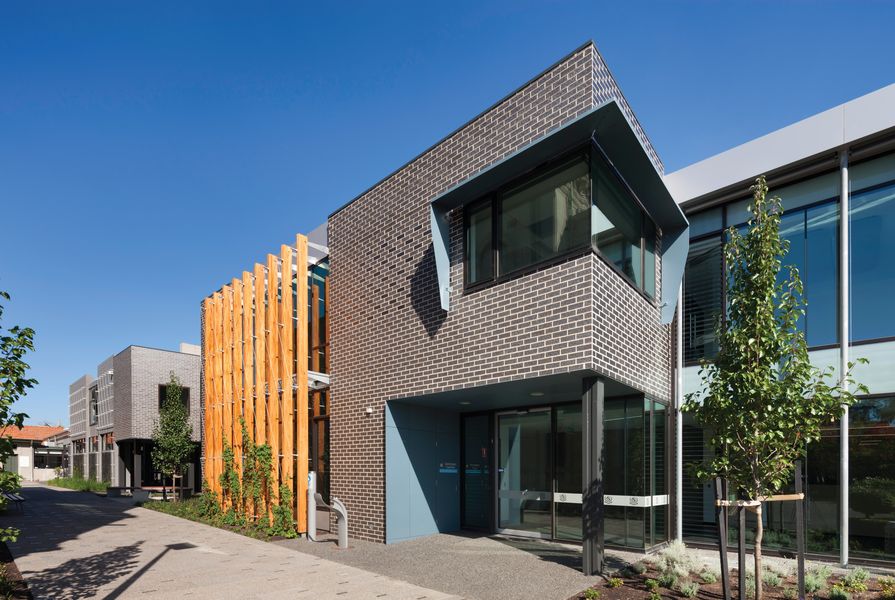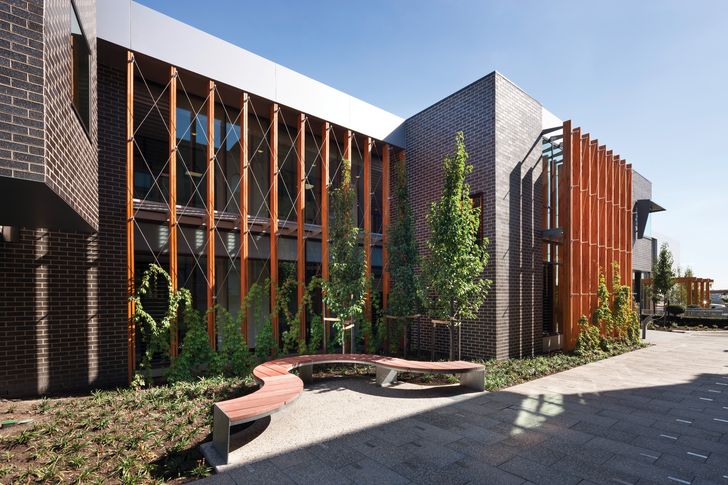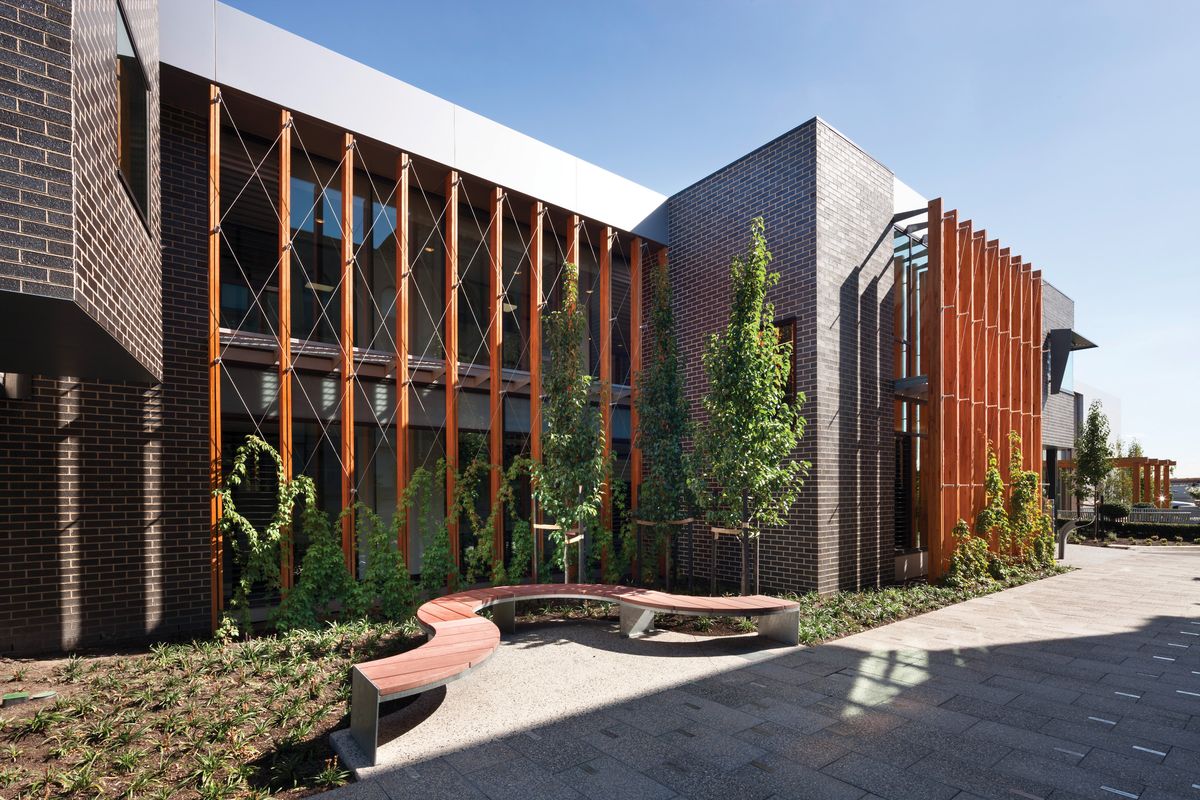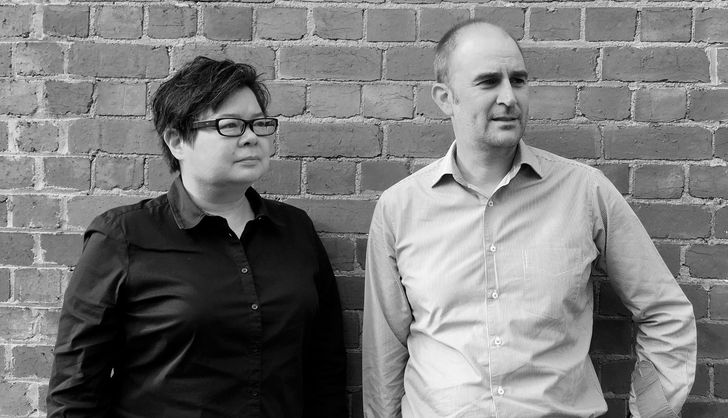
Catherine Ramsay and Andrew Croxon of Croxon Ramsay.
The two halves of Melbourne practice Croxon Ramsay, Catherine Ramsay and Andrew Croxon, are an inspiring duo. A conversation about their ethos and motivation, as well as their impressive catalogue of projects, brings to mind architectural theorist Tony Fry’s assertion that design is world making. It can transform how people think and live. Their particular interest in civic architecture – community centres, schools, libraries and sporting centres – alongside commercial projects, speaks to the significant public role that place design plays and the generative commonalities that can flow between public and private buildings and programs.
After meeting as associates at Williams Boag Architects, Ramsay and Croxon established Croxon Ramsay in 2005. Their intention was always to foster close, individualized client relations that would drive the design process for both large and small projects. Collaboration is crucial for them, in ideas and process, while the social value of what they do is a driving force for the practice. Equally, a decentralized structure enables members of the Croxon Ramsay team to take the lead with particular projects, while Ramsay and Croxon keep a hands-on presence as directors. This consistent closeness to each and every project is a critical factor in strong client relations: “Trust is everything in this game. We want our clients to be happy.”
St Catherine’s Senior School by Croxon Ramsay (2015) includes a new atrium, the reinvention of a multipurpose building and a new facade to the central courtyard.
Image: Dianna Snape
And they certainly are. Wyndham City Council’s Saltwater Community Centre has been a landmark project for the practice, cementing its reputation for innovative civic design. This award-winning work (the 2016 Australian Institute of Architects’ Victorian chapter’s Melbourne Prize and Sustainable Architecture Award) sited in Point Cook, a rapidly growing suburb to Melbourne’s west, mixes pragmatics, politics and poetics in an environmentally attuned and socially responsive facility. Central to the project’s success is its progressive approach to the idea of community. This is neither abstract, nor token, nor transposable. Instead of projecting or making assumptions about the community in advance, and shaping its design around this, Croxon Ramsay proceeds from the inverse. In the architects’ vision, the community is not yet known. It is open, entirely flexible and always emergent.
To achieve this, the Saltwater building is conspicuous in its lack of program – while some spaces are dedicated, others oppose the idea of dedicated function and challenge normative expectations. Notably, for instance, there is no fixed reception area, rather a series of information access points where community visitors can interact with council services, assisted by an on-site staff member. Outside, there is a community garden that abuts the internal communal kitchen, while one of the carparks (which are made a marginal feature of the site) has been designed with conversion in mind. Once public transport options are improved in the area, this carpark can be transformed into another garden or other outdoor gathering space. These strategies reimagine a building as a living structure that doesn’t dictate the shape of community life or need. Rather, the community is given collective authorship of the space.
Wyndham City Council’s Saltwater Community Centre (2016) in Melbourne’s western suburbs is a landmark project for Croxon Ramsay.
Image: Dianna Snape
The implication of this for relatively new communities, on the expanding periphery of established cities, is significant. It means that innovative design guides placemaking from the beginning, which has not been the case in so many peri-urban developments. As a result, Saltwater has become a benchmark for future community hubs. Croxon Ramsay’s range of clients “outside the ring-road” – meaning the newly developing and often socially and economically marginal suburbs of outer Melbourne – speaks to its socially grounded ambition to maximize design for all. These are areas challenged environmentally, too, usually stripped of vegetation and often with compromised water ecologies due to historic use by agriculture or industry. In the case of the Saltwater Community Centre, its surrounding landscape had been substantially cleared and indigenous wetlands destroyed. In response, the design offers proxy experiences of shelter and material diversity (such as a colour palette reflecting native trees and a roof that “grows” down the building’s sides) and returns water to the site through features such as rainwater tanks, in which the practical and aesthetic combine.
Many spaces within the centre oppose the idea of dedicated functions, giving the community a collective authorship of the space.
Image: Dianna Snape
Both Ramsay and Croxon take inspiration from their origins, in Singapore and Perth respectively. The environments of both these locations commonly afford interstitial architecture in which indoor and outdoor spaces integrate. The tendency of Melbourne architecture is, in contrast, to turn inward, creating many unusable and uninviting outdoor spaces for much of the year. This is something Croxon Ramsay wants to challenge. Its work often harnesses external spaces by providing points of shelter and gathering, and bringing these visually and kinetically into dialogue with internal areas.
What Ramsay and Croxon clearly understand and promote with their designs is the impact that architecture can have on innovative practice within spaces. A significant portion of their work is in educational design, which they approach with the generative belief that cutting-edge pedagogy needs supportive and evolving architecture, such as flexible spaces that enable mentorship and group learning. Experience has taught them, too, that different sites of design – schools, libraries, office buildings and housing for the homeless – overlap commonalities. Insights generated by one project can frequently be transposed effectively to another. For instance, the efficacy of activity- based working, gaining popularity in office environments, articulates an ethos of collaborative learning space and flexible, un-programmed design that optimizes the possibilities of a structure.
This vision reflects a generosity toward diverse communities that are inclusive, responsive and experimental and that seek not to be controlled by their architecture, but rather to be enabled, even liberated. As Croxon Ramsay enters a second decade, the promise of this practice is exciting, bringing with it a strong history of thoughtful, collaborative practice that showcases the crucial role architecture plays in the broad project of world making.
Source
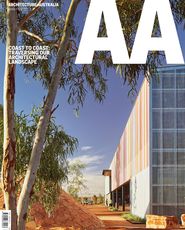
People
Published online: 24 Oct 2017
Words:
Emily Potter
Images:
Dianna Snape
Issue
Architecture Australia, January 2017

