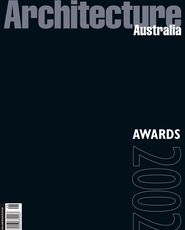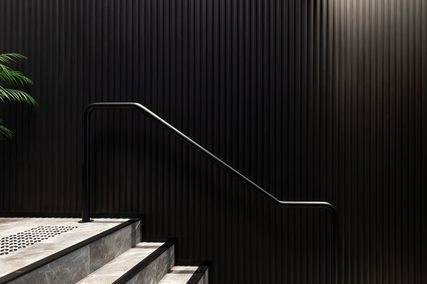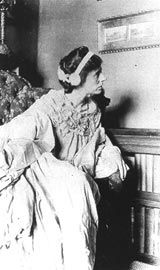
Marion Mahony Griffin. Photo courtesy of the National Library of Australia.
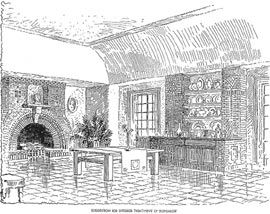
A drawing by Marion for her 1912 essay “The Bungalow Indoors”. The brickwork, proportioning and massing of the depicted fireplace are similar to those at the Mahony house at Estes Ave, Chicago.
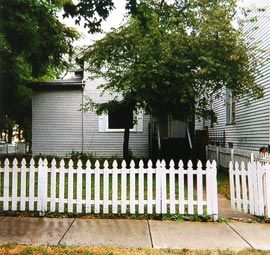
Street view of the Estes Ave house. Photo Sarah Downey.
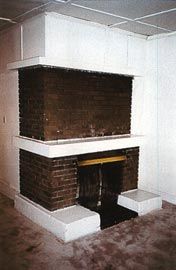
The downstairs fireplace, with the horizontal emphasis typical of the Prairie School. Photo Vincent Michael.
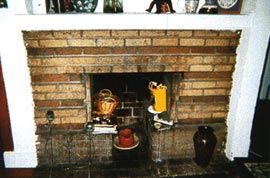
One hearth of the upstairs double-sided fireplace, reflecting Marion’s chromatic interests.
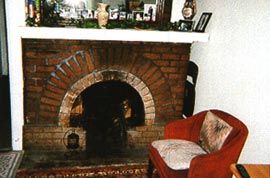
The other side of the upstairs fireplace. Photos Sarah Downey.
Departing Australia for the last time in 1938, the recently widowed Marion Mahony Griffin returned to her native Chicago and to what had become the Mahony family homestead – a nineteenth century cottage at 1946 Estes Avenue. Devotees of the Griffins have long appreciated the house as Marion’s last home, the locus from which she recorded her life with Walter in her celebrated but unpublished memoir “The Magic of America”. Serendipity, however, recently led some colleagues and I to discover, hidden within the fabric of the Estes Avenue house, a collection of unknown essays in interior architecture by Marion herself.
During a short trip to Chicago last July, my host John Notz organised for us to meet with one of Marion’s relatives. Inspired by the interview, we then called at Marion’s former residence. Arriving at the modest house we were confronted by a prominent “For Sale” sign. Encouraged, we ventured down the front walk and beneath foliage to the two-story, gabled cottage. Its anonymous exterior yielded no clue to its extraordinary erstwhile occupant, and vinyl simulated weatherboard cladding suggested that the house had been much modified.
Both parts of the double house appeared to be vacant, so we moved closer still.
Peering through a front window, my gaze was arrested by an almost brooding “Prairieesque” brick fireplace. An aura seemed to emanate from the hearth; its proportions and detailing were resonant of Marion’s hand. After circumnavigating the property, we departed, enthused by the possibility of discovery. Time constraints meant I was unable to return to the house. However, before I left Chicago, John began to mobilise assistance in what became a quest to reconstruct Marion’s association with the house and its modifications. The fireplace spied through the window soon proved to be but the tip of an iceberg.
The older part of Marion’s double house was originally built in 1881 as a farmhouse near the independent village of Rogers Park.
By the opening decades of the twentieth century, however, the metropolis of Chicago, burgeoning along a northern railway line, had enveloped the property. Around 1907, Mahony family members began to rent the Estes Avenue house and eventually they collectively purchased it so that, according to another of Marion’s relatives, they “would have a place to go when they needed a home”. By 1911, Marion, her sister Georgine and her infant niece Clarmyra, and their widowed mother Clara were all residing at 1946 Estes Avenue.
The house was also briefly home to Walter Burley Griffin. Walter and Marion moved there in 1912, a year after their marriage, when their entry for the Canberra competition was en route to Melbourne. They always saw their move to Estes Avenue as temporary and, by March 1913, they had designed an elaborate new house for themselves to be located within Trier Centre, a suburban enclave of their own design. This house did not eventuate. That July, Walter departed for Australia, determined to save their Canberra plan from the Departmental Board. He returned to Chicago in early December, now titled Australia’s “Federal Capital Director of Design and Construction” and was due back in Australia the following May. In the interim, travels together in Europe filled most of February and March 1914.
In April they departed the United States.
Although they anticipated only a three-year absence, more than two decades would pass until Marion returned to live in the double house. Walter would return twice, but only briefly, as a visitor. In 1930 Marion separated from Walter and “ran away” to Chicago. Once again the Estes Avenue house became her home. Walter visited Marion in 1932 and, for one last brief time, the two were again together in the house.
By the year’s end, they had returned to Castlecrag.
A little more than a year after Walter’s accidental death in India, and distressed at living without him at Castlecrag, Marion returned in 1938 to live in the Estes Avenue house. Although Marion’s professional life was much diminished, it did not end with her arrival in America. Along with a designing a collection of town planning propositions, for instance, she also planned to exhibit, publicly, her drawings (World War II, however, intervened). Writing “Magic of America” and then attempting to see it published, however, was paramount to her.
This work, however, was interrupted by family tragedy. After the premature death of Clarmyra’s husband in 1948, the widow and her three children moved into the house with Georgine and Marion. With “bread-winner” Clarmyra away during the day, the two older women became child minders.
Two years later, Georgine’s death left Marion to look after the children alone.
Poignantly, the decline of Marion’s own health throughout the 1950s saw the children, in turn, mind Marion. When she died in 1961, Marion’s association with 1946 Estes Avenue spanned more than half a century.
Just prior to my leaving Chicago, John Notz asked friend, journalist and “prospective buyer” Sarah Downey to organise a house inspection. Within days, Sarah had toured the house. The fireplace that first caught my eye, she discovered, extended up the two full stories of the house, with an unusual double-sided hearth on the second floor. The configuration and mullion patterns of several of the windows also seemed to evoke Marion’s hand.
Another distinctive find was that, although painted-over, a Tudor-like grid of wooden trim adorned the ceiling. The estate agent seemed to know nothing of the house’s past.
In the following weeks, Sarah, John and I communicated about the finds by email. In September, John and Sarah assembled a team of experts – including Vincent Michael, director of the Historic Preservation Program at the Art Institute of Chicago, and contractor and preservation specialist Sam Guard – to revisit to the house. All were unanimous in preliminarily attributing the interior features to Marion.
Consultation with Marion’s relatives confirmed her authorship of the fireplace and ceiling trim. They added that, at one point, the exterior of the house was stucco.
This is not likely to have been original to the nineteenth century house and raises the possibility that it was added by Marion, as a cladding more compatible with her Prairie aesthetic. Marion’s lengthy association with the house suggests that her alterations to it likely took place at various times. The ceiling trim, for example, is less finely crafted and may have been added during Marion’s visit in the 1930s or after her permanent return, when money was tight. The notion of incremental modification is also supported by a clue found in Marion’s correspondence with American architect William Purcell; Marion remarked in a letter of 29 April, 1942, that there had been “in internal rearrangement” in her house. Perhaps this “rearrangement” had the architectural consequences we see today.
The full scope and extent and the precise dates of Marion’s architectural interventions, however, remain to be determined. This activity is frustrated by the lack of known drawings and historic photographs. Of what has been uncovered so far, however, the monolithic fireplace and its three hearths are the most remarkable.
The downstairs fireplace rests solidly upon two concrete platform projections.
Common brick is laid in regular courses with vertical joints flush to the brickfaces and the horizontal joints raked. This technique lent visual emphasis to the horizontal and was common throughout the Prairie School. The concrete mantle is supplemented by a second concrete lintel, further up the chimney mass. When viewed from the side, the uppermost lintel seems to corbel down next to the mantle and finally to the platform base. Upstairs, the fireplace brickwork dramatically displays Marion’s chromatic interest. One face of the double-sided fireplace features two courses of light buff brick alternating with a single, inset course of red bricks. This almost rusticated or corbelled brickwork technique, together with the raked horizontal joints, imbues the hearth with an earth-pressing monumentality, not unlike that of the Griffins architecture. The opposite side of the upstairs fireplace features a semi-circular arch of buff-coloured bricks, punctuating the red-brown bricks employed in the remainder of the hearth. The three hearth designs suggest that they were constructed prior to Marion and Walter’s move to Australia in 1914. Collectively, their brickwork and proportions and massing resonate with interior designs Marion prepared to illustrate her 1912 essay “The Bungalow Indoors”.
At the time of this writing, the house was under contract that is due to be closed in October. It seems quite likely that more of Marion’s interior architecture at 1946 Estes Avenue remains to be found.
Christopher Vernon is a senior lecturer in landscape architecture at the University of Western Australia. He gratefully acknowledges the assistance of John Notz, Sarah Downey, Vincent Michael and Sam Guard in Chicago

