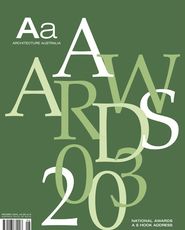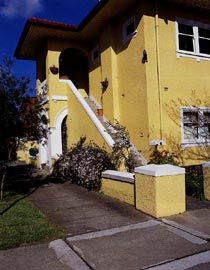
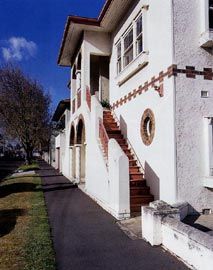
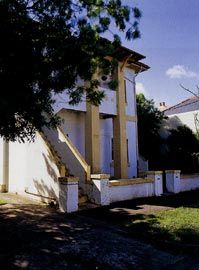
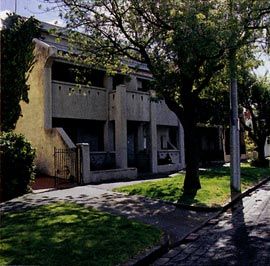
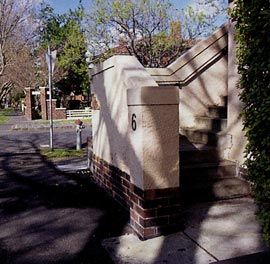
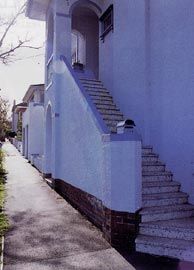
AT THE SAME time that Bela Lugosi became a box-office success, Hollywood-style flats began to bring a touch of glamour and naive romanticism to Melbourne’s inner beach suburbs. The stairs, balconies and loggias that dominate these ordinary buildings from the 1930s and 40s are a vestige of the villa and the piano nobile, indicating perhaps that the occupants might swoon around, Gloria Swanson style.
The buildings, with their revival styles – Tudor, Spanish, Mediterranean, and Gothic – were the first to bring apartment-style living to our cities. This kind of density had previously been accommodated by Victorian and Edwardian slum dwellings, but the “flats” were a new way of living in the suburbs. Externally they are mostly straightforward two-storey masonry structures, rectangular in plan with extensions where a balcony or porch is added. Essentially, they are economical and none-too-sophisticated designs covered by a pitched roof. And, despite their charming exteriors, most reveal commonly found problems of speculative development: poor internal planning, wrong orientation, dark and inflexible interiors.
What is to be celebrated today, however, and an antithesis of how we commonly plan and design the modern dwelling, is these structures’ relationship to the street. They create an imagined life for the street as the expression of the inhabitants’ movements and their possessions, and the spill of their life onto the upper balconies and stair landings. A pot plant, a chair and table, the cat lazing the afternoon on the doormat or the sill, the open front door transmitting the dwellings internal sounds. All of these are possible because the solid landing balustrade visually shields the interior. These instances are difficult to imagine in the immensely more liveable apartments that followed: the early Modernist blocks where a more direct division of public and private enforces privacy, and hence where there is a mute relationship to the street, one that is established by the well-mannered landscaped space.
The cleverest innovation of the Hollywood flats, which must come from the speculative nature of the development, is the siting of the building on the street boundary itself. Those apartment blocks located on the junction of two streets often bring the building to the street boundary on at least one side, the entry side. This leaves more land to the rear and sides for other functions, but its also makes good sense as it avoids the problem of poorly landscaped presentation at the shared entry. As one walks along the street, brushing up against the private or semi-private space of the landing and the bottom step, the senses are engaged, allowing you to participate in a shared environment and to understand the idea of community.
The scale is typically seven or so metres to the eaves line plus a pitched roof taking the whole of the construction to a nine-metre height. In a street that often ranges in width between fifteen and twenty metres with mature street trees ten to fifteen metres high, the flats provide a modestly constructed proscenium wall to the treed nature strip and street. The absence of side setbacks reinforces the continuity and evenness of the built form at the footpath’s edge. Often a better ratio between street width and buildings occurs when the height of the flats reaches four or five storeys, but then the external stairs cease to be a feature, and they are replaced by another feature “the turret”.
Together, these buildings and their related three and four-storied cousins have made Elwood the suburb with the greatest density in the Melbourne metropolitan area.
Melbourne 2030 and other Victorian Government initiatives aiming to create higher densities in Melbourne’s suburban activity centres have a ready-made reference in these perfect historic examples.
ELI GIANNINI IS A DIRECTOR OF MCGAURAN GIANNINI SOON AND RAIA VICTORIAN CHAPTER PRESIDENT.

