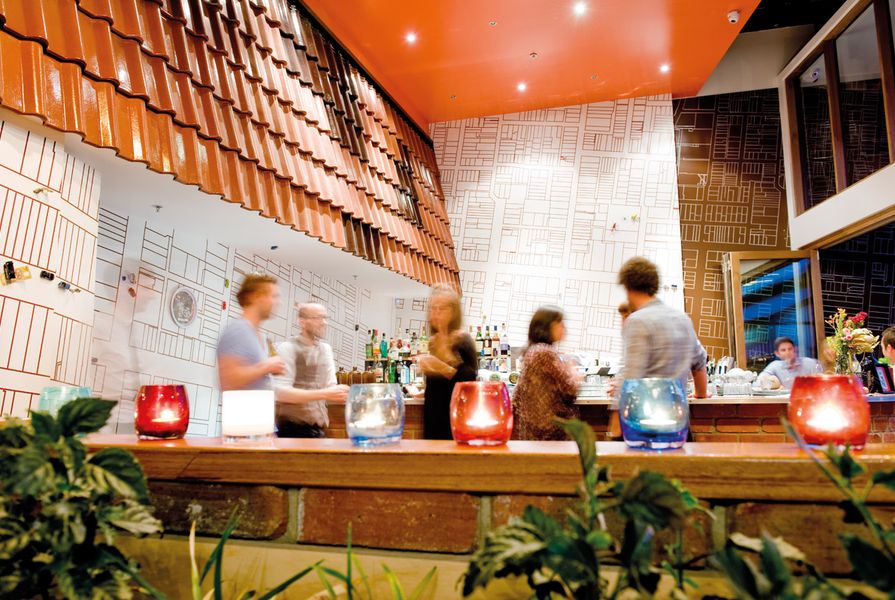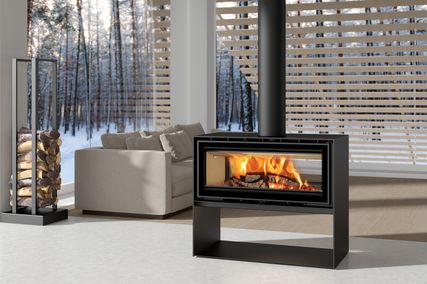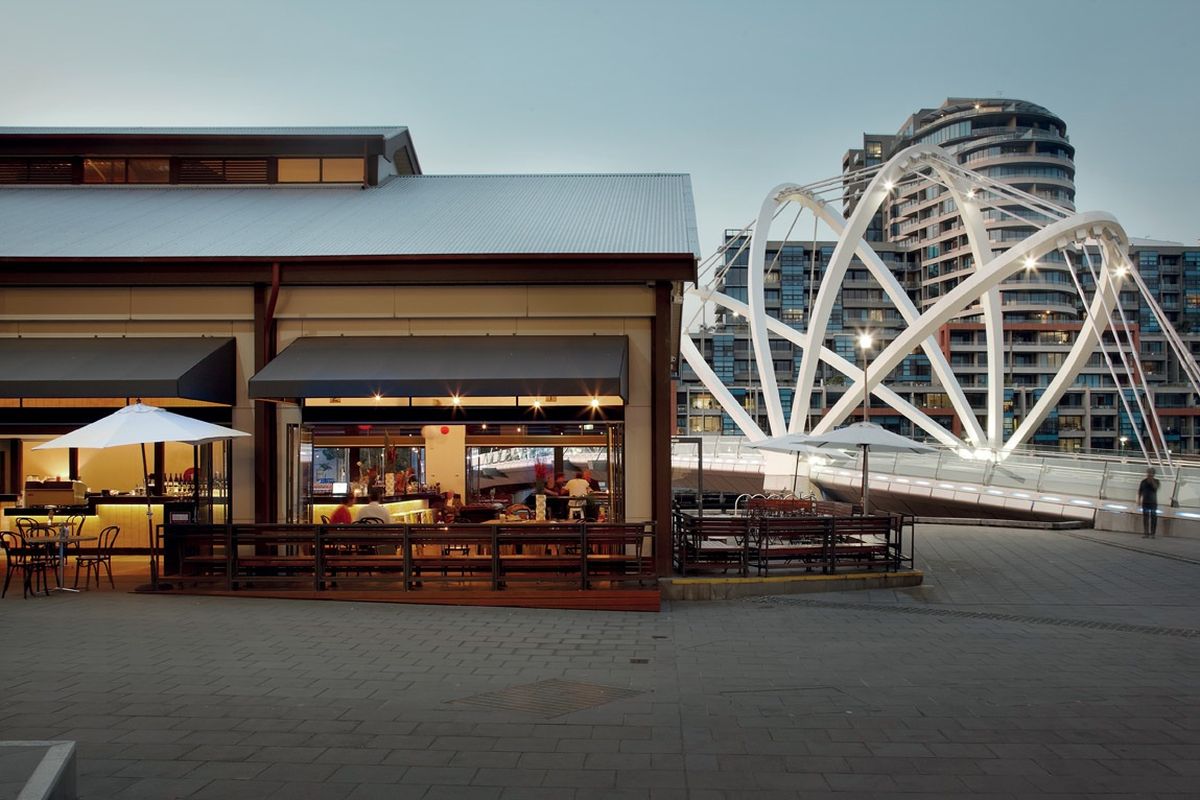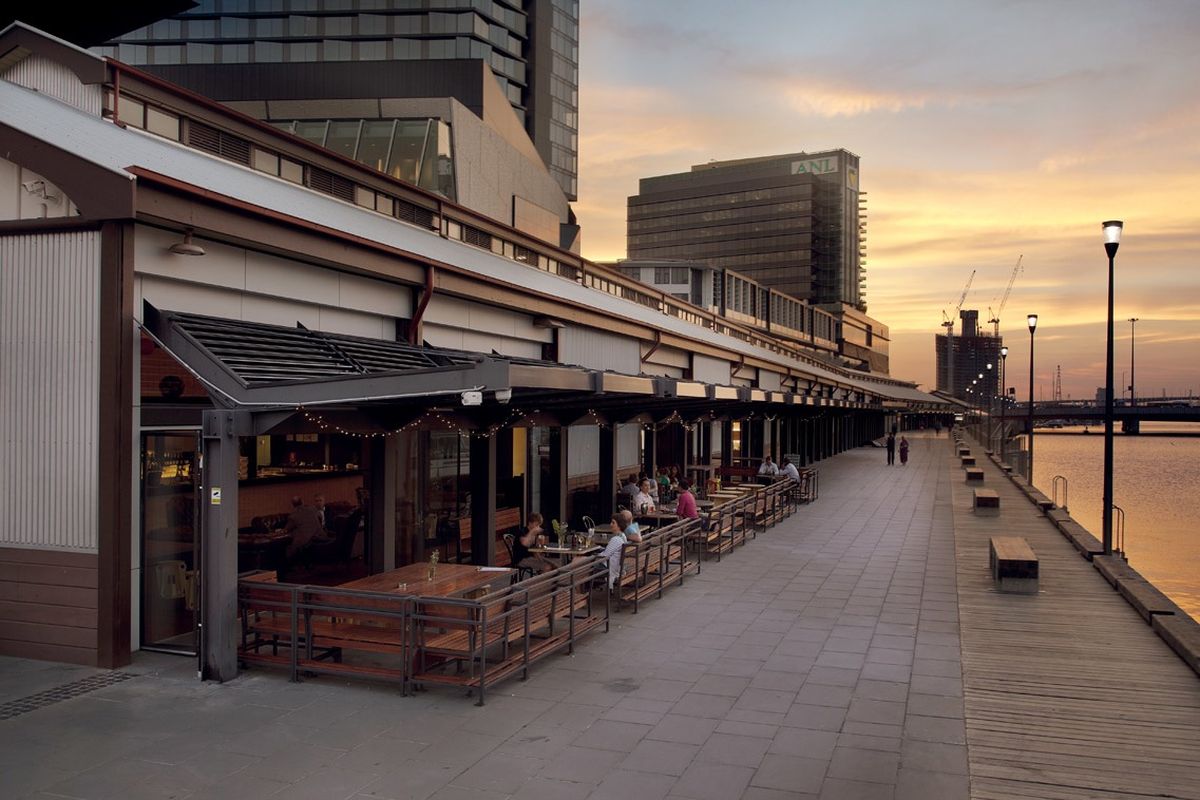The South Wharf Promenade has begun to address some of the shortcomings of Melbourne’s Docklands. The first ten years has resulted in large buildings that neglect the ground level, creating windswept public spaces, and a world of “new” on a site that was once rich with maritime history. The designers of this hospitality precinct have found ways to infuse the “new” with history and bring back some of the legitimately “old.”
Technically, the South Wharf Promenade is in South Wharf, not Docklands – it’s an extension of the Southbank Yarra River waterfront development that began in the early 1990s. The developer is the Plenary Group, and the South Wharf Promenade is the final stage of its project, which began with winning the bid for the city’s new convention centre in 2005. As well as providing the state with this facility (and maintaining it until 2030), Plenary purchased the rights to commercially develop the area (subject to state government approvals). Plenary added complementary programs such as the Hilton Hotel, a large shopping centre, extra car parking and, now, restaurants, cafes and bars on the waterfront. The original timber piles and beams of the nineteenth century shipping wharf have been replaced with a concrete structure, and the deck level has been raised by thirty centimetres. To make the promenade hospitality precinct, several historic cargo sheds were taken out of storage, purged of contaminants like asbestos and lead, and reinstated. Some of the old structure looks decidedly new after this process. “There is an element of ‘my grandfather’s axe’ about it,” admits Mark Healy of Six Degrees Architects, the firm that designed the Boatbuilders Yard (“I’ve replaced the handle, and the head, but it’s still my grandfather’s axe,” as the story goes).
The Common Man: Bar patrons activate the street.
Image: Ruth Schwarzenholz
Some of the hospitality venues are not in the old sheds at all, but on the fringes of the shopping centre. Foolscap Studio’s The Common Man restaurant/cafe, for example, couldn’t lean on the historic wharf buildings for instant character. Instead, Foolscap created a theme of its own and installed a different kind of local history into this artificial environment: the suburbs. Initially, the space was to have four zones – north, south, east and west – each with a corresponding Melbourne suburban vernacular style. Foolscaps’s characterization of the four quarters was loosely as follows: north represented textile manufacturing and Aussie battlers; south – beach and mansions; east – picket fences and greenery; west – industrial and ethnic. The studio came up with the name, the logo and a material and colour palette for each quarter. In the end, Foolscap was not engaged to document the project for construction, or to be involved on site, and inevitably some compromises occurred. “It’s not the jewel in our crown,” says Adele Winteridge, Foolscap director, “but it turned out quite well considering we didn’t have full control of the process.”
The significant decisions remain intact. The built-in furniture is made from common suburban materials – glazed ceramic roof tiles surround the kitchen enclosure, there is a red brick counter and dividing screens made from grey concrete breezeblocks. A map of Melbourne appears as a wall graphic, and is also cast into the concrete in the external facade, giving patrons a hint as to what the theme is about.
Initially I thought the roof tiles were a reference to 1970s Italian pizza shop interiors (The Common Man has pizza on the menu), but that misreading is okay with Winteridge. “We always use concepts to drive our design … There is a lot of vernacular in the suburbs of the 1970s, so while it’s not meant to reflect that, if it has, I think that’s fine. A lot of our projects are experiments, and the outcomes can be quite different to our initial direction.”
The Sharing House: White tiles trimmed in yellow contrast with grass green on the back wall.
Image: Scottie Cameron
Paul Mathis, on the other hand, did use historic wharf material as the starting point for The Sharing House restaurant. Inside one of the reinstated sheds, Mathis has tried not to design too much, keeping the insertions and changes minimal. Prior to his fitout, the shed had some dividing walls and these have been kept to enclose the bathrooms (and the kitchen for neighbouring Akachochin restaurant, also designed and operated by Mathis). One big wall has been lined with old wharf timber that had been sliced up into floorboards. Mathis has sliced them up into smaller pieces and effectively given them their fourth life – from tree, to wharf, to floor and now to wall.
Mathis has a long and illustrious history as a restaurateur, and one of his early successes was Blue Train cafe in Southgate further up the river, an interior that used 1950s retro furnishings to give character to a space within a brand new shopping centre. The Sharing House interior does the opposite – it inserts modern surfaces as a counterpoint to the old shed vernacular. His reason for choosing Lego as a building material is very personal. “I was thinking about all sorts of options for cladding the bar, when I tripped over my son’s Duplo … ” Mathis imported $12,000 worth of new Lego from the US for the purpose. With many hospitality fitouts under his belt, he has finally dispensed of external design consultants and now takes on the job himself, on top of managing the restaurants – The Sharing House is one of six he has recently opened.
The Boatbuilders Yard: The site is a permeable pedestrian zone.
Image: Josie Withers
At the city end of the promenade is the Boatbuilders Yard, a bar and restaurant designed by Six Degrees Architects. It feels a bit like it’s on its own little island, connected by bridges. This part of the precinct is next to the old tall ship the Polly Woodside, at the foot of a pedestrian bridge over the Yarra River, and in front of the glass foyer walls of the Melbourne Convention and Exhibition Centre.
The Boatbuilders Yard is a sprawling array of outdoor areas that surround an original wharf shed. The idea was to get people as close to the river and the Polly Woodside as possible, and to create a meandering pathway throughout the space. Six Degrees has created outdoor seating and protective roof structures from chunky timber and steel.
“With the maritime aesthetic, you’re dealing with great big timbers, not polished bits and pieces. The design starts out pretty chunky, then it gets scaled down more and more as you get to your table,” says Healy. The venue is designed to look and feel okay with just a few people in it, or with a sudden influx of convention centre delegates.
True to form, Six Degrees was keen on keeping as much of the historic maritime fabric as possible. It fought to resist the sealing and insulation requirements of the building code. “We said ‘bugger it – if you’re coming, you’re coming to a shed, with dented corrugated iron, the bolt holes – all the history.’” The new additions were kept simple and concise, to keep the focus on the old sheds.
Though the precinct is not yet a year old, and only partially complete, Healy believes that in time it will become very popular. “At the moment it feels as if it’s a long way from anything. But if you do the maths and compare it to Riverland, say, the distance is comparable. The connections aren’t properly formed yet. As the city grows in that direction … the Boatbuilders is at the knuckle point of a whole lot of things.”
It seems that every stakeholder at South Wharf Promenade, from the commercial developer, to the heritage consultant, to the designers, to the owner/operators, is interested in keeping Melbourne’s history alive – and the city is richer for it
Credits
- Project
- The Sharing House
- Design practice
-
Paul Mathis
- Consultants
-
Builder
Off-Bite Constructions
- Site Details
-
Location
35 Dukes Walk ,
South Wharf,
Melbourne,
Vic,
Australia
Budget $2,000,000
- Project Details
-
Status
Built
Construction 6 months
Category Hospitality, Interiors
- Client
-
Client name
The Sharing House
Website thesharinghouse.com.au
Credits
- Project
- The Boatbuilders Yard
- Design practice
- Six Degrees Architects
Melbourne, Melbourne, Vic, Australia
- Project Team
- Mark Healy, Michael Frazzetto, Eve Gill, Robyn Ho
- Consultants
-
Builder
Tate Constructions
Building surveyor Metro Building Surveying
External joinery Good Sir and Otto
Heritage consultant Bruce Trethowan
Landscaping I love My Garden, Matt Dux
Lighting Six Degrees Architects, Wood & Grieves Engineers Melbourne
Services engineer Wood & Grieves Engineers Melbourne
Structural engineer R Bliem & Associates
- Site Details
-
Location
Shed 4, 23 South Wharf Promenade,
South Wharf,
Melbourne,
Vic,
Australia
Site type Urban
Budget $2,800,000
- Project Details
-
Status
Built
Design, documentation 15 months
Construction 10 months
Website http://www.theboatbuildersyard.com/
Category Hospitality, Interiors
Credits
- Project
- The Common Man
- Design practice
- Foolscap Studio
Melbourne, Vic, Australia
- Project Team
- Adele Winteridge, Sian Pascale
- Site Details
-
Location
39 Dukes Walk,
South Wharf,
Melbourne,
Vic,
Australia
- Project Details
-
Status
Built
Category Hospitality, Interiors
Type Restaurants
Credits
- Project
- Bohemian
- Design practice
- Studio Wonder
- Site Details
-
Location
35 Dukes Walk,
South Wharf,
Melbourne,
Vic,
Australia
- Project Details
-
Status
Built
Category Hospitality, Interiors
Type Restaurants
Source
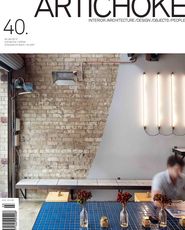
Discussion
Published online: 31 Oct 2012
Words:
Tobias Horrocks
Images:
Josie Withers,
Ruth Schwarzenholz,
Scottie Cameron
Issue
Artichoke, September 2012

