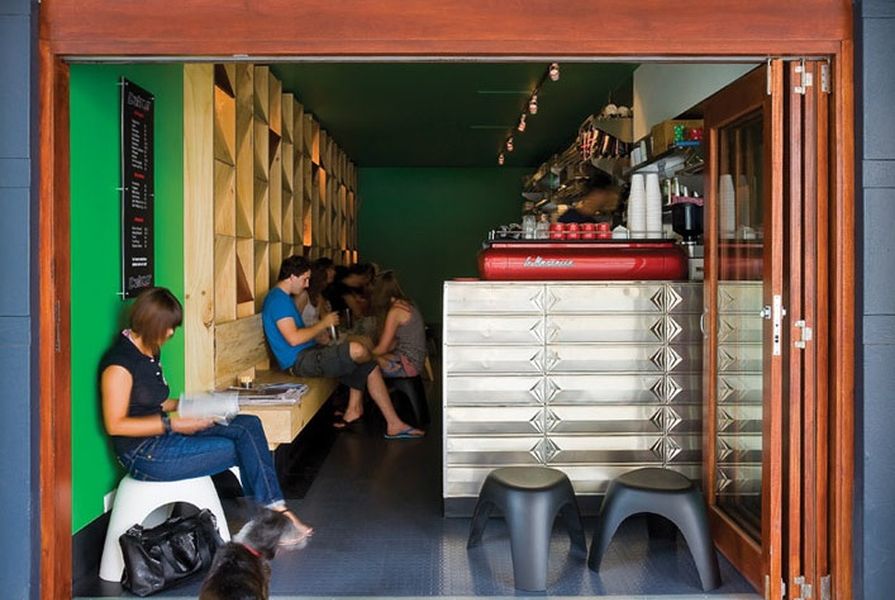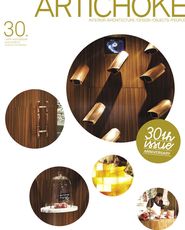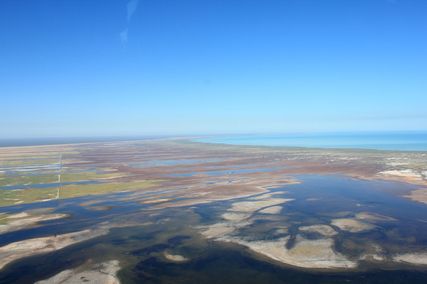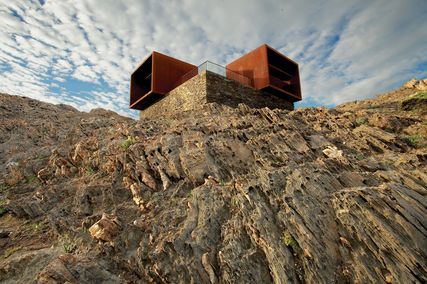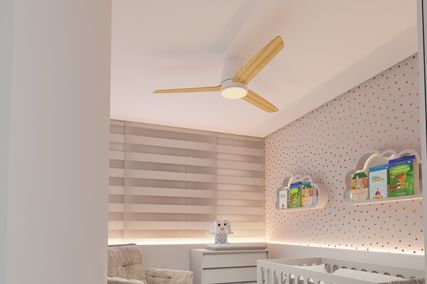The engine of this business, the espresso machine, sits just inside the door. It draws patrons into the theatre of this small indoor–outdoor establishment – the detour of its namesake perhaps? Inside, the positive collision of seating and work areas gives the tiny cafe an informal, social ambience as it spills into the street, confusing bar and public space. Detour’s other centrepiece is a faceted plywood joinery wall built on a simple repeated module. Moving through the bar, the wall reads as an ever-changing relief sculpture: patterns of triangles, diamonds and chevrons break up sound reflections and avoid the typical “boomy” interior familiar to many of Detour’s neighbours. Contrasting unfinished plywood on the public side and stainless steel on the service side clarifies the planning rationale.
Credits
- Project
- Detour Espresso Bar
- Design practice
- Rory the Architect
Strawberry Hills, Sydney, NSW, Australia
- Consultants
-
Builder
Alphacom Projects
Joinery Top Knot Carpentry
- Site Details
-
Location
Shope 4, 143A William Street,
Darlinghurst,
Sydney,
NSW,
Australia
- Project Details
-
Status
Built
Category Hospitality, Interiors
Type Bars and cafes

