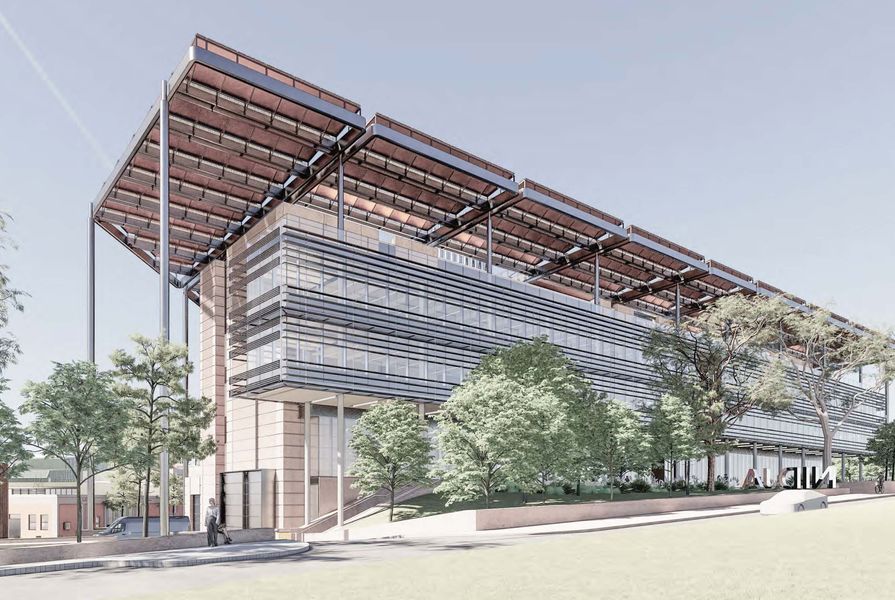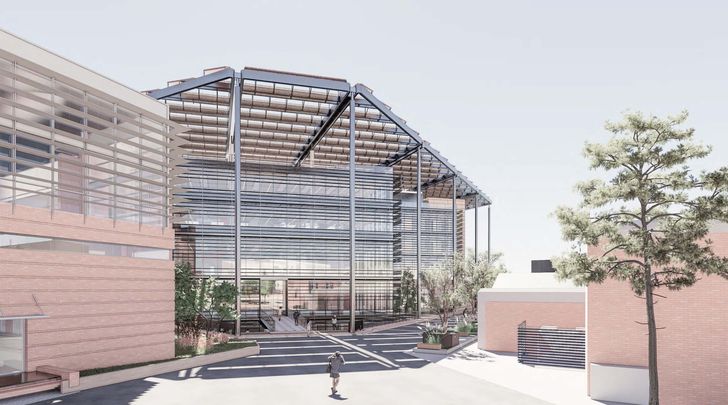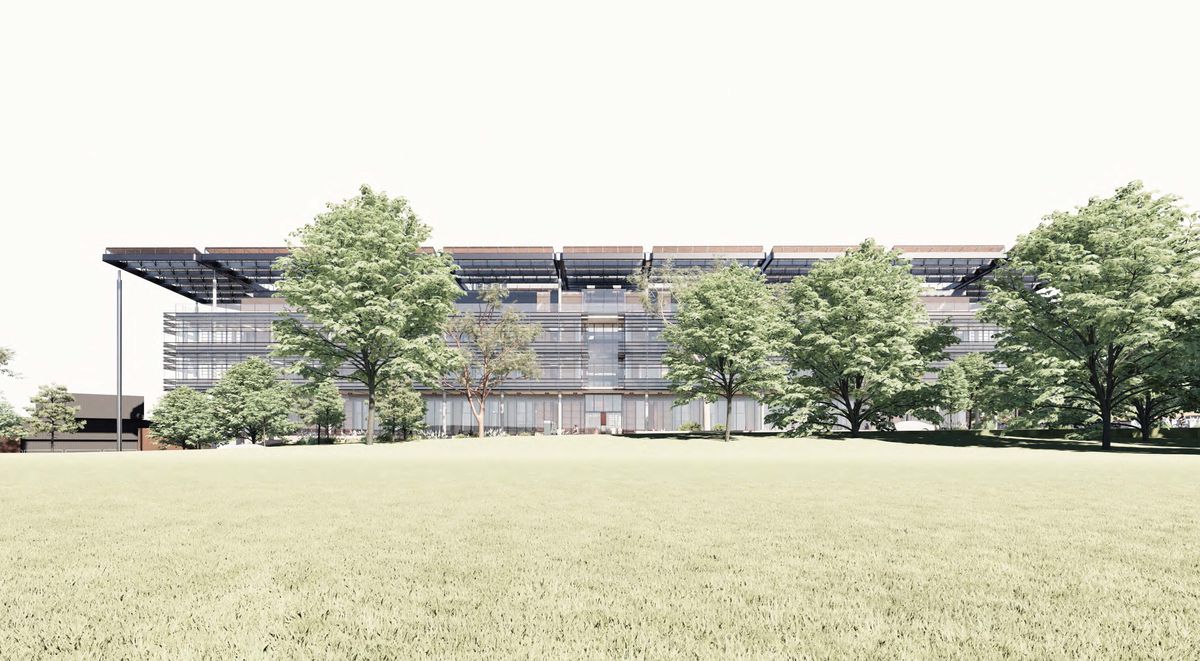Curtin University of Technology has received development approval from the Metro Inner Development Assessment Panel for a six-storey $200 million science facility on its Bentley Campus in Perth.
The panel approved the development of the Sciences Building, designed by Grimshaw Architects in association with GHD Design (formerly GHD Woodhead) with landscape design by Aspect Studios. The proposed educational building is sited on Kent Street, within close proximity to the science and engineering faculties. On the site currently exists an on campus parking lot.
The facility will supply more than 22,000 square metres of academic floor space across five storeys, with a sixth level for plant equipment. The building will house teaching labs, research facilities, shared support spaces, science learning hubs and a loading area, as well as the WA School of Mines. It is estimated that the educational centre will be able to accommodate a maximum of 1,542 people.
The facility will supply more than 22,000 square metres of academic floor space across five storeys, with a sixth level for plant equipment.
Image: Grimshaw Architects in association with GHD Design and Aspect Studios
The panel concluded that the proposed built form responds well to the context of the university precinct in form, scale, shape and material, as well as improves legibility and permeability within the campus and to public transport. “It is considered that the proposal is suitable in the context of the locality, and is consistent with the relevant provisions of the planning framework and with orderly and proper planning,” the panel stated.
The proposal includes significant landscape works such as tree planting and retention, the rearrangement of parking facilities and the creation of new pedestrian connections within the campus grounds.
The project is expected to be complete by mid-2026.




















