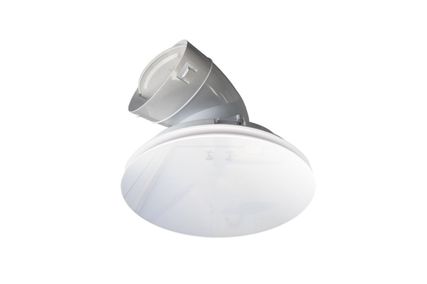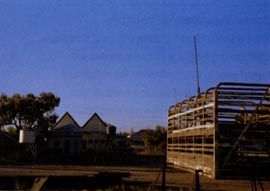
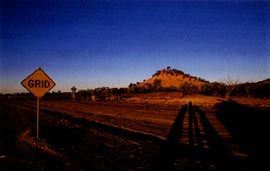
The dramatic landscape surrounding Lark Quarry, known as “Jump-Up country”. Image: Lin Martin
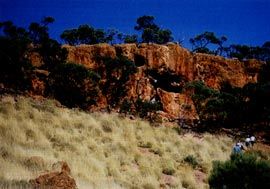
The dramatic landscape surrounding Lark Quarry, known as “Jump-Up country”. Image: Lin Martin
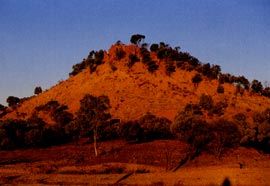
The dramatic landscape surrounding Lark Quarry, known as “Jump-Up country”. Image: Lin Martin
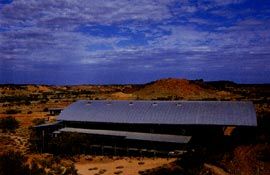
The trackways building, sheltering beneath the shining vaulted roof seen from the northwest. Image: Lin Martin
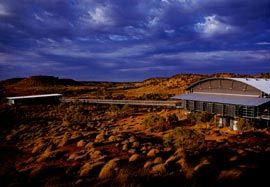
Overview of the entry building and trackways building joined by the elevated walkway. Image: Lin Martin
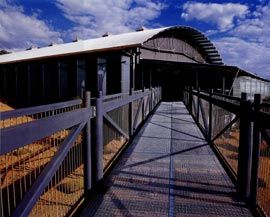
View of the trackways building from the entry bridge. The south-east elevation is seen to the left. Image: Lin Martin
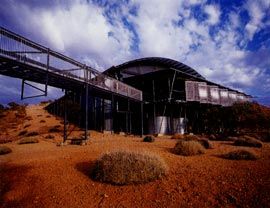
The north-east corner. Image: Lin Martin
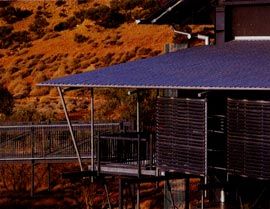
Detail showing the conjunction of the bridge and the screens and roof sheltering the entry verandah. Image: Lin Martin
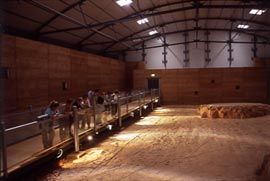
Overview of the main interior volume sheltering the dinosaur tracks. The bridge carries through into the space to become a viewing deck. Image: Lin Martin
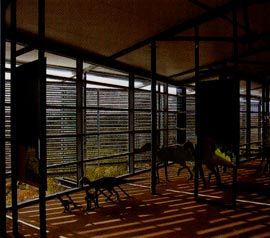
The entry verandah, with screened views over the landscape. Image: Lin Martin
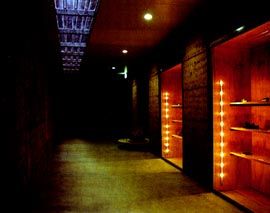
The transition space housing interpretative material about the tracks and their preservation. Image: Lin Martin
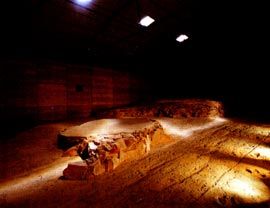
Looking south-west over the inclining rock bed. Image: Lin Martin
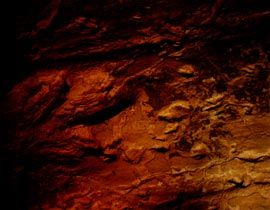
Dinosaur tracks. Image: Lin Martin
The view from the Matilda Motel in Winton, Queensland, is of jacked-up cattle crates, cylindrical fuel tanks on spindly legs, a collapsing chicken wire fence, the rusting body of an old dodge truck, and a double gable weatherboard house which was probably transported here in a previous life from “the Towers” (Charters Towers to visitors). Like many rural Australian towns, Winton has a development history anchored in Australia’s wool, cattle and opal mining industries. At first glance the town appears as a collection of timber and tin dwellings with hip roofs, generous verandahs and remnants of roof filigree, interspersed with horses, dogs, and ramshackle machine parts. Le Corbusier would have been encouraged by the rawness of the machine aesthetic of Winton. In 1960 an opal fossicker unearthed another facet of the region on a large scale: the world’s largest fossilized dinosaur stampede conserved in rock from the cretaceous period. For more than thirty years the dinosaur tracks, 110 kilometres south-west of Winton, remained uncovered, exposed to the weather and available for palaeontology enthusiasts to closely examine, touch and even thieve if they had an intention.
In 1999, Gall and Medek were approached by a committee consisting of members of the Winton Shire Council and local business stakeholders, Queensland Heritage Trails, Queensland Museum, and Queensland Parks and Wildlife to design a facility to protect the dinosaur stampede, enhance and control the visitor experience of the fossils, and to demonstrate “best practice” ecologically sustainable development (ESD). Gall and Medek are known for working with builders during the design stages of a project to maximize the economy of materials, to achieve ecological sustainability in construction processes, and to build successful working relationships with all the project stakeholders. For the Lark Quarry facility, a full team was established at sketch design stage and continued through to the completion of the project.
The dinosaur tracks sit within Lark Quarry Conservation Park, which is a delicate environment known as “Jump Up” country. It consists of layers of sediment which have been eroded and carved from rain and wind to create dramatic escarpments. The landscape is simultaneously colourful, harsh and eerie. The ground surface is a crumbly screed dotted with spinifex and occasional leopardwood and lancewood trees. There are almost no services at Lark Quarry and access to the site is through a pastoral property on about 100 kilometres of gravel road. The facility needed to be as maintenance-free and self-sustaining as possible. Given these constraints and conditions, it was surprising to arrive at Lark Quarry and see a large shining silver vault emerging from the side of rocky hill – an iconic machine for conserving dinosaur tracks.
The first view of the facility is from the south-east and it has a monumental presence, both horizontally and vertically. The floor of the building is the inclining rock bed containing the dinosaur tracks, which recedes away under the large vaulted roof enhancing the experience of the incline. The approach elevation is articulated with large galvanized horizontal screens which protect the long south-eastern wall from the sun and create an aesthetic not unlike the grille on the back of a fridge or an air-conditioning cooling tower. To enter the building housing the dinosaur tracks one must first marshal in the gateway structure, which is a low horizontal shelter about 80 metres from the main building, and wait for a Steve-Irwin-like tour guide to lead small groups across a steel bridge to the main feature. The gateway structure has long rammed earth walls that purposefully shield one’s view of the primary facility and provide a cool relief from the outside. The steel bridge that joins the two buildings spans a gully, projects intricate shadows on the ground, and facilitates disabled access to the exhibit without being an extraneous ramp. The entry sequence through the buildings is dramatic and orchestrated, but does not encourage the visitor to engage with the landscape of Lark Quarry as well as it could; primarily, because one is drawn towards and through the main building before embarking on walks around the site.
Inside the main building, a transition space contains interpretive material about the fossils, the event that made them, and the geological events that preserved them. Then one passes through into the hanger structure which houses the fossilized tracks. The vaulted roof is constructed with exposed light tensile trusses that contrast with the rammed earth internal walls. Externally, however, the building is clad in a flat insulating panel with a dark grey Colorbond surface. These two very different skins minimize internal temperature variations and reduce deterioration of the tracks due to direct sun, heat and humidity. The bridge which links the buildings carries into the exhibition space, preventing the public from touching or walking on the fossils. The footings of the bridge supported the previous walkway and shade structure over the tracks, and were reused to minimize disturbance to the environment. The interior space is evenly lit, still, cool and encourages reverence and contemplation of the footprints; respect for the age of the land and the extraordinary fact that an event on the edge of a lake 93 million years ago is today available for public viewing. However, it was hard to find peace with ten other tourists, four small children and the constant oratory provided by the tour guide and, disappointingly, the tracks can not be viewed outside of organized tour times. Gall and Medek’s intention was to create a dramatic but focussed and respectful experience for viewing of the tracks. The architecture achieves this, but the management of the facility and method of imparting information reduces it somewhat.
This facility appears as a new kind of machine for conserving the physical environment, not unlike machines developed for mining, farming and transport in the twentieth century; the skeletons of which are evident in many agricultural and industrial landscapes, particularly around Winton. The detailing of the facility is clear and honest and there is a utilitarian logic to the placement and junction of building materials and services. The ESD features of the facility are simultaneously expressed but integrated into the design of the buildings. Photovoltaic cells double as a verandah roof and collect energy for the exhibition and other lights in the building. Large rainwater tanks are expressed near the entry of the main building and articulate the northern elevation and provide a shady undercroft in which wallabies rest. The water is used for minimum pumpflush toilets, drinking and building maintenance. Rammed earth walls help to stabilize the extreme temperatures in Western Queensland and heighten the experience of being inside a giant thermal regulator: an esky, or a exhibition box for a precious artefact.
Gall and Medek’s Trackways Facility at Lark Quarry contributes to a small collection of buildings in Australia which are grappling with the interpretation, aesthetic, and the keeping of dinosaur remnants in their original location. As such the facility moves toward a new typology derived from the museum, but at the place of the palaeontological site, removed from an urban setting and the services and administration that are usually accompany a museum. Moreover, the facility demonstrates paramount ESD principles in a large project of a type for which there is no existing Australian precedent. The facility does not draw upon the language of vernacular domestic architecture of the region (or of dinosaurs – thankfully), but it does refer to the language of local industrial architecture and has been created to support a growing industry in rural areas: tourism. This is not a building for people to inhabit. It is a container for reflecting upon and conserving fossils.
Credits
- Project
- Lark Quarry Trackways Building and Facilities, Winton, Central Queensland
- Architect
-
Gall and Medek Architects
- Project Team
- Jim Gall, Stephanie Skyring
- Consultants
-
Construction
Hutchinson Builders—Len White, Paul Hart, Lionel Mitchell
Energy consultant Integrated Energy Services—Andrew Aitkin
Graphic art See Saw Designs—Adrienne Williams
Hydraulics Hamilton Design Group—Greg Hamilton
Interpretation, communications Econnect—Lin Martin
Lighting and electrical engineers Integrated Energy Services—Andrew Aitkin
Palaeontology Queensland Museum— Alex Cook
Passive thermal modelling Solar Logic—Holgar Wilrath
Quantity surveyor Flavio Costanzo and Associates
Rammed earth Greenway Architects—David Oliver
Site management David Meakin, Len Marshal, Leanne Bowen
Structural engineer McWilliam and Partners—Greg Clowes
Surveyor A. J. and M. K. Hoffman—Tony Hoffman
Tourism business management A.T.S. Group—David Young, Richard Brennan
- Site Details
- Project Details
-
Status
Built
- Client
-
Client name
Winton Shire Counci—Peter Klewl
Source
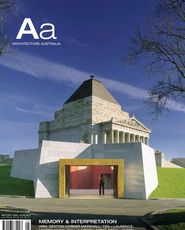
Archive
Published online: 1 Sep 2003
Words:
Shaneen Fantin
Issue
Architecture Australia, September 2003





