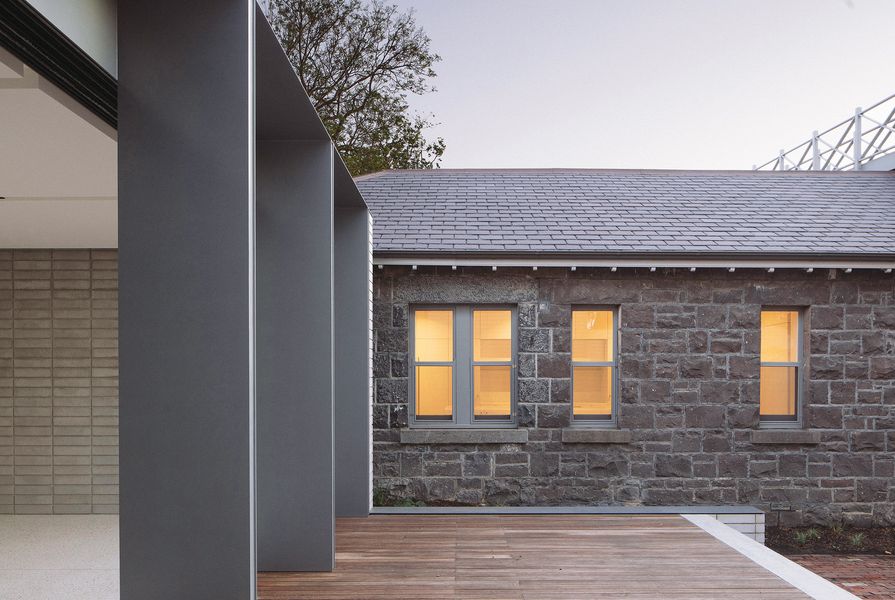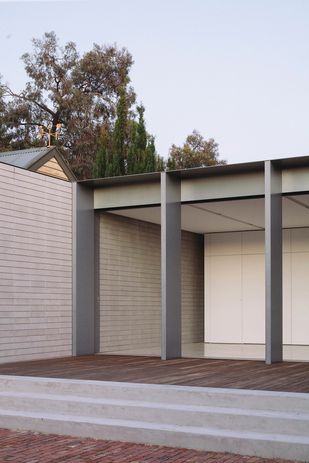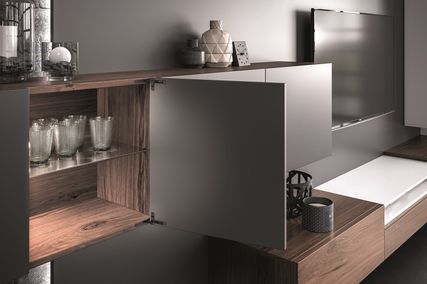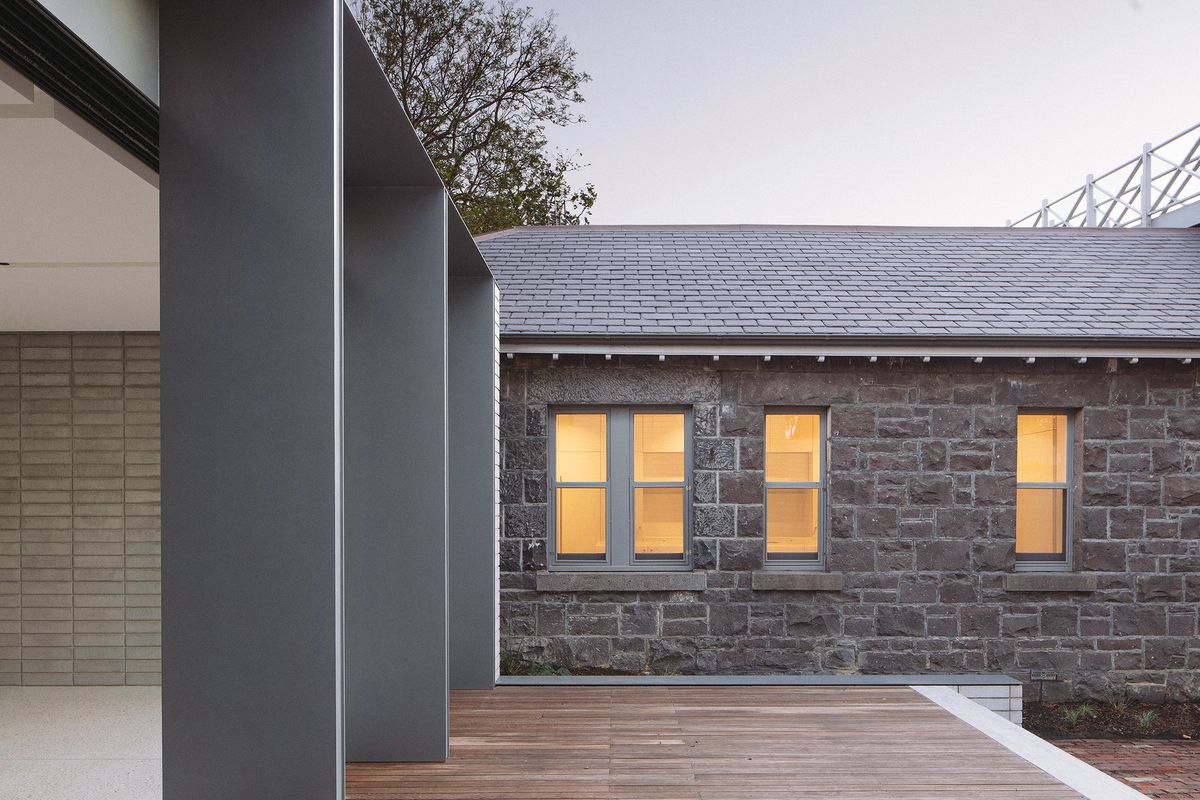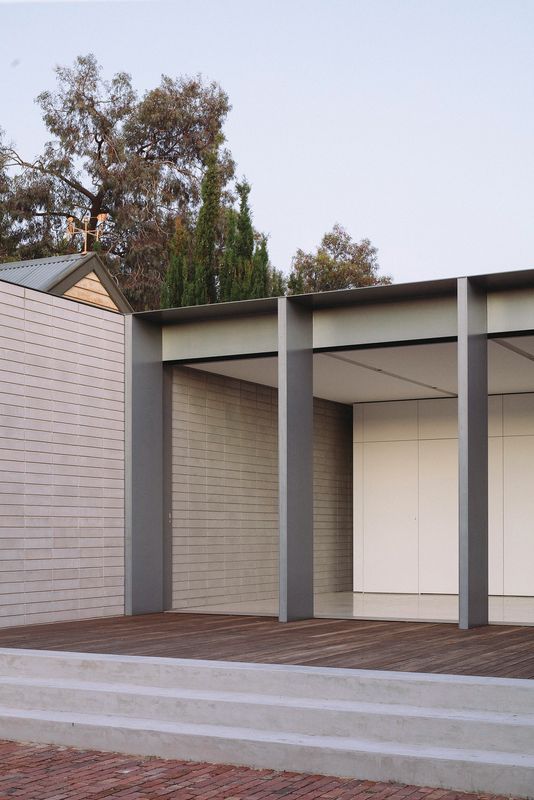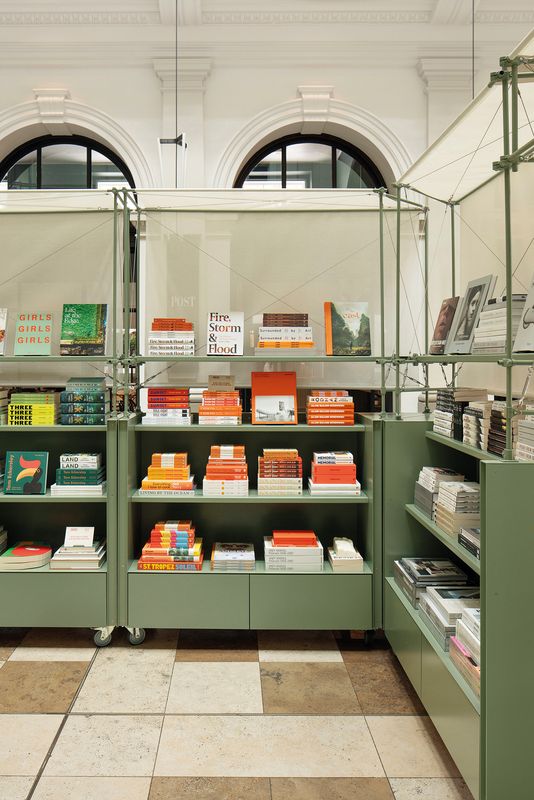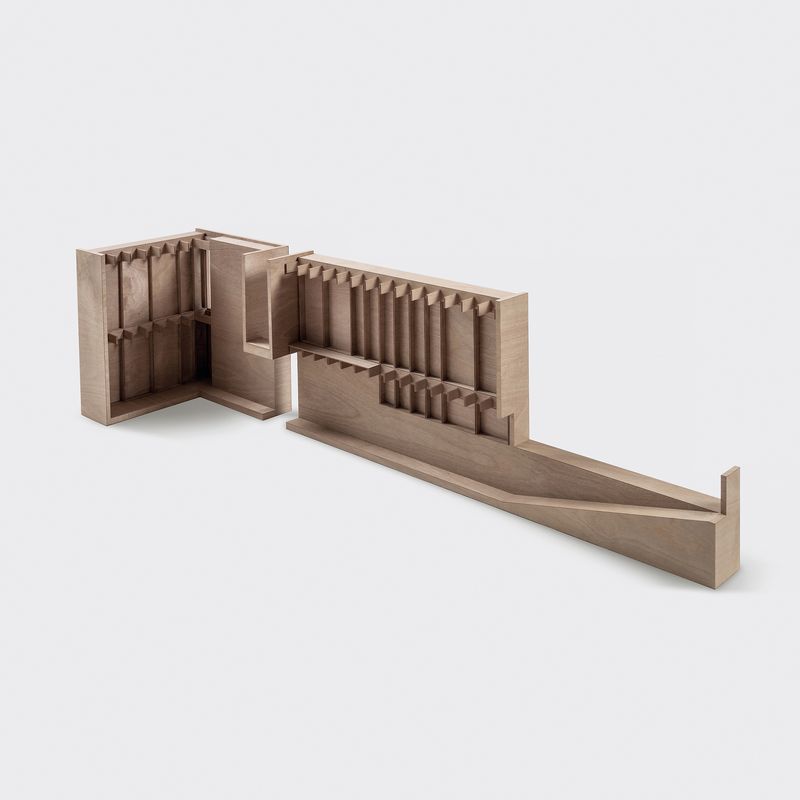A beguiling depth characterizes the work of Melburnian practice Trower Falvo. This is refreshing in Melbourne, where lineages of rather surface-level, simplistic, overtly idiosyncratic architectural gestures still linger. Instead, partners Simona Falvo and Dayne Trower have achieved an arresting level of refinement, compelled by an aesthetic sensibility that consists in elegantly resolving matters of apparent necessity, rather than pursuing extraneous, contrived architectural impositions. One noteworthy outcome of this ethos is what architect Robert Venturi named the “double-functioning element” – Trower Falvo’s Glencairn provides a striking example.
At Glencairn in Coburg, the brise-soleil establises an order of division on the facade.
Image: Benjamin Hosking
Though the default contemporary Australian response to expanses of glazing is to strain to create the largest unobstructed opening possible, the far more considered approach taken at Glencairn was to articulate the primary glazed opening with five large vertical steel planes. The depth of the gesture lies in the array of effects that are wrought from this single element.
These planes function as structural members – presumably facilitating a thinner, discreet and refined roof structure – and also serve as a brise-soleil, shading a west-facing room and improving energy performance. The planes are spaced to match the width of the glazed sliding doors, neatly concealing the frames. Their depth also emphasizes the threshold and, in turn, the significance of this single opening’s size in a project that is otherwise concerned with expressing the mass, continuity and configuration of wall planes. Importantly, the brise-soleil establishes an order of divisions on the facade, which becomes a site for aesthetic refinement through orchestration of proportion. This proportional system then sets up modules that are carried through the extension. Inside, it manifests in the ceiling through recessed bands of downlights, continuing down the joinery fronts. Outside, it switches to the ground plane, expressed in subtle courses of half-length pavers enabled by the meticulous coordination of the brise-soleil’s thickness with brick dimensions. This switch in the inscribed planes articulates both the continuity with and transition to the courtyard.
All of these alignments with the brise-soleil, especially the subtle gesture in the paving, act as tells that reveal the depth of intention and resolution present in the project. In this way, Trower Falvo’s work rewards careful, quiet observation and appreciation. These qualities can only come from an intense level of care – evident in the practice’s immaculate drawings, models and construction documentation – which accompanies a keen sense of responsibility and an appreciation of what is at stake in architectural work.
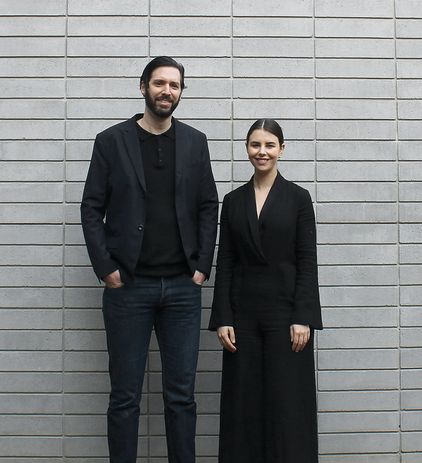
It’s your ultimate design dinner party – which four guests are you inviting? Michelangelo Antonioni and Monica Vitti (one of our favourite directors and actors); Álvaro Siza (one of our favourite architects); and Laila and Nadia Gohar (multidisciplinary artists).
Most inspiring space you’ve been to? The Pantheon, Rome – it’s a perfect space. The best coffee in Rome, Tazza d’Oro, is just around the corner too.
Favourite quote about design? Gordon Matta-Clark’s definition of the difference between art and architecture: “whether there is plumbing or not”.

