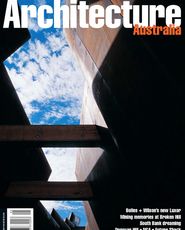Photography by Jon Linkins.
Review
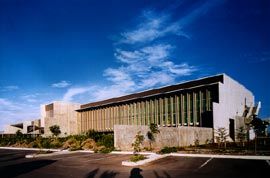
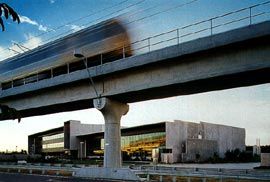
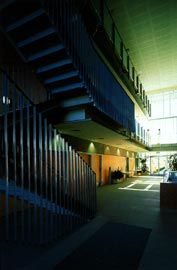
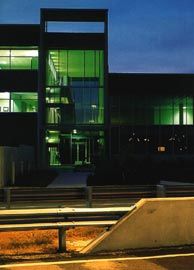
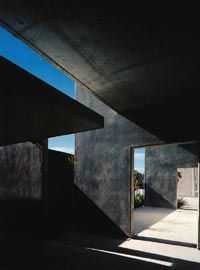
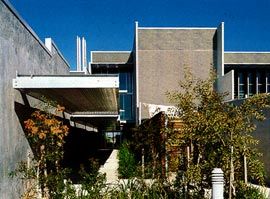
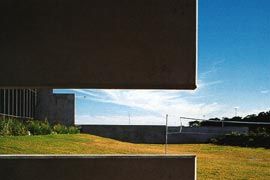
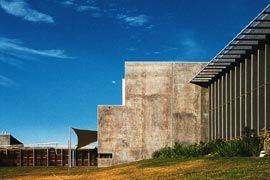
The smaller commercial building on the city fringe industrial estate is not a type usually associated with high architectural ambitions. More often, perhaps, the pat organisation of “car park and box with delivery bay” is taken as read, leaving architects to focus on specific expressive and formal issues. Donovan Hill’s AQIS building, located on reclaimed land in a development zone at Brisbane Airport, was procured under design/construct arrangements and incorporates space for a government agency and commercial tenants. It falls squarely into the smaller commercial type, yet the architects have cast their architectural ambitions much more broadly. Their approach puts particular effort into articulating the public realm at various scales, and this leads them to rethink basic issues of organisation. In doing so they seek to ameliorate certain problems endemic to the type and to better adjust the building to its generic and potentially unrewarding site conditions.
The key strategic element is a public foyer space, which splits the generic office accommodation into two parts that can be further subdivided as commercially required. In spatial terms the foyer constitutes a generous public interface, being triple height and glazed at both ends. This “public space” is not only the address point of the various tenancies and business visitors, it also incorporates the staff entry located at the opposite end. This deliberate concentration of public activity, and the different approaches of the public and the staff, animates the space. As Donovan Hill suggest, this everyday activation of space would have been lost had the tenancies been located as separately accessed pavilions on the site (a development model the architects were keen to avoid). Exploiting these minor comings and goings thus has the effect of offering back a little architecturalised mise en scène.
While the public entry is simple and direct in its relation to the public car park, the staff approach from a rear car park is longer and more spatially attenuated. This entry extends the public space of the interior into the surrounding site, providing a covered arcaded journey to and from the building. At first the route is off-set from the axis of the building’s spine, then the view opens into the arcade all the way through the building to the south. The arcade is highly compressed in its vertical dimension, with the space above the route eventually releasing at the point of entering the triple height interior.
This extended arcade also sub-divides the site into a series of discrete landscapes.
These landscapes are further tuned up as occupiable spaces corralled by walls, earth berms and planting. Making landscapes that plug onto the edges of the central building box is a deliberate ploy on the part of the architects, aimed at fashioning the site out of its alienated state. Thus the architects have shielded spaces of different kinds from each other and carefully managed the site’s broader occupation. For instance, a service court is contained within the site away from other spaces rather than simply being located “around the back”. At a finer level still, the architects’ manoeuvre of creating landscapes also aims to ameliorate the open “wasteland” qualities of the site and to create a human scale at ground level. This intimacy is most evident in the worked landscape north of the principal tenancy – a walled and protected green space, adjacent to the ground floor staff areas, which doubles as an outlook for the spaces above.
The theme of the public realm is also given expression within the main office tenancy through a double height colonnade space overlooked by a mezzanine running along the plan edge. This colonnade constitutes a shared “public space” within the office zone incorporating kitchenette, storage facilities and general circulation. The office arrangements of the current tenants are slightly at odds with the gesture, so, while the space itself is architecturally dramatic, the idea of deploying it as a public place has not yet paid off in the mode of occupation. Here the chosen strategy of constructing public realms reaches a limit of sorts, as institutional and commercial paradigms take a greater hold of the ways of using space.
In thematising the public realm in the form and organisation of the AQIS building Donovan Hill also develop their broader interest in the domesticity of public spaces – the potential to see the public realm through its occupation rather than more broadly as symbolic space. These gestures, which aim at humanising or domesticating a nominally corporatised space, recall the commitments and work of Aalto and Hertzberger. And while the financial constraints of the design/construct process might seem to preclude the intensive elaboration of that kind of thinking in the context of the Australian office/industrial park, with the AQIS building Donovan Hill have remained insistent about the opportunities availed by such thinking. In doing so they offer some food for thought with respect to the architectural possibilities of a relatively ordinary building type.
Antony Moulis is an associate lecturer in architecture at the University of Queensland.
Project Credits
AQIS Facility, Brisbane Airport
Architect Donovan Hill—project team Timothy Hill, Brian Donovan, Fedor Medek, Mark Klisch, Matthew Fraser, Kevin Bessent, Judy Bos, Greg Lamb. Builder Barclay Mowlem Construction.
Landscape Catherine Brouwer Landscape.
Acoustics Bassett Acoustics. Structural and Civil Engineers Hughes Trueman Reinhold. Electrical, Mechanical and Fire Engineers Lincolne Scott.
Hydraulics Hamilton Design Group. Client Management KFPW.

