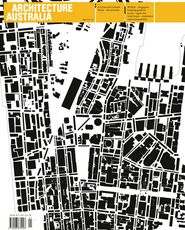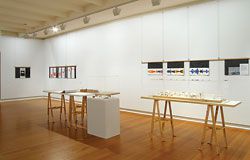
N°1 Overview of the exhibition at the Geelong Gallery.
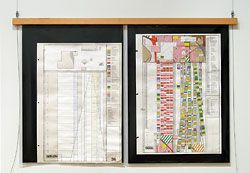
N°2 My House in Vienna as plan and section #1 & #2, 2008. Installation view.
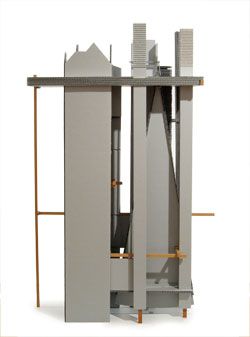
N°3 My house in Vienna as a side table, 2007. Installation view.
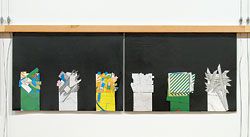
N°4 Viennese Octaves, 2005. Installation view.

N°5 Rorschach Temples #1 to #6, 2005. Installation view.
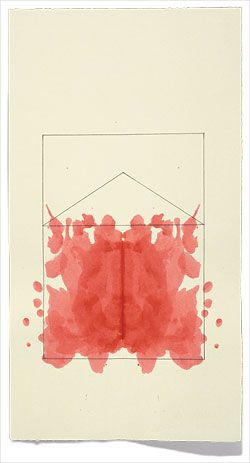
N°6 Rorschach Temples #2, 2005.
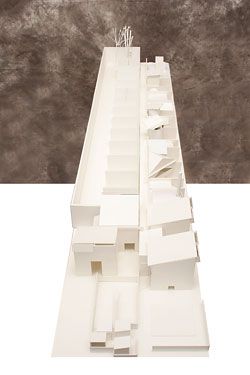
N°7 The House of a Missing Family 1:50 Model, 2005.

N°8 The House of a Missing Family 1:50 Plan Study (Rug), 2005.
Nigel Bertram reviews the recent exhibition by Alex Selenitsch, How Are Things at Home: architectural projects 2005–2007.
Alex Selenitsch’s exhibition sits lightly in a vestibule-like room, within the collection of other rooms of the Geelong Gallery. Its gentle presence suits this space and this context of colonial, modern and contemporary works, Australian and European, mixed almost casually together.
The exhibition is both a collection of works and an installation, a spatial disposition of objects and thoughts. The works are small and the room is quite sparsely occupied. A few tables and a box are huddled in one corner; a tall model sits alone in another; two-dimensional works hang in strings of plastic sleeves suspended carefully on wires with long curly ends. There are pauses left between things. Careful pauses of space.
The works are displayed like evidence. Models, collages, prints, works on paper, rubber stamps, a book, pieces of text, pieces of furniture. Each type of object is treated equally, and the work as a whole is to be understood as the collection of these pieces in specific relationships. The narrow trestle tables are assemblages which support other assemblages; the small pages of text are not so much “descriptions” or “explanations” as works which sit next to other works.
The parts that make up the works that make up the exhibition (which sits in the gallery) are fragments of the author’s life, chopped up and rearranged like a collage. This exhibition is strongly autobiographical but it is also allegorical, referring to things that are not there and stories which are not directly told. These absent elements are cumulatively built up to become almost as much part of the “work” as the things lightly suspended in the room. The constant references to Schinkel’s Neue Wache, for example – in the textual anecdotes, in the open but inaccessible book and in the architectonic outlines of the drawings. The same could be said about the musical works described (but not heard) and the almost mythical Geelong suburban house of Selenitsch’s childhood represented (but not seen). There is a very deliberate layer of absence which one finds oneself continuously thinking about while studying the actual work in the room. Somehow I find myself remembering a Gerald Murnane novel … of worlds within worlds and dreams within dreams.
The pair of works My House as a Plan and Section is made from cut up and modified copies of the Geelong Regional Planning Scheme map. The colourful graphic hatching of this found object becomes an integral part of the content of the new collage. These drawings are a subset of the work My House in Vienna, which transposes the abstracted Geelong house into a conceptual Vienna through the device of an extended basement. Two places that are not there joined together into a third. This line of thought is further elaborated in the next work along – the series of collages Viennese Octaves, which again fragment the Geelong Planning Scheme map but this time in a more complete and consciously compositional manner, using a two-square structure. The compositions can be read as studies in pattern and geometry, emphasized by the hatching and vivid colour of the map, but also as propositions for new maps – new Regional Planning Schemes of places not yet visited. Road names and other words are carefully left visible, and the latent graphic potential of the map is cleverly exploited.
The House of a Missing Family is a work spread over two models, a bound series of drawings, an extended text and a coloured rug design/floor plan. The house is an urban proposal composed of a series of enclosed rooms and garden rooms joining one street to another across a double block. Repetition and series – key motifs in Selenitsch’s two-dimensional work – are here literally placed as a series of hypothetical experiences. One is to understand this multiple work through the combined set of its representations; none is complete in itself but they overlap in the mind of the viewer. The abstractly diagrammatic nature of some elements is highlighted by the explicit resolution of others (roof drainage, for example). Through the text I understand some things and imagine others, my head now full of other places.
Selenitsch sets up a resonating environment in the room, where the viewer’s own internal world and their memories/projections of other places surround the telescoping series of inter- and intra-relationships on display in the works themselves. Nowhere is this more explicit than in the series of drawings entitled Temple Rorschachs. This is a string of six works on paper, presented in plastic sleeves as three pairs, mounted at eye level. On each sheet is drawn an identical pencil outline of a diagrammatic pedimented elevation, a kind of symbolic abstraction of a temple front. But what strikes at a visceral level are the blood-red stains of ink across the surface of these quiet pencil drawings. Rising vertically from left to right across the series, the blots occupy architectural positions of subterranean crypt, temple body, colonnade and pediment, finishing with two sets of effusively ornamental acroteria. These bilaterally symmetrical stains throw up a range of thoughts, associations and emotions, ranging from beauty to horror. Having travelled around the room and embraced both the present and absent works on display, these inkblots suddenly strike me as a culminative moment. Death, sex, war, music, alienation, migration, home, memory, memorial, nature, psychoanalysis … it is hard to pull oneself away. Within this subtle and precise exhibition of mathematically conceived works is a screaming that goes to the depths of the modern experience.
How are things at home? is – like a Rorschach test – a question to both the author and the viewer.
Nigel Bertram is a senior lecturer in architecture at RMIT University.
Photography
1–5 Nick Selenitsch
6 Robert Colvin
7, 8 Terence Bogue

