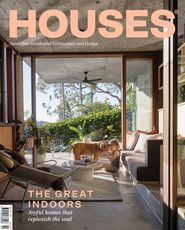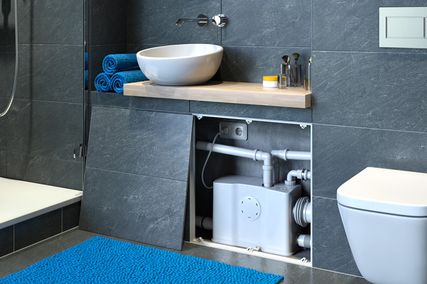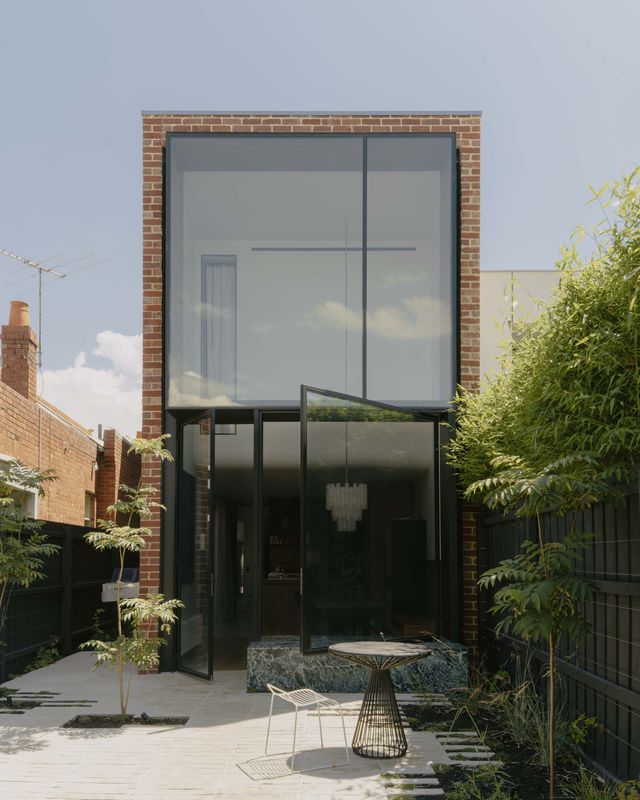Freadman White is an intentionally small practice with a wider than expected reach. While working on the usual younger practice’s fare of new houses, house renovations and extensions, husband and wife Michael White and Ilana Freadman and their small team have, for the past seven years, moved between smaller and larger work by turns. The practice’s first project was a group of townhouses in North Melbourne and one of its most recent is a tower in Docklands, but Freadman White has a particular love of individual houses and smaller, one-off residential extensions as well as medium-density developments whose ambition exceeds their size.
The North Melbourne Townhouses project gives an instructive overview of the principles underpinning the firm’s residential work, which have been remarkably consistent since the beginning. The architectural language of the practice is recognizable at any scale – a restrained palette relying heavily on integral finishes such as brick, concrete, glass and timber, carefully combined in a high modern style that hints at brutality without ever quite going there. Planning varies according to the specifics of each project, but the most prominent principles that can be seen across the whole portfolio are a desire for flexibility in planning and features, and a desire to humanize the modernist forms explored in the works through materiality and texture.
Trailing greenery softens the crisp angles of the residences’ interior.
Image: Jeremy Wright
The North Melbourne Townhouses were designed to maximize flexibility for temporary subdivision, a pragmatic decision that the architects first built into their own residence, which was one of the four four-level townhouses. Flexibility also characterizes the ground-floor garages, which are sealed by glazed doors that encourage occupation by residents and users other than parking their cars. The language of the townhouses is more Weissenhof Estate circa 1927 Stuttgart than contemporary Australian, albeit without the white render, but that is not a criticism: the earthy palette of materials and the warmth of the soft, textured brick exterior significantly soften the visual effect.
Similarly, the modernist forms of the Napier Street apartments have been humanized and sympathetically scaled with materiality and texture, in this case the texture of the brickwork and concrete and the liberal use of natural materials such as blackbutt timber in the interiors and front doors. An open landing in the heart of the building enables natural cross-ventilation in all 14 apartments. Apartment plans and interiors were designed as if for individual houses to maximize future resident flexibility and increase the attractiveness of apartment living, a move that the team repeats in all of its multiresidential projects. A key feature is the Juliet balcony sliding glass wall, which has been used more than once by the practice and works particularly well at Napier Street.
Warm, natural materials such as blackbutt timber ensure that the interior is both modern and inviting. Artwork: Nancy Carnegie.
Image: Gavin Green
A smaller refurbishment and extension project, almost a restoration project, can be found in nearby Princes Hill. Princes Hill House is the renovation of a 1930s duplex originally built by developer Lilian Kate Reaburn, who worked across Melbourne’s inner north. Freadman White combined the two dwellings into a single residence and provided a modest extension to the rear yard. The restoration and adaptation works are sensitive and rely once again on a clear vision of materiality, especially in relation to the white Art Deco frontage. An external access stair from the front yard has been reborn as the dwelling’s internal stair, enclosed in a skin of frosted glass. At the rear a dramatic double-height volume has been constructed, with a high window capturing views of the sky. Marble, brick, glass and the seamless white of the Art Deco exterior combine to form an attractive dwelling for a client in the industry.
A contemporary skillion-roofed lean-to at North Fitzroy Terrace abuts the front rooms, which were retained from the original plan.
Image: Gavin Green
The Fitzroy North Terrace demonstrates an evolution of themes seen in earlier Freadman White projects. The two front rooms of the house were maintained, in the time-honoured tradition, and a new double-skillion lean-to was created at the rear, albeit in contemporary form. The practice designed the skillion roofs and positioned their high windows with exquisite care in relation to views and directional light. The resulting space is vertically expansive in a way that would not be possible in a horizontal plane on such a constrained site. Again, the work shows skill with small-scale detail and materiality, and it seems likely that the practice’s perpetual desire for flexibility is largely a reaction to the realities of constrained budgets and tight inner-city sites.
A similar reckoning with the constraints of site and budget characterizes the team’s response to the Hoddle House brief (see Houses 108), where a client who would have liked the full suite of rooms – including media room, rumpus room and multiple living spaces – was offered something different. The extension was carefully calibrated to meet the client’s needs while not blowing the budget on unnecessary building. The practice designed a single but multifunctional room, with a sliding wall panel and diaphanous curtain allowing it to separate from and conjoin with adjacent spaces in a myriad of configurations. Connection to the backyard for the family’s children was also an important consideration.
The constraints of the site’s footprint at Hoddle House led Freadman White to incorporate vertical elements.
Image: Jeremy Wright
Freadman White is small and intends to stay that way. This brief skip through the firm’s design principles shows that they are grounded in clever planning flexibility combined with the desire to employ bold modernist form-making, skilfully humanized through the application of materiality and texture. The way that Michael and Ilana have steered the firm into a position where they can work with equal care and attention on $500,000 rear-yard house extensions and $90 million residential towers is an interesting business model, very in keeping with an evolutionary trend in the industry overall: namely, concentrate closely on fine design product, and the barriers between smaller and larger scales may, with a little luck and a lot of hard work, begin to come down. This should serve as an excellent and aspirational model for other small practices.
Source

People
Published online: 9 Jul 2021
Words:
Marcus Baumgart
Images:
Christine Francis,
Gavin Green,
Jeremy Wright
Issue
Houses, April 2021

































