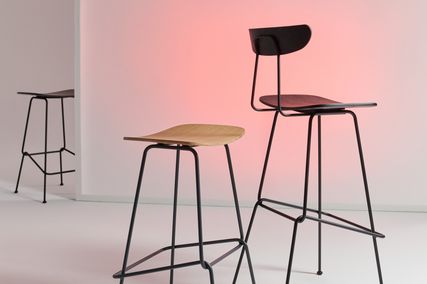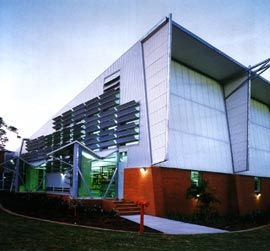
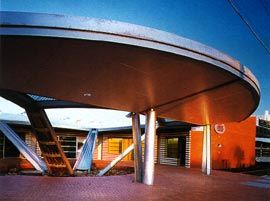
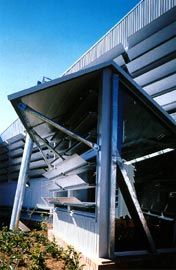
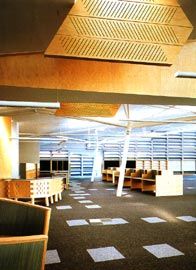
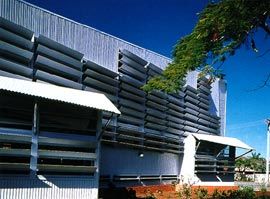
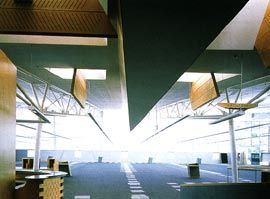
The north-western edge of Moreton Bay is a complex estuarine confluence of Hays Inlet, Fresh Water Creek and the Pine River, including the Tnchi Tamba Wetlands Reserve, which drains into Bramble Bay. Stretching across the face of this extraordinary land/seascape are the low slung, doppelganger decks of the Hornibrook (now a fisherman’s viaduct) and Houghton highways. More like a pair of curious jetties than bridges, they connect the bay suburbs of Brisbane to the Redcliffe Peninsula.
The location of the original colonial settlement in Queensland in 1824, this peninsula is made of a chain of russet-coloured rocky bluffs or small cliffs from which it gets its name and through which the Redcliffe City Council seeks to promote itself.
This dual connection to setting – both topographic and symbolic – served as one of the primary design sources for the new Redcliffe City Library and Art Gallery by the Queensland Department of Public Work’s Project Services team, led by design architect Don Watson and project architect and manager Don Hewitt.
Completed in 2000, the facility has become Queensland’s second most visited/used public building.
After a successful bidding process, the initial ocean-facing site proved unsuitable.
A new site opposite the showgrounds on busy Oxley Avenue was identified. Brief requirements were reformulated to include a regional library, a toy library, an art gallery, a local history unit, community meeting rooms, administration, and storage facilities. Sustainable design principles, established at this point, were seen as an appropriate ingredient in the design of a key civic building.
Oxley Avenue is the main city artery. It runs north-south along the length of the peninsula, stitching a seam between a later, larger, mostly suburban development and the earlier coastal layout, whose more complex pattern of streets and blocks bend and turn against the small bluffs that make up a quite pretty and contained coastal edge. Oxley Avenue has all the usual small-city, main street functions of supermarkets and service industry developments, with their conglomeration of loose-fit parking and other street edge disruptions. Additional community facilities grouped within this setting include schools, the fire station, sporting centres and several churches. Placing the library and gallery complex along this spine symbolically and physically locates it within the “heart” of the community, rather than as a privileged ornament along the sea edge. This spirit of serving community needs, and a belief in the importance of public architecture in regional centres, provides the framework for other more sophisticated design considerations.
Geometric devices and the building’s programmatic organisation inform the site planning and set up the overall formal parti. The entry, located on Oxley Avenue to lend civic presence, is articulated as an object in the streetscape. An exuberant set of “shopfronts” gather around it, identifying the building’s functions – including that of rainwater collection (celebrated by the use of large stainless steel spitters and a symbolic “creek”). These spitters also help to break up glare from the west into the generous foyer space and community meeting rooms. The library itself is a large, structure-free volume, supported by long-span, cable-stay trusses. These allow the shaded south wall to evenly distribute diffuse daylight throughout the space. Reading decks and staff facilities are located to the east and north with carparking underneath, making use of falls across the site.
The exploration of the deployment of pure geometric forms is an ongoing theme in Don Watson’s work. At Redcliffe, circle and diamond are formally counterposed against the larger square of the library plan. Plan, section, elevation, and the elegant and witty joinery by Gerard Murtagh use a repetitive Pythagorean angular geometry (13:84:85) to coordinate all the layers of detail. Perforated plywood desks are toothed and sized to bricks in the manner of non-orthogonal masonry joints while maintaining a dialogue with the linings of the coffered foyer ceiling skylights. From book stack and carpet layout to overall form, these geometrical devices are orchestrated with the expressed intention of controlling and articulating the building fabric.
The building fabric itself is elaborated through sustainable design considerations.
Maximum advantage is taken of natural light and ventilation. The flanking walls of the library are composed of a grid of proprietary screened louvres at high and low level, modified for acoustic and sun control, with book stacks in between. Automatic sensors adjust to external changes of sun angle, wind speed, and rain. Fan-only plant and a sub-floor ducted displacement system augment natural ventilation.
Small reading alcoves are used figuratively, as in the Staff Room, or as a means of relieving the scale of the large space and, simultaneously, giving it a strong presence. These intimate alcoves bring the library whimsically back to the scale of the individual while also providing views in and out. Externally the pleated alcove roofs possess a kind of metaphorical kinetic stasis – with a press of a button one could well believe they would shut with a lingering pneumatic hiss! Other metaphors proliferate. The red brick entry facades, carefully balanced either side, identify the key components of library and gallery but also evoke open book covers around its circular spine. The subtle combination of red brick and skillion reiterate the form of the coastline. The audacious cowl over the Staff Room at the northern end and the reading alcoves “read” as dog-eared reference tags or bookmarks.
These metaphorical, experiential devices overlay the geometric play and sustainable concerns with a keenly felt sense of civic decorum. The building is reminiscent of public architecture in regional Queensland of the 1950s – an era, seemingly lost, when public buildings contributed significantly to a civic order and a sense of occasion. The Redcliffe Library and Gallery continues this tradition, providing a joyous public room for the whole community but one that retains its own poise and charm.
Credits
- Project
- Redcliffe Library and Gallery
- Architect
- Project Services
Brisbane, Qld, Australia
- Project Team
- Don Watson, Don Hewitt, Anthony Job, Brendan Robertson, Kev Scully, Scott Chrichton, Bob Johnson, Ivon Thomas, Stephen Milton
- Consultants
-
Acoustics
Ron Rumble
Artist Hew Chee Fong and Loretta Noonan
Contractor McMaster (Qld)
Joinery Gerard Murtagh
Lighting Ian Edmonds, QUT
Mechanical and electrical engineers Bassett Consulting Engineers
Signage Terry Murphy Design
Structural and civil engineer Arup
- Site Details
-
Location
Redcliffe,
Qld,
Australia
- Project Details
-
Status
Built
Source
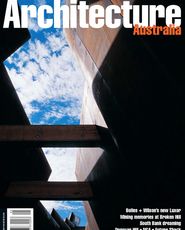
Archive
Published online: 1 Sep 2001
Words:
Douglas Neale
Issue
Architecture Australia, September 2001





