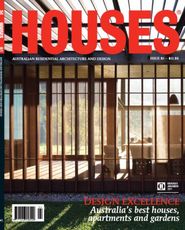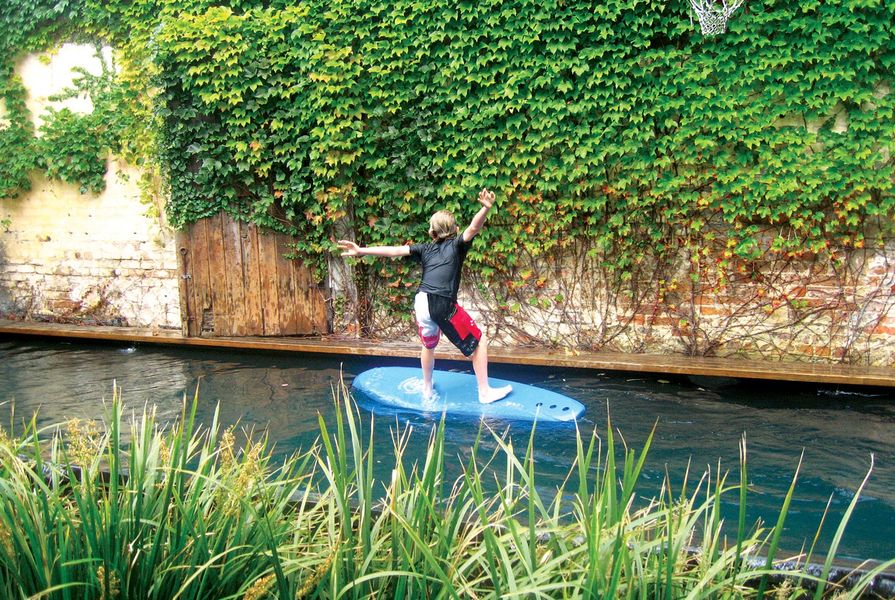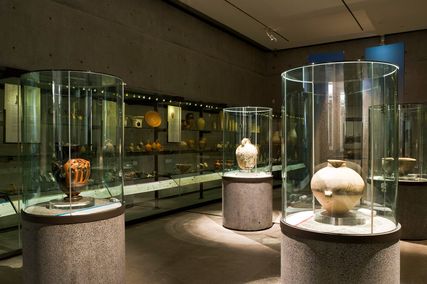The rich history of this remarkable place has informed the careful remaking of the garden and the design of a transparent new addition that takes the form of a floating glass loggia. Built around 1870, the high Victorian residence is a grand pile. A previous life as a private zoo in the 1930s is part of the colourful history of the magical garden.
The approach of both the landscape architect and architect respects the remnants of the past, adding another layer to history. Through a suite of new spaces the house and garden is now more engaged with the life of the people who live here. The additions are modest in size – a dining room and a bedroom with ensuite – but scaled in a way that speaks to the presence of the heritage building. Realized over a number of years, the subtle landscape works include a polished concrete swimming pool. A glass cabinet containing a ceramic fish skeleton and a moat filled with plants make for a quirky and functional pool fence. The walls, rooms, corridors, platforms and curtains create a palpable ambiguity about what is inside and outside, old and new.
The Award for Outdoor is supported by Wood Solutions.
Products and materials
- Roofing
- Palmers Glass clear toughened laminated glass; Fethers stainless steel spider fittings.
- External and internal walls
- Architectural Roofing and Wall Cladding standing seam copper cladding.
- Windows and doors
- Stockwell Joinery rosewood frames; Viridian glazing.
- Flooring
- Ironwood recycled spotted gum with tung oil finish.
- Lighting
- Special Lights Cornet Grande.
- Bathroom
- Palmers Glass shower screens; Aeria Tiles vanity basin.
- External elements
- Ironwood spotted gum decking; Sandstone Roughbacks stone paving; Neil Beecroft Constructions swimming pool; Belzebu cast iron wisteria tendrils; Anping Wire Mesh Factory stainless steel wire cloth curtain.
- Other
- Metal Constructions galvanized structural steel, finished in Porter’s Paint Liquid Iron and Instant Rust.
Credits
- Project
- Garden of Ghosts
- Landscape architect
- Terragram
Surry Hills, Sydney, NSW, Australia
- Project Team
- Vladimir Sitta, Robert Faber, Jim Koopman, Belinda Koopman, Kate Mountstephens
- Architect
- Allen Jack + Cottier Architects
Chippendale, Sydney, NSW, Australia
- Consultants
-
Blacksmith
Belzebu
Builder Robert Laycock Constructions
Building surveyor Peter Boyce and Associates
Electrical consultant SMB Electrical
Landscape contractor Above the Earth, Bates Landscape Services
Pool contractor Neil Beecroft Constructions
Structural consultant Law and Dawson
Sustainability Aminga Holdings
- Site Details
-
Location
Sydney,
NSW,
Australia
Site type Suburban
- Project Details
-
Status
Built
Website http://terragram.com.au/Garden-of-Ghosts/
Category Landscape / urban, Residential
Type Alts and adds, Outdoor / gardens
Source

Awarded Project
Published online: 30 Aug 2011
Words:
Houses Awards Jury 2011
Images:
Nic Bailey,
Vladimir Sitta
Issue
Houses, August 2011


















