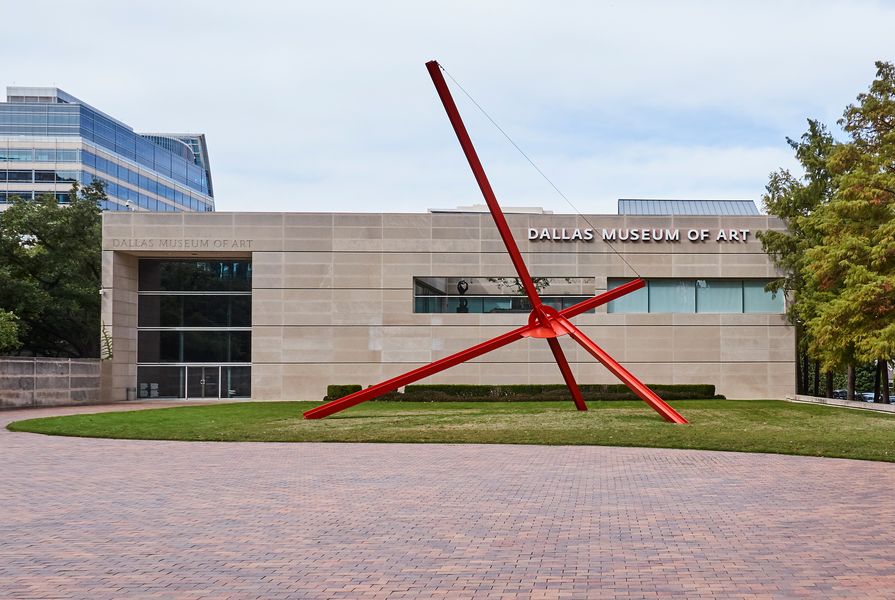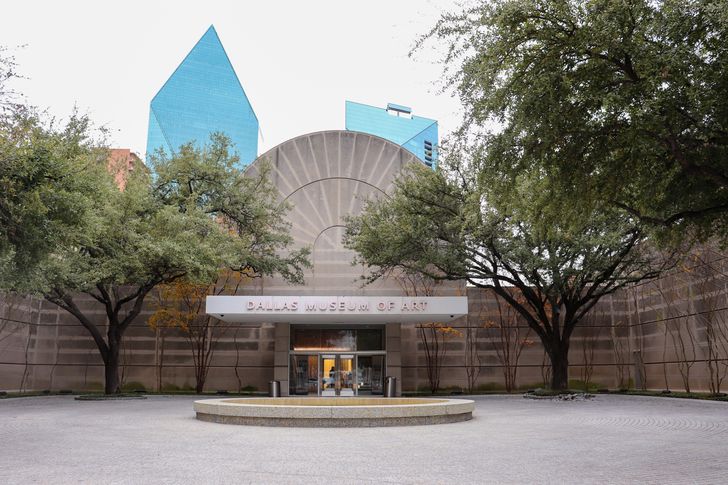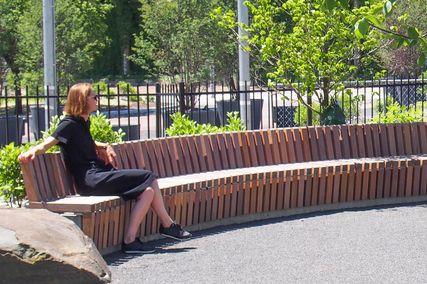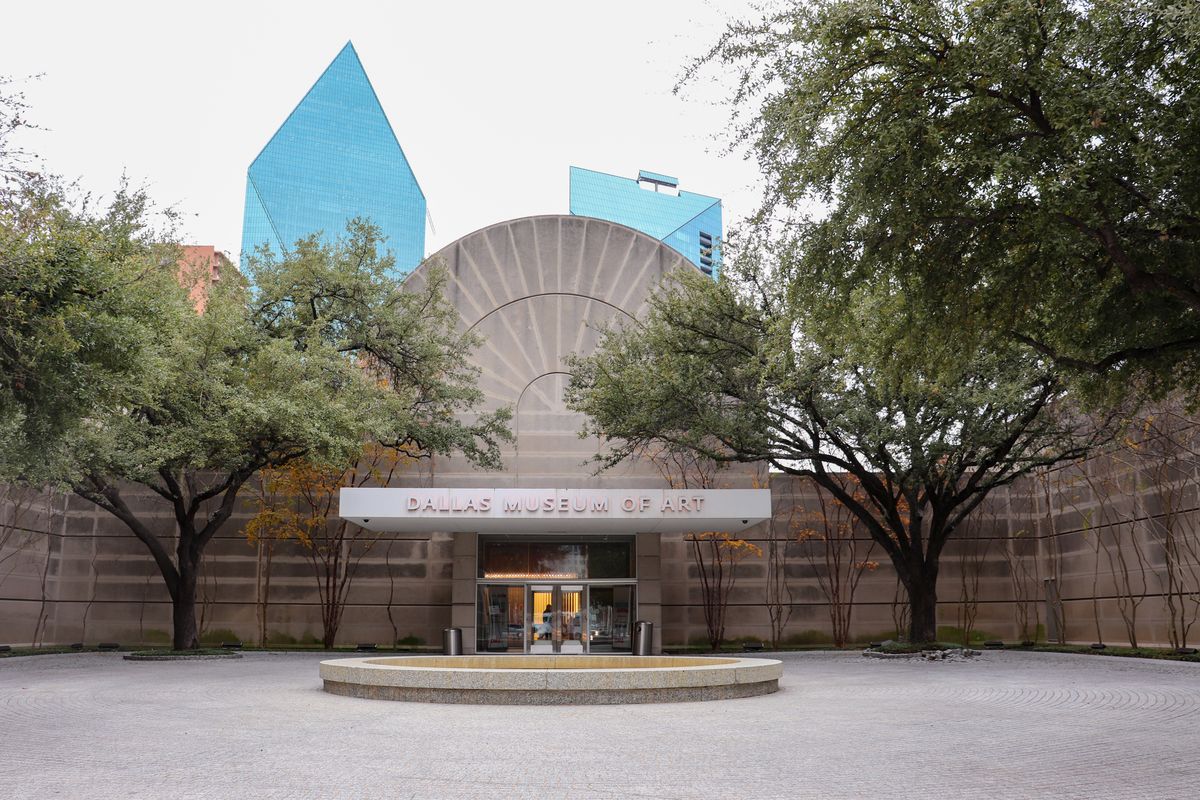A design competition has been launched for the redevelopment of the Dallas Museum of Art in Texas.
The museum is the anchor of Dallas Arts District, the largest arts district in the US, and is home to six arts and cultural institutions designed by Pritzker Prize laureates.
The competition seeks an architectural reinvention (to the 1984 campus designed by Edward Larrabee Barnes) that would enable the museum to better serve the diverse demographic of the city and create additional gallery space to accommodate its expanding collection.
The museum currently holds 26,500 works, including ancient American, African and South Asian art, as well as European and American paintings, sculptures and works of decorative art.
The museum has placed a large emphasis on contemporary art, with a strong showing from Black, Indigenous and people of colour (BIPOC), female, LGTBQ+, and Texan artists.
The museum requires the transformation of the original “austere modernist” campus to better reflect a more inclusive society and changing visitor expectations.
The project will also require the reorganization of internal spaces, circulation areas and entrances, as well as sustainable modernization.
Flora Street entrance to Dallas Museum of Art, originally designed by Edward Larrabee Barnes in 1984.
Image: Courtesy Dallas Museum of Art
“We enthusiastically welcome the addition of flexible and usable gallery space and services that can empower us to display new narratives with the global icons in our possession,” said Agustín Arteaga, DMA’s Eugene McDermott director.
“The DMA looks forward to better integrating the Museum into the urban fabric of Dallas, while serving as a leader in confronting environmental challenges. In an era where the museum of the twenty-first century is still being defined, we look to set the standard. We look forward to working with a team that will join us in our mission to be a dynamic connector where people of all cultures feel welcomed and embraced in our thriving city.”
Architect-led multi-disciplinary teams are invited to submit details of their approach, team composition and experience to competition organizer Malcom Reading Consultants.
Five finalists will be paid a US$50,000 (A$73,000) honorarium for concept designs, as well as up to US$10,000 for expenses. An exhibition of shortlisted concepts will be on display in the northern hemisphere summer of 2023. The total budget for the project is approximately US$150—175 million (A$218—254 million).
First stage submissions close 15 March 2023. To submit, head to the Malcolm Reading Consultants’ website.




















