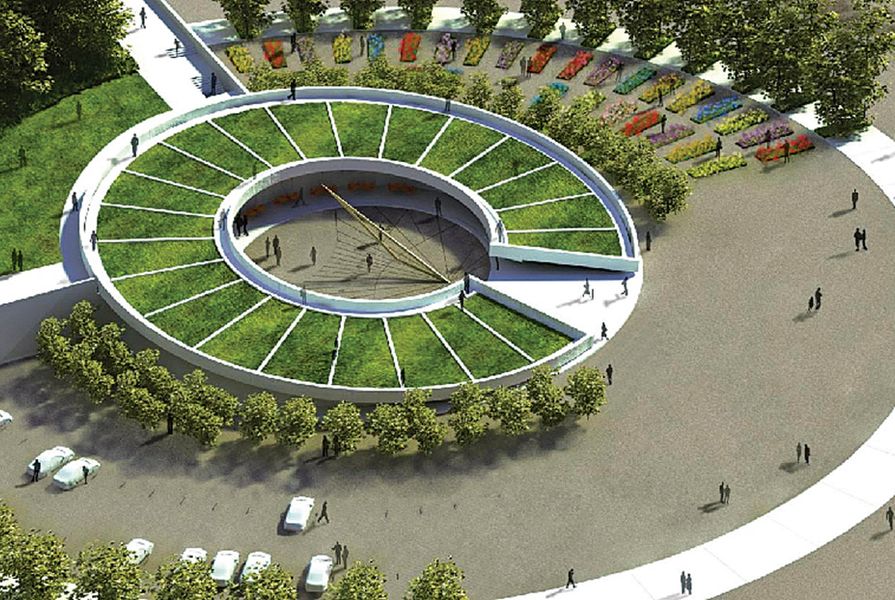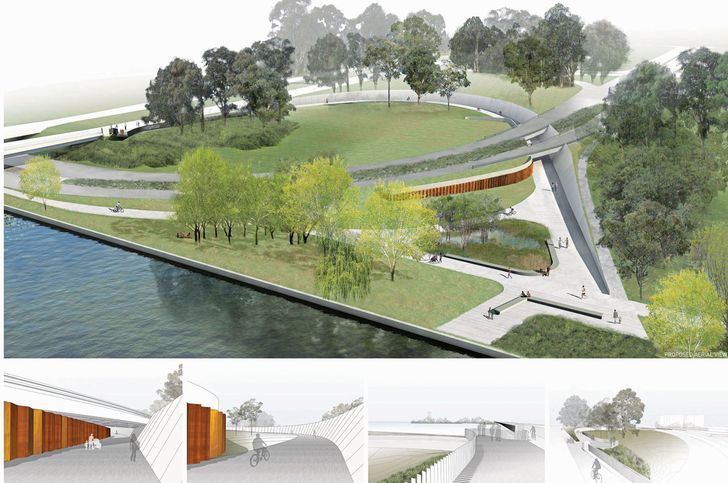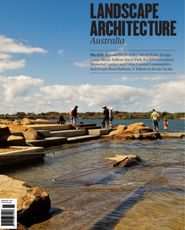Visitor centre designed by Smart Design Studio.
Smart Design Studio has designed a visitor centre for a privately owned, formal garden in Oberon, New South Wales. The centre houses a cafe, gift shop, nursery and information desk. The grass-covered building surrounds a twenty-four-metre-diameter courtyard dominated by a large bronze sundial to show the time throughout the day and the seasons throughout the year. The building’s environmental design features include the use of the earth to stabilize temperatures, geothermal heating and cooling, rain and grey water collection and treatment, passive solar design, natural ventilation, and a green roof to increase thermal mass and reduce solar heat loads.
Vee Design’s redevelopment plan of River Heart Parklands.
Vee Design will be the landscape architecture firm behind the redevelopment of River Heart Parklands Stage 2 in Ipswich, Queensland. The project will occur in a stretch of the Bremer River that was heavily impacted by the January 2011 floods. Vee Design will redevelop the banks of the river using a number of safeguarding strategies to protect new park equipment and infrastructure from future flooding. Special features of the project will include water play areas, passive parklands, picnic facilities and public artwork.
The National Capital Authority’s design competition winner for Bowen Place in Canberra.
Spackman Mossop Michaels in association with Lahz Nimmo Architects have won the National Capital Authority’s design competition for Bowen Place in Canberra. Located adjacent to the National Gallery and Kings Avenue bridge, the underpass will improve a heavily used bicycle and pedestrian route. The design respects the heritage of the Parliamentary Zone, responds to the original Bowen Place cloverleaf form and affords vistas to Lake Burley Griffin and the National Carillon. A simple palette of materials has been employed and the planting scheme references the iconic National Gallery Sculpture Garden. A rain garden will intercept runoff and improve water quality before its release to Lake Burley Griffin.
Oculus Melbourne’s design of the Remembrance Drive Interchange.
Oculus Melbourne has designed the Remembrance Drive Interchange, commissioned by VicRoads as part of the Western Highway project, in collaboration with historian Michael Taffe. The design reinstates a section of the Ballarat Avenue of Honour and provides a new gateway to the city. The anticipated construction date for the Burrumbeet to Beaufort section is late February 2012.
Port of Echuca Revitalization Project.
Hansen Partnership is working with Jaws Architects on the Port of Echuca Revitalization Project, which includes an historic refurbishment and contemporary addition to this site of state and national heritage significance. The landscape is designed as an interpretive experience, with a series of constructed walkways, viewing platforms and gathering spaces.
A masterplan for the Cockburn Coast project in Perth.
Hassell is currently working with LandCorp to generate a masterplan for the Cockburn Coast project in Perth, Western Australia. The design includes detailed precinct plans, an urban design framework and a landscape architectural masterplan. Complexities include the potential to reuse the heritage-listed South Fremantle Power Station, incorporation of the existing freight rail through the site and the reinstatement of the beach and foreshore as a major resource for the surrounding community, and perhaps even the introduction of a new public marina south of Fremantle.
LAT27 is working with the Mackay Regional Council to reinvigorate its city centre, which is expected to have a population of two hundred thousand by 2031. An overarching public realm strategy has been developed based on the city’s grid layout – it stitches together key civic destinations and maximizes access to the banks of the Pioneer River. Catalyst projects have been developed as strategic urban interventions, with each building reflecting the city centre’s unique, verdant qualities.
A lookout and viewing platform for the Valley Lake project in Melbourne.
McGregor Coxall has worked with VicUrban to develop a lookout and viewing platform for the Valley Lake project in Melbourne, Victoria. The site, a former quarry, has been redeveloped as part of a new residential development. The lookout is strategically positioned at a prominent knoll affording elevated views across the quarry. The lookout design is of a simple and robust nature with a special focus on sustainable design. The design explores the use of laminated timber products and the installation of solar panels to generate its own energy demands.
Urbis Brisbane’s “Ideas Fest” for the South Bank Corporation.
Urbis Brisbane recently undertook an “Ideas Fest” for the South Bank Corporation, exploring a range of tactics aimed at bringing life to an underwhelming plaza within Brisbane’s iconic South Bank parklands. The resulting activation sketchbook conceived a suite of potential stand-alone and interrelated moves (big and small) interweaving place management, physical design and events programming that would position the plaza as a desirable place to be.
Aspect Studios’ design for a square for the new suburb of Officer in south-east Melbourne
Aspect Studios was chosen through a competition process to design a square for the new suburb of Officer in south-east Melbourne. The pedestrian square will express the history of the area and create a place for gathering, relaxation, celebration, casual seating, performances and outdoor dining. Public art, signage and innovative lighting will also be incorporated into the design. Aspect Studios is collaborating with PHOOEY Architects and DesignInc on the provision of various outdoor experiences. The design makes use of clever manipulation of the surface, creating an interactive topography, seating, shade and screening.



































