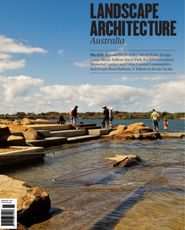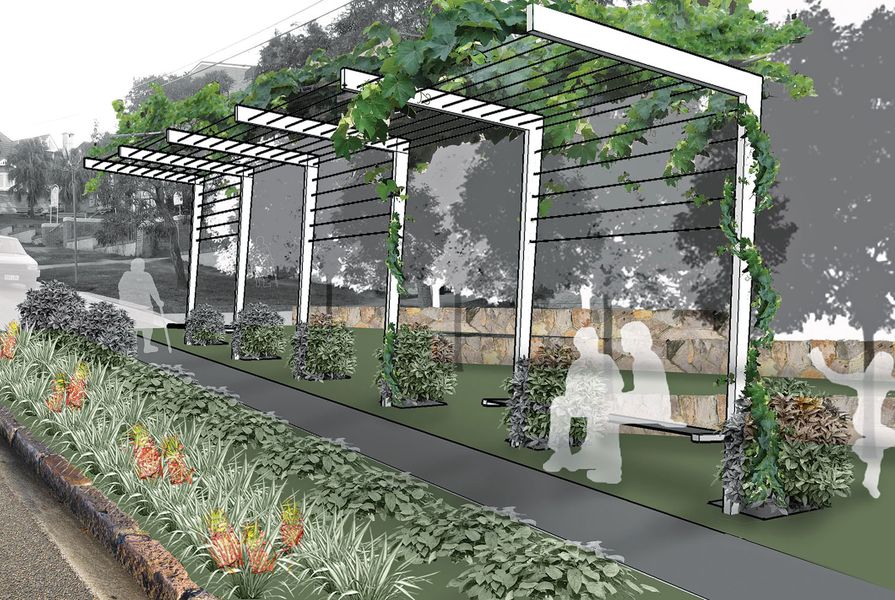Australia’s cities are beset with a unique combination of pressures that will have a dramatic effect on their characters. In issue 128 of Landscape Architecture Australia (November 2010), Richard Weller and Julian Bolleter discussed how Australia’s growing population would put pressure on food production, and the need for a cultural shift in our attitudes to high-density living. We must also cater for a changing demographic, the diminution of oil supplies and climate change. The evolving programs and policies addressing these issues will benefit from the modest but important contributions of innovative landscape architecture. One such example is Hampstead Common in Brisbane’s West End peninsula, a concept that proposes to convert Hampstead Road, a residential street in Highgate Hill, into a community with a productive urban landscape.
Hampstead Road now.
Hampstead Common is a voluntary collaborative response by John Mongard Landscape Architects, LandPartners and the West End Community Association (WECA) to the inadequacies they perceived in Brisbane City Council’s Draft South Brisbane Riverside Neighbourhood Plan. Although the current population of eight thousand at West End is estimated by the council to swell to thirty-three thousand residents by 2031, with seventy-two thousand employees in the area daily, the council plan does not include a network of accessible local and pocket parks, or one extra blade of grass. Hampstead Common has the potential, in John Mongard’s words, to show how we can “reconceptualize people as citizens rather than consumers.”
The project focuses on Hampstead Road, which is about 600 metres long and links Vulture Street at its northern, lower end with Dornoch Terrace at its southern, upper end. The north-facing road is bordered by Highgate Hill Park and affords fine views of the city and the hinterland. Hampstead Road is characterized by hillside topography, overly wide bitumen (creating an estimated 30 percent of disused road surface) and gentle meanders. By realigning the road to more pronounced meanders, traffic could be slowed and a hectare of road pavement – the equivalent of thirty volleyball courts or twelve new backyards – could be converted to productive commons. Current parking and driveway access could be maintained.
Proposed design interventions include a youth skate park, a children’s playground, run-about lawns, seating, lookouts and bus stops, as well as planting low-maintenance, low-risk species of citrus, olive and nut groves, vegetable plots, and shelters with vine trellises. Storm water and overland flow could be harvested and filtered into the ground table to sustain Hampstead Common, by replacing excessive bitumen with grass, planting and tree canopy.
Local residents have already planted a corridor of trees at the southern end, and groves could be established progressively to take over the bitumen once the civil works involved in the big-picture plan have been completed.
The Hampstead Common concept has been presented to the public over the past two years through a variety of forums and presentations and Mongard says it is “gaining momentum as a public realm idea.” But despite the enthusiasm of WECA – a not-for-profit, non-aligned association of residents – the cultural shift required of the broader West End community to implement the project fully will not be automatic.
Currently, residents are being encouraged to adopt forty-five-litre fruit trees at one hundred dollars each through the One Hundred Trees action, which also requires them to participate in the maintenance of the trees. In conjuction with four edible garden Permablitz projects already enacted in West End, a local group called Transition Town Kurilpa is implementing this tree planning initiative.
A vision for Hampstead Common.
Transition Towns involves more than three hundred communities worldwide. Their mandate is to equip communities for the dual challenges of peak oil and climate change, creating ecological resilience through permaculture. Todmorden, England, has community-maintained productive gardens in main public areas. In Village Homes, California, residents have been planting and harvesting fruit trees in common areas for more than thirty years. In Bingara, New South Wales, the regeneration of the district by 2020 is intended to enable the town to feed itself.
Environmental activist George Monbiot claims that the only effective measure to battle climate change is through government regulation. This may be true for actions, which for example, establish a carbon price. However, actions from the bottom up can also contribute, especially if they are a collaboration between design professionals and community groups, and if they are driven by a sense of urgency. Permaculture designer and co-founder of the Transition Network Rob Hopkins believes that the best outcomes occur when governments support popular enthusiasm rather than drive it.
When Australia’s population reaches an estimated forty million by 2056, the already diminishing backyard will be either a luxury or history. Our carbon footprint occasioned by the transport and handling of food produced at distance will increase. Sustainable designers Sim Van der Ryn and Peter Calthorpe suggest that the public domain (the commons) must become richer as the private domain becomes more frugal.
It is imperative that local authorities incorporate green spaces for ecological, community and aesthetic reasons. As the musician Cat Stevens asked, where will the children play? Projects such as Hampstead Common can provide a model for the imaginative, practical use of our current urban landscapes.
Source

Discussion
Published online: 5 Jun 2012
Words:
Peter Baker
Issue
Landscape Architecture Australia, February 2012




















