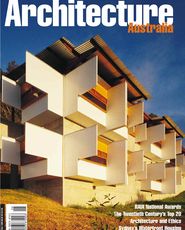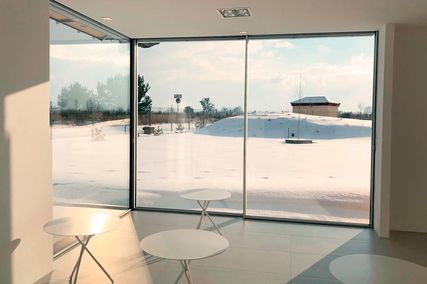The City of Sydney’s policy to bring back lanes in the CBD is seen in two new high-rise developments above historic corner buildings on the King and George Streets intersection. Tony Caro reports.
|
Heritage Revisions
More archive
See all
A preview of the November 2020 issue of Landscape Architecture Australia.

















