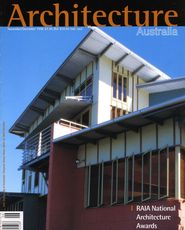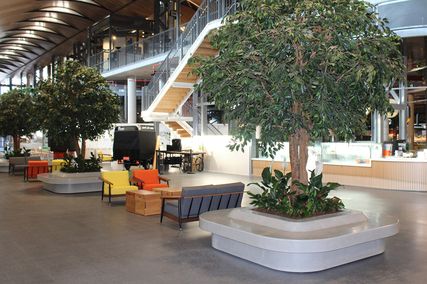High Commendation Conservation – Services SA with Bruce Harry
 Steps and entrance portico. Image: Trevor Fox
Steps and entrance portico. Image: Trevor Fox
The Adelaide Botanic Garden Palm House is a tropical plant conservatory of puddled wrought iron and glass—designed by German architect Gustar Runge in 1877, prefabricated in Bremen and shipped to Adelaide for reconstruction on a terraced lawn. It is a sophisticated tensile structure which, although severely dilapidated before restoration, retained much of its fabric. It is thought to be the only example of its type worldwide and is on the Adelaide and South Australian heritage registers. Although its condition required dismantling before cleaning, the building’s significance demanded a tagging system so that components could be reassembled. The garden beds have been recreated with suitable Madagascan species and the original clear panes (which then needed whitewashing in response to Adelaide’s climate) have been replaced with thermal glazing.
 Madagascan species under a roof fitted with new solar-efficient glass. Image: Trevor Fox
Madagascan species under a roof fitted with new solar-efficient glass. Image: Trevor Fox
Jury Verdict
The conservation work on this unique structure has been an exemplary model of adherence to international conventions, from the identification of every individual element and its careful dismantling to the sourcing of appropriate replacement materials from around the world.
The replacement of non-original glass with new glass with a distorted surface has recreated the sparking quality of the original. The restored Palm House incorporates some subtle and modern technological devices to improve its performance and re-establish its original, clear glazing. These include roofing glass to reduce internal heat transmissions, maintaining the indistinguishable open joints between wall glass panes to increase air movement between inside and out, and the evaporative, forced-air cooling from below the garden beds, which operates automatically when the internal air temperature rises above 35 degrees.
High Commendation Public Buildings – Gregory Burgess
 Aerial view of the site. Image: Trevor Mein
Aerial view of the site. Image: Trevor Mein
The Uluru-Kata Tjuta cultural centre near Ayers Rock is a place where the Anangu people (Aboriginals of the western desert) invite visitors to share their culture. The architecture, which evolved from an onsite collaboration over a month in 1990, is intended to express their working together ‘as one’ with the rangers of the Australian Nature Conservation Agency (ANCA) in joint management of the Uluru-Kata Tjuta (Ayers Rock-The Olgas) National Park. The centre is also designed to be ‘at one’ with the landscape. In this scheme, two highly organic and undulating buildings arch around a ceremonial ground dominated by an ancient, dead, desert oak and containing displays of Anangu craft and traditional shade structures. These two buildings symbolise two mythological characters, Liru and Kuniya, watching each other warily across the site of their battle.
 Looking towards the entrance to the main pavilion. Image: Craig Lamotte
Looking towards the entrance to the main pavilion. Image: Craig Lamotte
Jury Verdict
This is a sensitive and soulful building that fully evokes the spirit of Uluru. It is a physical manifestation of black and white Australians working together, and a true representation of the process of production.
From the carefully sited car and bus parking areas, the visitor is introduced to the centre via a series of pathways through the landscape. During the walk, the building offers tantalising glimpses of form and texture which complement the mass of the red rock that dominates the background.
The building knits together four disparate parts—a subtle and informative display, an art gallery, shop and non-public areas—with the landscape. The materials, which include copper and split wood roof shingles, locally made mud bricks and inventively used radially sawn boarding, contribute to a spontaneous feeling that this building is part of the land. Through an animated relationship with its powerful site, extensive use of sustainable materials, low energy consumption and sympathetic responsiveness to both people and the environment, the building celebrates the spirit of the Anangu culture.















